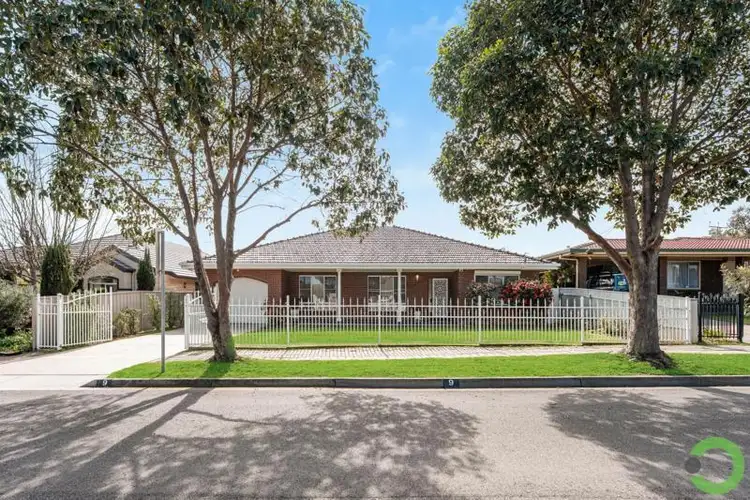9 Alpha Road is a well-cared for home with a certain character and built to stand the test of time. It presents in original good condition where you can move in and in your own time - plan exciting improvements and take it to a whole new level!
It was built in 1982, has superior concrete slab floor and solid brick construction, and a real sense of space throughout with 9ft ceilings, while every room in the home has great dimensions! The dark terra-cotta tiled roof has a higher profile and extends to the verandah across the front and creates alfresco living out the back. #9 has an understated character, simply lives well and oozes potential!
The all-useable land measures 690sqm and is completely flat. A north facing backyard environment is ideal and the position within Bellevue Heights is so convenient - surroundings streets provide flat walking, Manson Oval reserve is a few hundred metres and the Bellevue Heights Primary School too, there are no worries to catch the bus, and you can even take a short cut walk down a pedestrian lane to the Eden Hills train station. In this spot, you just feel connected!
Behind a steel picket fence and a gated entry, driveway access is easy to an over-sized garage under-main roof with great height ceilings and internal entry to your home. There is room for the workbench and tools in the garage and there is easily room for two cars in the driveway.
Inside feels safe, secure and spacious!
A wide formal entry is always preferred and with a return hallway they also serve to separate the bedrooms and bathroom from the main living areas.
All three bedrooms are a good size and will easily accommodate new built-in robes. They share a main bathroom and ideally a separate toilet.
Ornate glass sliding doors open from the entry hall to a huge lounge and adjacent dining room. On their own they are spacious rooms with perfect dimensions and with an arched connection they combine beautifully.
The kitchen and adjacent family-dining is a wonderful space, and this is where the home begins to sing great potential - and there is no rush! The combined area is quite large and will be great fun to work with. It is extended by the tiled alfresco and looks out to the private backyard gardens and a perfect north-facing aspect!
From the alfresco verandah - a large laundry-utility room with a separate toilet and shower is the ultimate mud room and works as a second bathroom.
Behind the garage a purpose-built billiards room provides that versatile extra space so cherished in a home - especially for young families and couples too! It is a games room, studio-retreat, work-from-home office or whatever you decide.
An internal hardwood timber stairwell takes you underneath the games room to a huge cellar that is the equivalent size. If you are a wine collector; with a concrete floor and solid brick walls that display this home's superior engineering, it could be the ultimate wine store and tasting room.
The backyard environment is a simple delight. It feels private from neighbours, and it's not too large or too small - for a variety of buyers it's pretty-well perfect! You don't feel closed-in, sky-views to the north are ideal bringing in that warm winter sun and providing shade in those late summer afternoons.
Concrete pathways and garden boarders frame open lawns and a stand of healthy fruit trees. There is an apple, pear, fig, loquat, persimmon, and rumour has it - the world best peach tree! Everything is in its place, and you can just tell this garden has been loved and nurtured. The famous Hills-Hoist has a spot and there is a neat garden shed in the corner too.
Some extra features to note - main gas is connected, NBN is all set, the cook top is gas and the oven is new, hot water is instant gas and there are drop down caf blinds that enclose the alfresco.
9 Alpha Road presents a fabulous buying opportunity ... Make it your home and profit in more ways than one!








 View more
View more View more
View more View more
View more View more
View more
