$845,000
4 Bed • 2 Bath • 7 Car • 3979m²
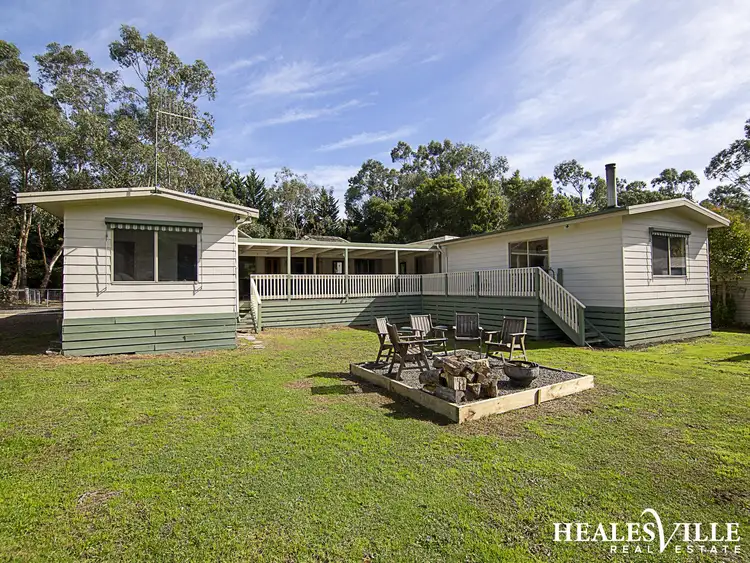
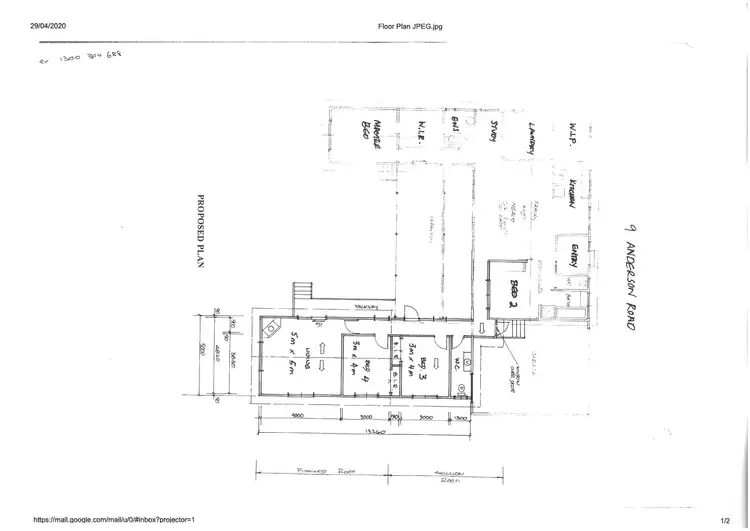

+23
Sold



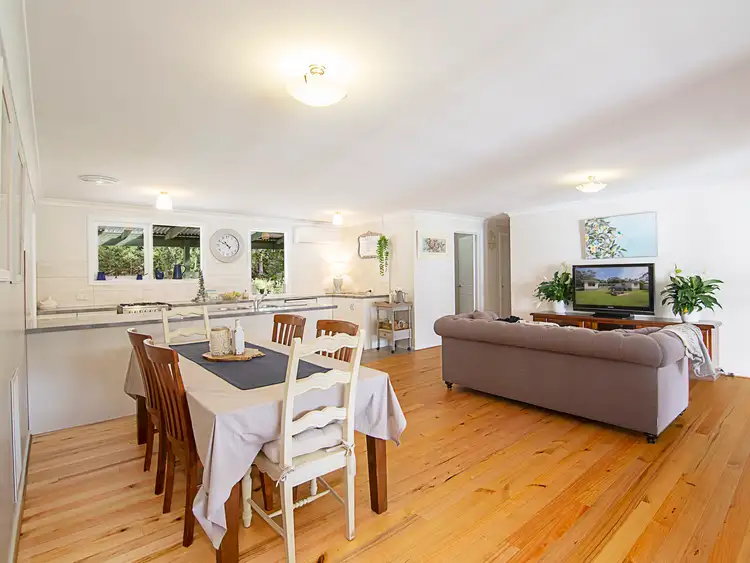
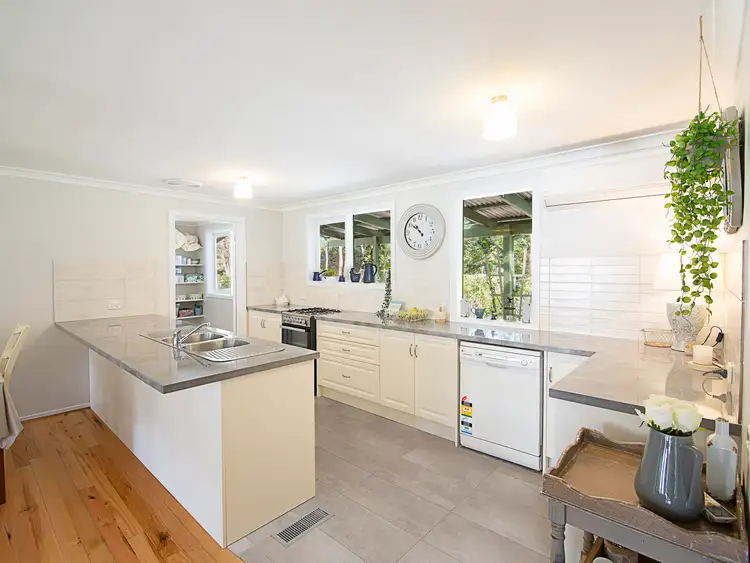
+21
Sold
9 Anderson Road, Healesville VIC 3777
Copy address
$845,000
What's around Anderson Road
House description
“Fully Renovated Family Home on almost 1 Acre Offering Value Plus!”
Property features
Land details
Area: 3979m²
Documents
Statement of Information: View
Interactive media & resources
What's around Anderson Road
 View more
View more View more
View more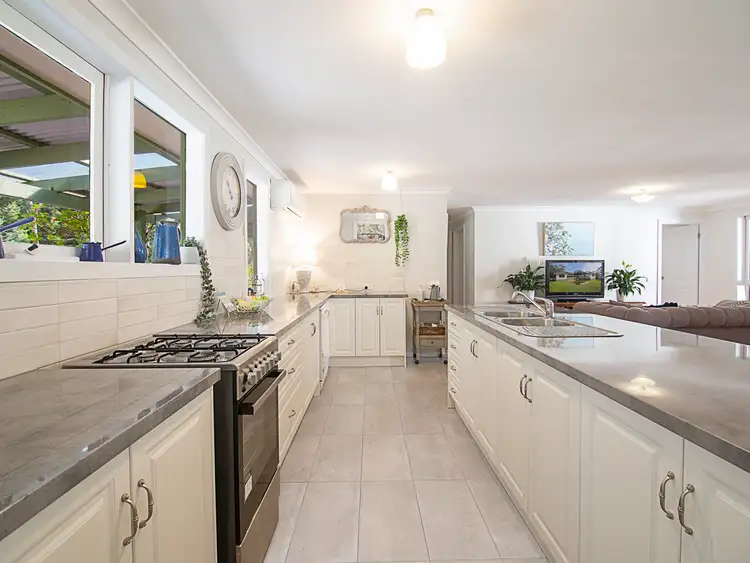 View more
View more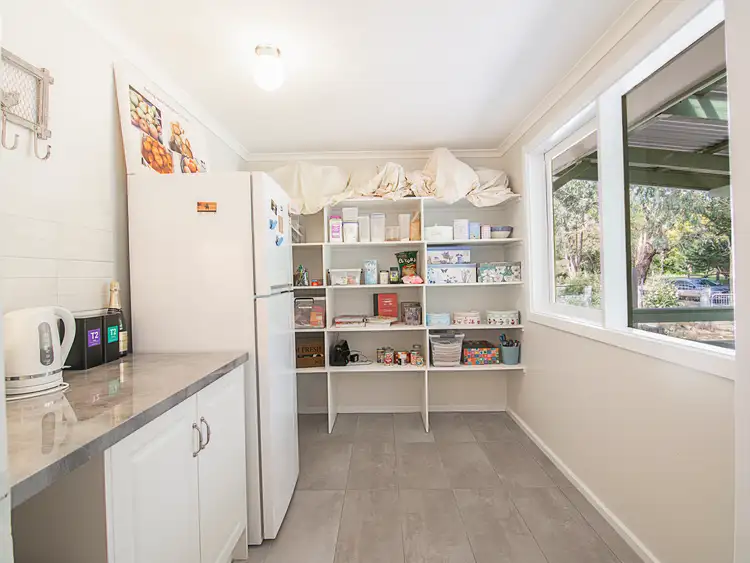 View more
View moreContact the real estate agent

Ian Vine
Eview Group
0Not yet rated
Send an enquiry
This property has been sold
But you can still contact the agent9 Anderson Road, Healesville VIC 3777
Nearby schools in and around Healesville, VIC
Top reviews by locals of Healesville, VIC 3777
Discover what it's like to live in Healesville before you inspect or move.
Discussions in Healesville, VIC
Wondering what the latest hot topics are in Healesville, Victoria?
Similar Houses for sale in Healesville, VIC 3777
Properties for sale in nearby suburbs
Report Listing
