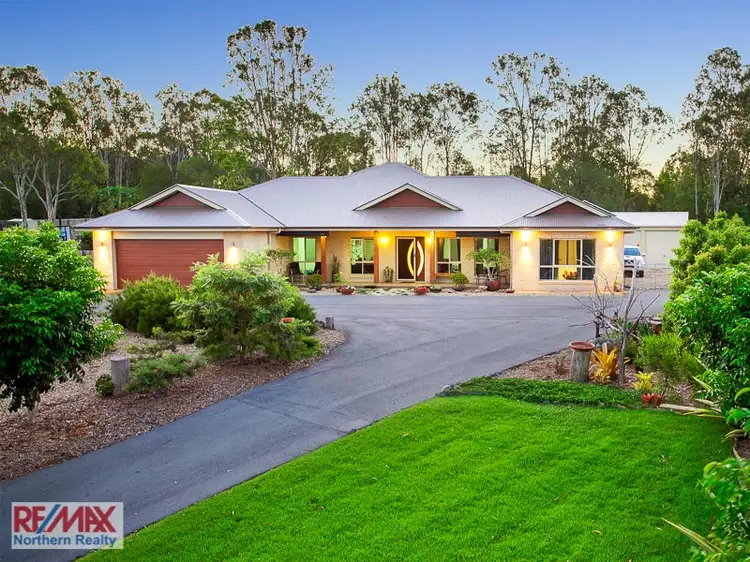Make sure you take the time to view the short video tour that showcases a sample of the lavish lifestyle that this residence will offer.
This quality and lavishly built 'John Adderson' Home offers the utmost in style, luxury and space - perfectly suited for any ever-growing family.
Backing a leafy nature reserve and in an elevated and quiet, family orientated cul-de-sac, you'll be suitably impressed with the spectacular block that must be one of the best in the entire area.
As you head through the front electric security gates, meander up the grand circular bitumen driveway and past the beautifully landscaped native gardens, you'll begin to appreciate the sheer size and elegance that this home exudes.
Head inside through enormous double doors and take in the lavish surrounds - porcelain tiles, 9 foot ceilings, the finest light fittings and a welcoming contemporary colour palette.
A few steps left and you'll meander past a sizable 5th bedroom or study complete with built-in robes and out towards an expansive casual living and meals area.
This large and open area seamlessly adjoins a gourmet kitchen with all the bells and whistles you'd expect from a home of this calibre - thick 50mm Caesar stone bench tops, an array of European stainless steel appliances including a Pyrolytic oven, 2-Pac cabinetry, feature tiled splashback and breakfast bar, not to mention the walk in pantry and room for a double door fridge. With a kitchen like this you'll revel in the opportunity to host a dinner party, even the most elaborate of gourmet meals will be a breeze.
Glass sliding doors open to a private alfresco and enormous flat grassy yard perfect for kids and pets and still with oodles of room for an in-ground swimming pool. Because you are elevated and back a nature strip, you'll never have to worry about onlooking neighbours. This is the perfect place to relax with a glass of wine and keep an eye on the kids while they play.
Back inside you'll discover a large media room / formal lounge with storage and its own access to a separate alfresco and full external bathroom. There are 4 other generous bedrooms, three of which feature built-in robes and the palatial master with a walk-in robe and lavish ensuite featuring 2-Pac vanity and Caesar stone tops.
There's far more to this abode than just sophistication and luxury, perhaps the huge insulated triple bay shed with 3 phase power, additional garden shed, 2 x 5,000 litre water tanks and a remote double lock up garage with extra length will impress.
There is a plethora of extra features such as ducted, zoned and reverse cycle air-conditioning, tinted windows, a ducted vacuum, immaculately landscaped gardens and lawns, a fully fenced block (right from the front), security screens throughout and a fully insulated Colorbond roof.
Homes of this calibre are rare so don't delay - this one is bound to attract solid interest.
A full features list includes:
Elevated and private 2666m2 allotment in a quiet cul-de-sac
Front security gates and a fully fenced block
Beautifully landscaped native surrounds
Formal entry with 9 foot ceilings and porcelain tiles
Ducted air-conditioning and ducted vacuum throughout
Huge casual living and meals area leading to a private real alfresco
Gourmet kitchen with 50mm Caesar stone bench tops, 2-Pac cabinetry, feature tiled splashback and breakfast bar, walk in pantry, room for a double door fridge and an array of European stainless steel appliances including a Pyrolytic oven and dishwasher
Separate family room / media room with storage and access to a second alfresco
Full outdoor bathroom perfect if you decide to add a pool
5 generous bedrooms - 4 with built-in robes and a palatial master with walk-in robe and ensuite featuring an open shower, Caesar stone tops and 2-Pac vanity
Generous laundry with the same quality finishes
Main bathroom with separate toilet, Caesar stone tops and feature basin
Tinted windows
Crimsafe and diamond grill security screens throughout
Enormous alfresco with drop down blinds for extra privacy
Expansive grassy yard with sandstone retaining walls, plenty of room for a pool, gazebo and still plenty of room for the kids to run around
Enormous insulated 3 bay shed (9 x 7 metre) with 3 Phase power and extra height
2 x 5,000 litre water tanks with pumps
Garden shed
Extra length remote double lock-up garage
Double insulated Colorbond roof
Close to shops and exclusive schools
35 minutes to the CBD
This is your chance to own a luxury, semi-acreage home with the convenience of suburban living.
'The Michael Spillane Team' is best contacted by mobile phone to answer your questions.
Built-In Wardrobes,Close to Schools,Close to Shops,Close to Transport,Garden,9 x 7 metre shed








 View more
View more View more
View more View more
View more View more
View more
