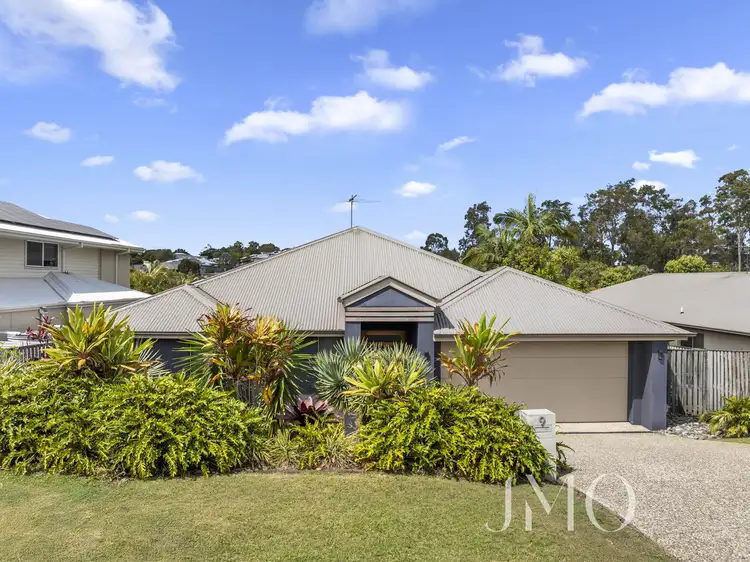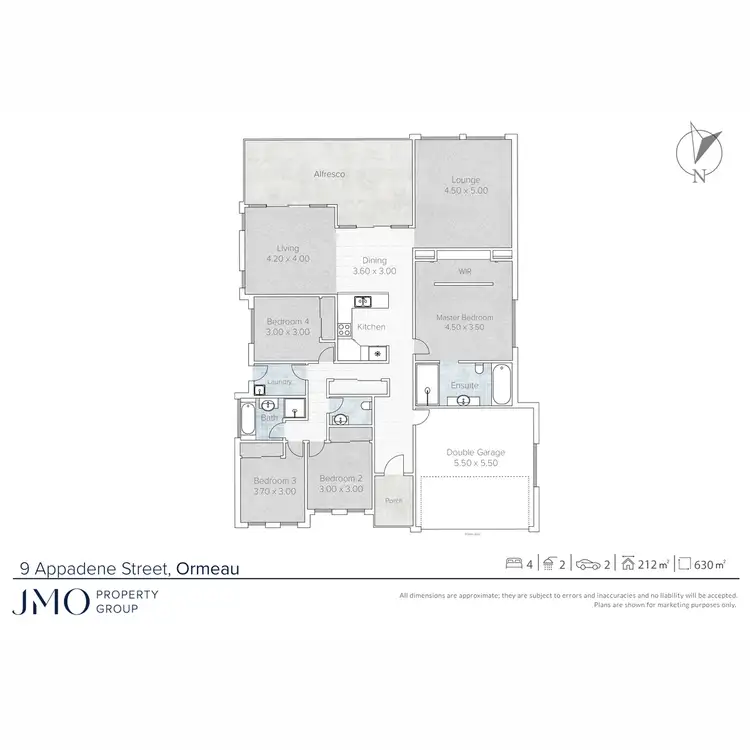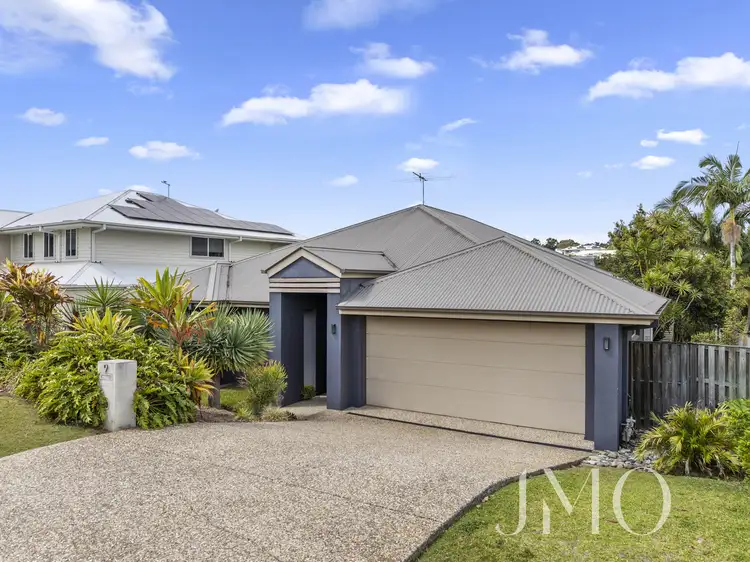MORGAN OLIVER AND THE JMO TEAM PROUDLY PRESENTS: 9 Appadene Street, Ormeau.
We're proud to showcase the off-market, sale of 9 Appadene Street, Ormeau, a property that had certainly seen better days, but offered incredible potential for buyers with vision. This was a true “renovate or detonate” opportunity that resonated with those looking for a project, whether to restore or rebuild.
Set on a generous 630m² allotment and offering 212m² of internal living, this home was sold in its original condition, presenting with extensive internal damage due to leaking bathrooms and structural deterioration. Despite this, the property attracted strong interest thanks to its size, location, and the future potential it offered.
Inside, the home featured four bedrooms, including a spacious master suite with a walk-in robe and a private ensuite. The three remaining bedrooms were equipped with built-in robes, offering flexibility for families or shared living. The main bathroom featured a bath, shower, and separate toilet, along with an additional vanity.
A generous open-plan layout formed the heart of the home, combining kitchen, dining, and living areas, while a separate lounge provided additional living space. The kitchen was fitted with a 600mm electric cooktop, under-bench oven, dishwasher, and ample cabinetry – ready for transformation.
Other features included tiled flooring in the main living areas, carpeted bedrooms and lounge, roller blinds throughout, a split-system air-conditioning unit in the living room, and a spacious internal laundry.
A large undercover alfresco area offered outdoor potential with a spa, while a remote double lock-up garage provided internal access. The fully fenced yard was home to established, low-maintenance gardens and featured a 5,000L water tank and a gas instantaneous hot water system.
This property represents yet another successful transaction in Ormeau, and a reminder that even homes requiring major work can offer excellent opportunities in the right location.
Features include:
- 212m² of comfortable living set on a 630m² allotment
- Spacious master suite with a fully appointed ensuite including shower, vanity, and toilet, plus a large adjoining walk-in robe
- Four bedrooms in total, three with built-in robes
- Generous open-plan central living area incorporating kitchen, dining, and living zones, plus a separate lounge
- Contemporary kitchen featuring a 600mm electric cooktop, under-bench oven, ample cabinet space, and dishwasher
- Large undercover alfresco area for entertaining
- Split system air-condition unit in the main living area
- Tiled kitchen, dining, and living zones with carpet to separate the lounge and all bedrooms for comfort
- Main bathroom fully equipped with vanity, bath, shower, and a separate toilet with a secondary vanity
- Roller blinds installed throughout
- Linen cupboard providing ample storage
- Remote double lock-up garage with internal walk-through access
- Spacious internal laundry
- Gas instantaneous hot water system
- 5000L Water tank
- Spa
- Established, low-maintenance gardens
- Fully fenced property
Conveniently located:
5.9 km to Ormeau State School Catchment (Primary within catchment)
1.9 km to Ormeau Woods State High School (Secondary within catchment)
3.3 km to Livingstone Christian College (Prep – 12)
3.6 km to Toogoolawa School (Special Non-Government School)
1.2 km to Mother Teresa Primary School
7.1 km to LORDS (Prep – 12)
2.0 km to Ormeau Village Shopping Centre & Coles
2.5 km to M1 North on ramp
4.9 km to M1 South on ramp
6.5 km to Ormeau Train Station
8.7 km to Bunnings Pimpama
Contact Morgan Oliver, your trusted Ormeau Real Estate specialist at JMO Property Group today on (07) 5517 5282 or [email protected] to register your interest.
Disclaimer:
Disclaimer: JMO Property Group has obtained the information presented herein from a variety of sources we believe to be reliable. The accuracy of this information, however, cannot be guaranteed by JMO Property Group and all parties should make their own enquiries to verify this information.








 View more
View more View more
View more View more
View more View more
View more
