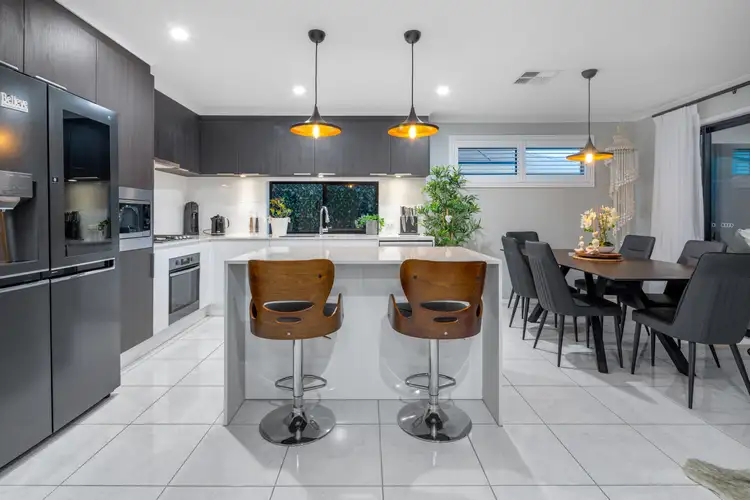Price Undisclosed
3 Bed • 2 Bath • 2 Car • 375m²




+22
Sold





+20
Sold
9 Aqua Place, Moana SA 5169
Copy address
Price Undisclosed
- 3Bed
- 2Bath
- 2 Car
- 375m²
House Sold on Mon 13 Sep, 2021
What's around Aqua Place
House description
“Absolutely stunning!”
Property features
Building details
Area: 163m²
Land details
Area: 375m²
Interactive media & resources
What's around Aqua Place
 View more
View more View more
View more View more
View more View more
View moreContact the real estate agent


David Hams
Magain Real Estate
5(1 Reviews)
Send an enquiry
This property has been sold
But you can still contact the agent9 Aqua Place, Moana SA 5169
Nearby schools in and around Moana, SA
Top reviews by locals of Moana, SA 5169
Discover what it's like to live in Moana before you inspect or move.
Discussions in Moana, SA
Wondering what the latest hot topics are in Moana, South Australia?
Similar Houses for sale in Moana, SA 5169
Properties for sale in nearby suburbs
Report Listing
