As you step through the wide front door, you're greeted by a bright hallway that leads you into the heart of this beautifully designed home. The spacious open-plan kitchen, dining, and lounge area is filled with natural light, making it perfect for both everyday living and entertaining. The modern kitchen features stainless steel appliances, a gas cooktop, and ample storage, ensuring a functional and stylish cooking space.
The master bedroom, conveniently located on the ground floor, offers air conditioning, a large built-in wardrobe, and a sleek ensuite-providing a private retreat for relaxation. Upstairs, three bedrooms, all fitted with ceiling fans and blinds, provide comfort and space for the whole family. The second lounge area, also on the upper level, is open-plan and offers additional living space, ideal for family activities or a cosy relaxation zone. Just off this lounge is a practical study nook, perfect for work or homework.
The main bathroom upstairs includes both a bath and separate shower, making it ideal for family living. With tiled flooring throughout the lower level, plush carpet upstairs, a separate laundry, a double garage, and a security alarm, this home delivers on both comfort and practicality.
Outside, the large, flat backyard offers ample space for children and pets to play, with room to add a pool if desired. The fully fenced yard ensures privacy and security, making it the perfect outdoor space for entertaining or family fun.
Situated in a family-friendly neighbourhood, this home is just minutes from Victoria Point Mall, where you'll find a variety of shops, cafes, restaurants and cinema. Excellent schools, colleges, and childcare facilities are nearby, along with medical services such as doctors and dentists. Public transport is easily accessible, and for those who enjoy the outdoors, beautiful beaches and parks are just moments away.
This home combines space, style, and convenience in a prime location-don't miss your chance to make it yours!
• Open-plan kitchen, dining, and lounge with abundant natural light
• Modern kitchen with stainless steel appliances, gas cooktop, and ample storage
• Ground floor master bedroom with air conditioning, large built-in wardrobe, and sleek ensuite
• Three additional bedrooms upstairs, all with ceiling fans and blinds for comfort
• Open-plan second lounge area upstairs, perfect for family activities
• Study nook off the upstairs lounge-ideal for work or homework
• Stylish main bathroom with separate bath and shower
• Tiled flooring throughout the lower level and plush carpet upstairs
• Separate laundry and a double garage
• Security alarm system for peace of mind
• Security Screens throughout
• Large, flat backyard with plenty of space for kids and pets to play, and room to add a pool
• Fully fenced yard for privacy and security
Location Highlights:
• Minutes from Victoria Point Mall with shops, cafes, and restaurants
• Close to schools, colleges, childcare facilities, and medical services (doctors and dentists)
• Public transport within easy reach
• Moments from beautiful beaches and parks
This family-friendly home offers the best of both convenience and lifestyle-don't miss the chance to make it yours!
Please note that many of these images have been digitally styled to showcase the potential of the property, providing a glimpse into how it could look when furnished.
Take a moment to view the floor plan and explore the 3D digital walkthrough. DAILY INSPECTIONS AVAILABLE - Call Leanne to book your viewing or attend one of the open homes.

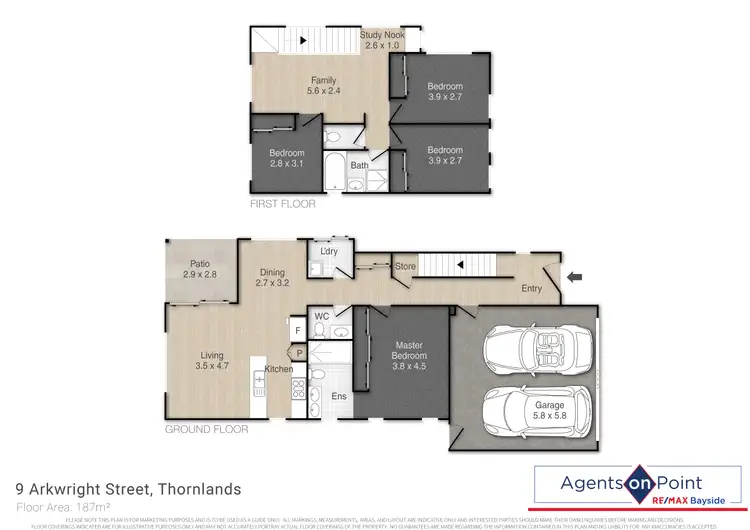
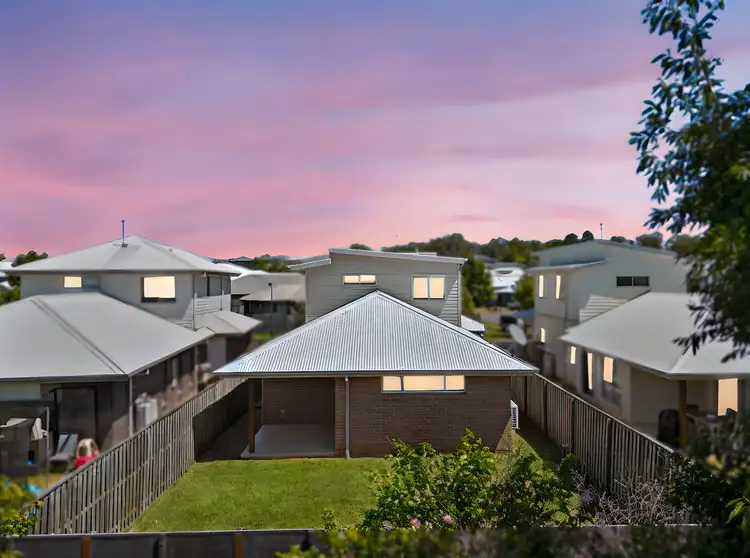
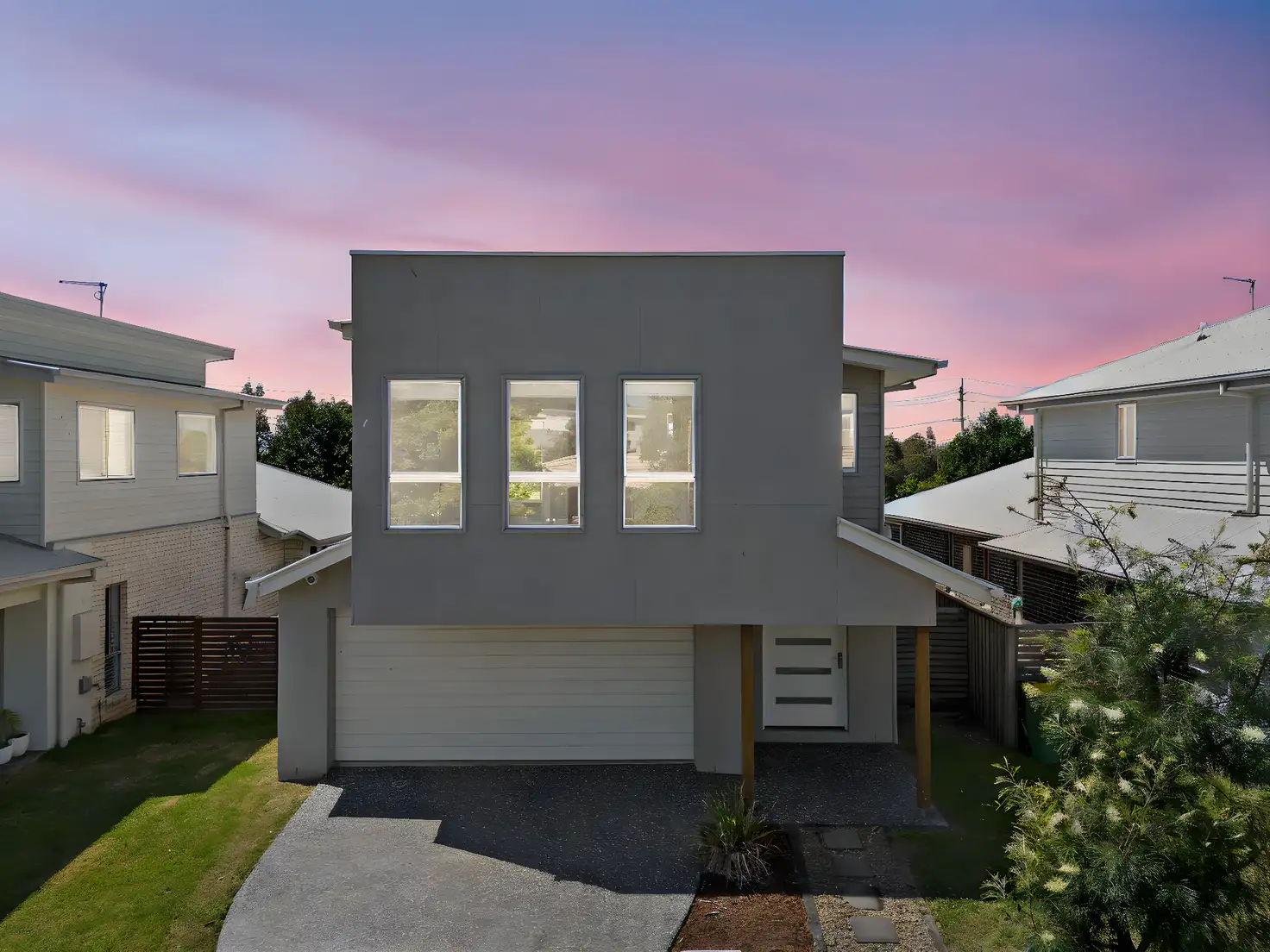


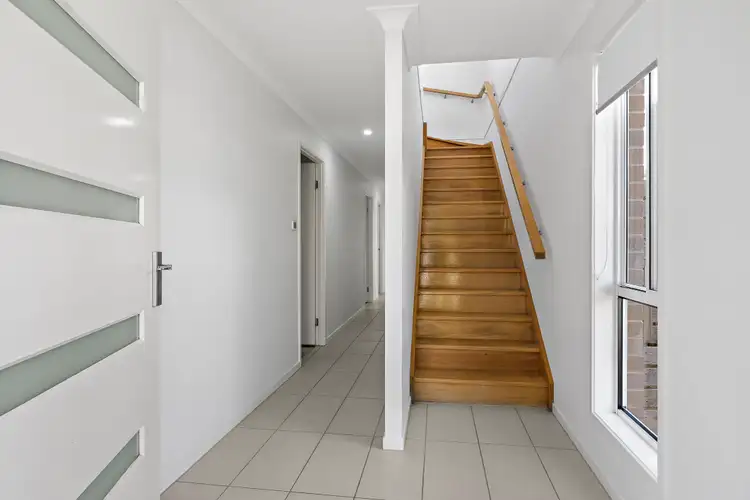
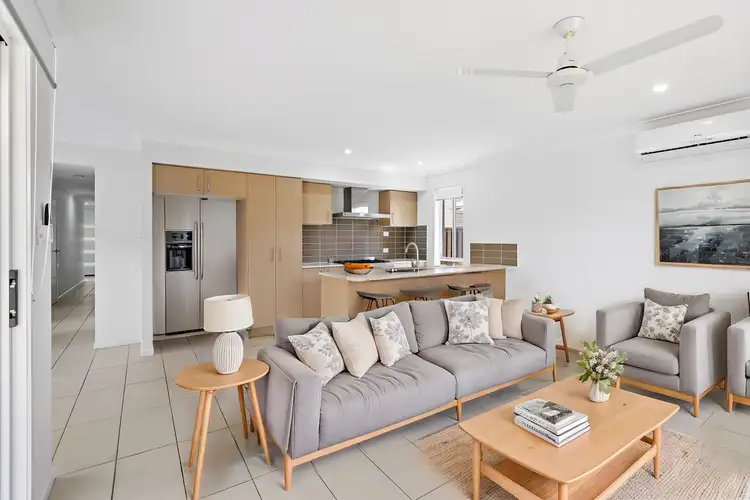
 View more
View more View more
View more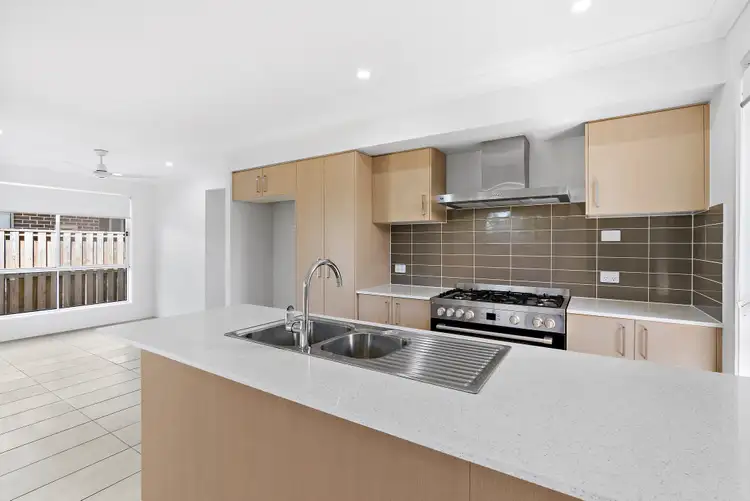 View more
View more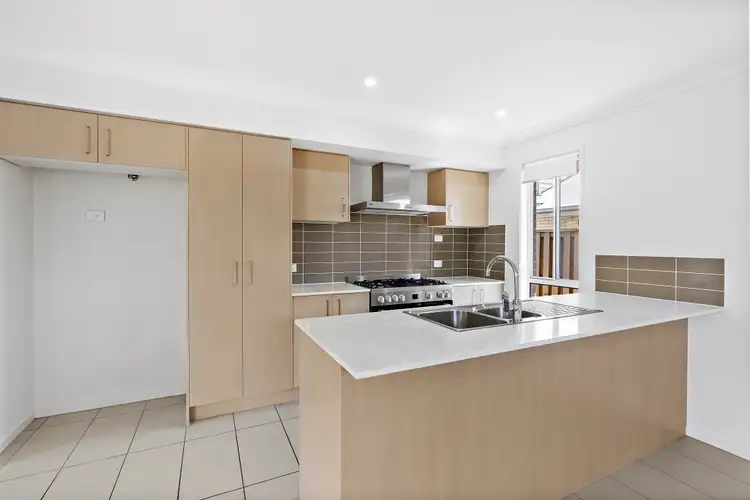 View more
View more
