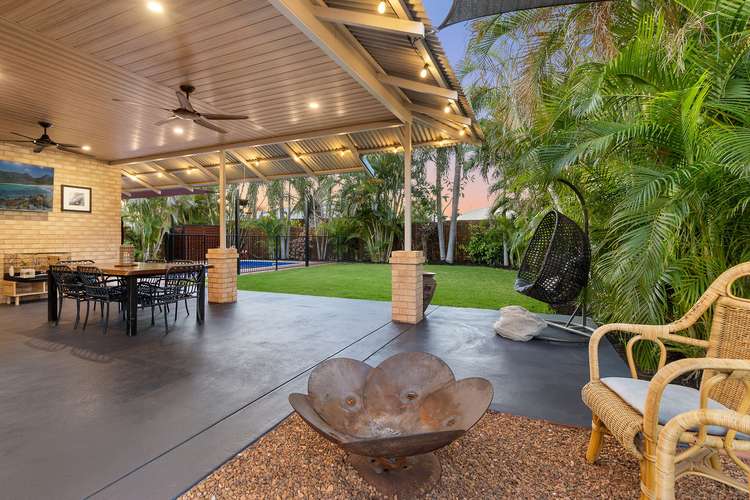$1,650 per week
4 Bed • 2 Bath • 2 Car • 705m²
New








9 Armstrong Drive, Baynton WA 6714
$1,650 per week
- 4Bed
- 2Bath
- 2 Car
- 705m²
House for rent
Available from: Wed 20 Dec
Rental bond: $6,600
What's around Armstrong Drive
House description
“Outdoor entertainer’s delight ***LEASED***”
What to love?
Nestled within the highly desirable Baynton neighbourhood, renowned for its family-friendly atmosphere, and mere minutes away from great schools, like St. Luke's College, Baynton West Primary, and the serene Baynton Park, as well as local essentials like The Good Grocer and the Karratha Early Learning Centre, stands this remarkable family residence.
Situated on a generous 705 sqm plot, this home boasts multiple living spaces that will cater to your family's needs and desires. The property's allure is evident the moment you arrive, with its manicured garden beds, a welcoming double carport, and a designated space for your boat, caravan, or trailer, complete with side rear access-an enticing prelude to the treasures that await beyond the front door.
Upon entering, you're greeted by a well-lit foyer adorned with low-maintenance tile guiding you along a corridor that leads past a formal living area with a split system and ceiling fan. At the heart of this home lies an open, sunlit kitchen, dining, and living space, generously bathed in natural light through an abundance of windows. This central hub is equipped with a split system, cassette, and ceiling fan for optimal climate control. The garden views infuse the area with a serene ambience. The kitchen itself is a haven for entertainers, with its social design, featuring shaker-style cabinetry, an appliance nook, a gas cooktop, an electric oven, a dishwasher, a pantry, a stainless steel sink, an elongated breakfast bar-ideal for casual meals or hosting gatherings.
Slide open the glass door to unveil an outdoor entertaining haven. Lush, reticulated lawns and well-established garden beds create the perfect relaxation zone, overlooking the glistening pool with shade sail keeping the rays at bay. There is plenty of space for kids to frolic on monkey bars or trampolines, pitch the goalposts or simply let their imaginations run wild and free. The covered alfresco area invites adults to relax while the BBQ sizzles and sporting events play out on the outdoor TV, all made comfortable with ceiling fans.
Retreat to the firepit at dusk and enjoy toasting marshmallows as the sun sets. This is where cherished plans will be hatched, milestones celebrated, and enduring memories forged.
Back indoors, the master suite offers a serene retreat with plush carpeting, a ceiling fan, and a split system, exuding an air of elegance with its walk-in robe and modern ensuite. Bedrooms two, three, and four are all generously proportioned, featuring plush carpeting, split systems, ceiling fans, and built-in robes. They share the central main bathroom with a bath, shower, vanity, and separate toilet. The laundry offers storage and convenient outdoor access to the drying area.
What to Know?
Pool maintenance included in rental price.
Available 20th December 2023
Who to talk to?
For inspection times, please contact our office on (08) 9197 2600.
Property features
Air Conditioning
Built-in Robes
In-Ground Pool
Toilets: 2
Building details
Land details
Property video
Can't inspect the property in person? See what's inside in the video tour.
What's around Armstrong Drive
Want to Inspect the House in Baynton?

Apply for 9 Armstrong Drive

Contact the property manager

Kelsey Hutchison
Realmark - Karratha
Send an enquiry

Agency profile
Nearby schools in and around Baynton, WA
Top reviews by locals of Baynton, WA 6714
Discover what it's like to live in Baynton before you inspect or move.
Discussions in Baynton, WA
Wondering what the latest hot topics are in Baynton, Western Australia?
Similar Houses for lease in Baynton, WA 6714
Properties for lease in nearby suburbs
- 4
- 2
- 2
- 705m²


