Perfectly positioned in a peaceful, low traffic street, within easy walking distance to both The Tea Tree Gully Sports Club and Golf Course, this exciting family home offers 3 separate living spaces and 4 generous bedrooms across an upgraded, contemporary design that will appeal to home entertainers, growing families and professionals looking for room to move in space to grow.
Enjoy the ambience of a delightful central living room where sleek floating floors and LED downlights create a contemporary décor. An adjacent family room or study makes the perfect home office or a great space for the kids to escape and relax.
A fully upgraded kitchen offers a creative space for the aspiring MasterChef. Hamptons style cabinetry, stone look bench tops, double sink, walk-in pantry, modern appliances & tiled splash backs combine in a cutting-edge design.
A pleasant dining area located next to the kitchen features sliding door access to a full-width rear pergola that overlooks a spacious backyard. The property boasts established trees, a rainwater tank, and ample shedding, offering both utility and convenience.
All 4 bedrooms are of generous proportion, all double bed capable. The master bedroom features a generous built-in robe. A bright bathroom to the lower level offers freestanding oval bath, timber ceiling and generous shower alcove, plus there is a separate toilet and walk-through laundry.
Upstairs offers an idyllic retreat for either the teenagers or parents, with a spacious bedroom, bright bathroom and large open plan living area completed by a private balcony overlooking the local neighbourhood.
A 3-car tandem carport with auto roller door will provide sheltered accommodation for your everyday and recreational vehicles, while split system air-conditioning ensures your year-round comfort.
Briefly:
* Fabulous family home in tightly build lifestyle location
* Perfectly positioned with easy walking distance to local reserves, Golf course and shopping
* 4 spacious bedrooms and 3 separate living spaces across an upgraded layout
* Bright central living room with floating floors and LED downlights
* Light filled study/office/rumpus with bifold doors
* Sleek modern kitchen and adjacent dining area
* Kitchen offers Hamptons style cabinetry, stone look bench tops, double sink, walk-in pantry, modern appliances & tiled splash backs
* Sliding door from the dining room to full width rear pergola
* Spacious backyard with ample shedding and established trees
* All 4 bedrooms double bed capable, master with built-in robe
* Upstairs retreat/living room with bedroom, bathroom and private balcony
* Upgraded main bathroom with freestanding oval bath
* Walk-through laundry with exterior access
* Separate toilet
* Split system air-conditioning
* 3 car tandem carport with auto roller door
* Generous 700m² allotment
* Ideal for the growing or established executive family
The Tea Tree Gully Sports Complex is just a short walk away, hosting football, cricket, tennis, netball, athletics and gymnastics. The Tea Tree Gully Golf Club is your new local club, also within walking distance. The Fairview Park Shopping Centreis just down the road, perfect for your daily needs. Golden Grove Village and Tea Tree Plaza are both nearby, offering a world class shopping experience for your designer and consumer requirements.
Nearby available primary schools include Banksia Park School, Fairview Park Primary, Surrey Downs Primary and Ridgehaven Primary School. The zoned high school is Banksia Park International High. Local private schooling can be found nearby at Pedare Christian College, Gleeson College, Golden Grove Lutheran School and Torrens Valley Christian School.
For more information, contact Brijesh Mishra on 0430 140 905 or Monique Kingsada on 0402 041 637.
The Vendor's Statement (Form 1) may be inspected at 493 Bridge Road, Para Hills SA 5096 for 3 consecutive business days before the auction and at the auction for 30 minutes before it commences.
DISCLAIMER: We have in preparing this document using our best endeavours to ensure the information contained is true and accurate but accept no responsibility and disclaim all liability in respect to any errors, omissions, inaccuracies, or misstatements contained. Prospective purchasers should make their own enquiries to verify the information contained in this document.
RLA 326547
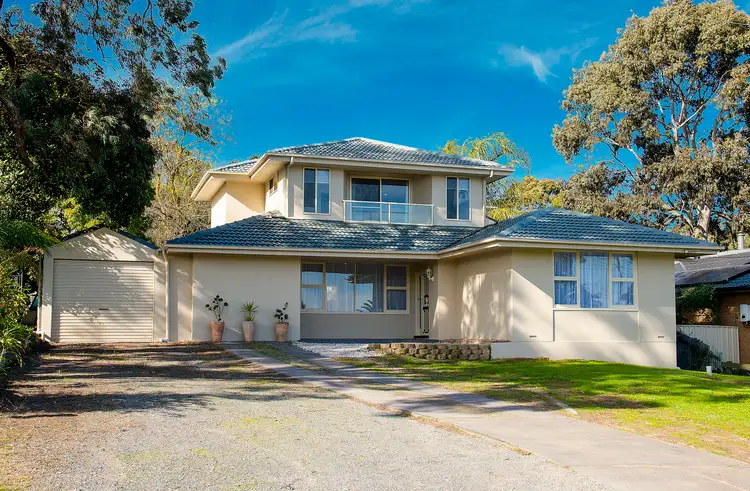
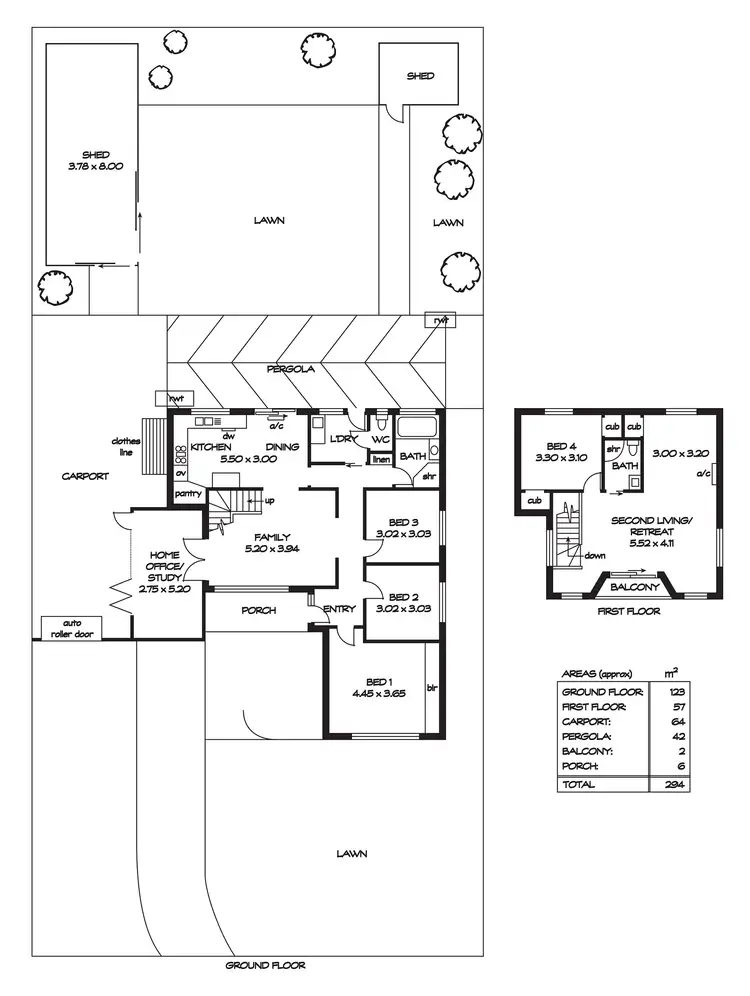
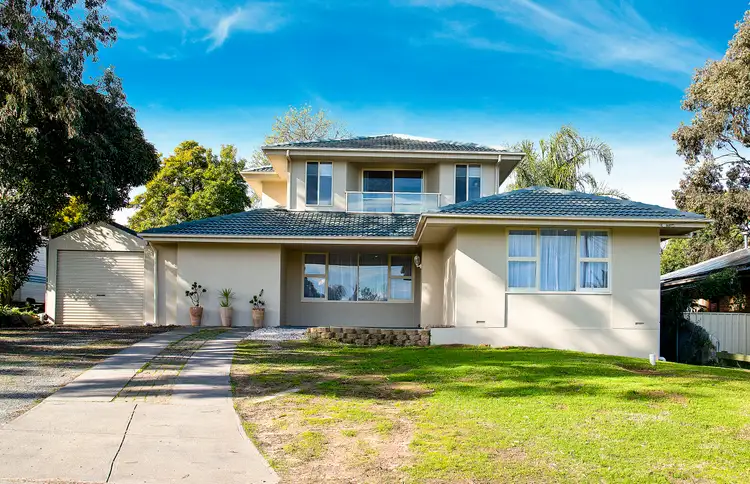
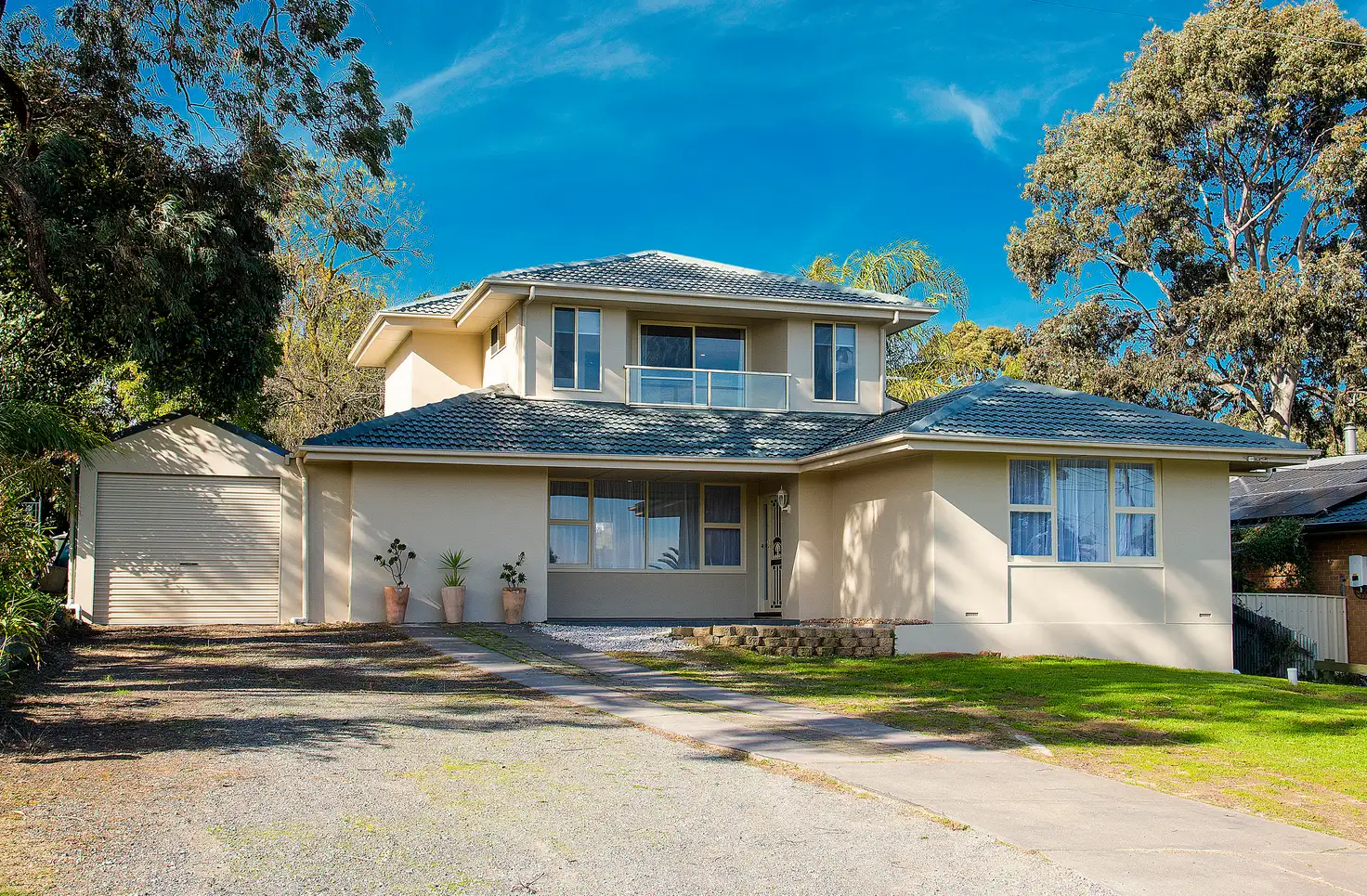


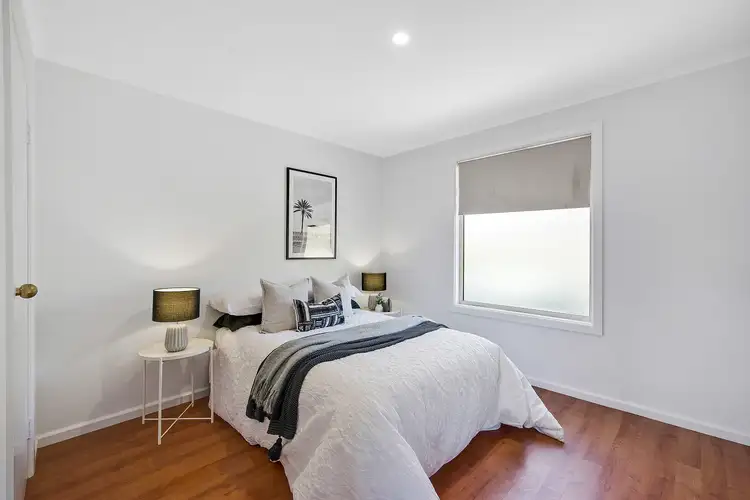
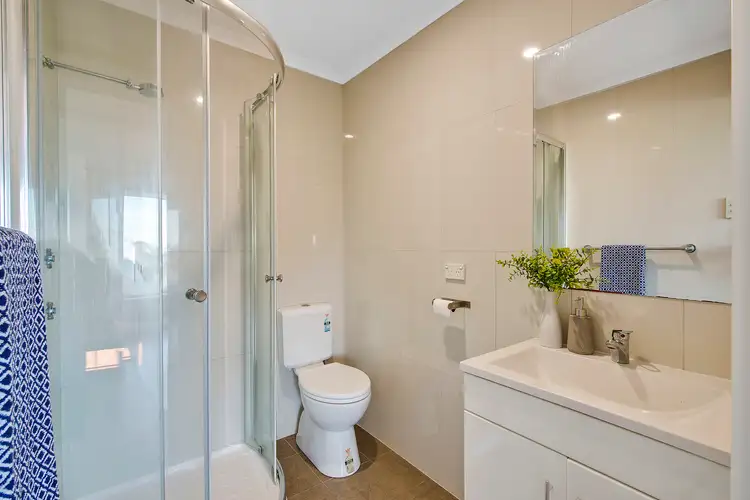
 View more
View more View more
View more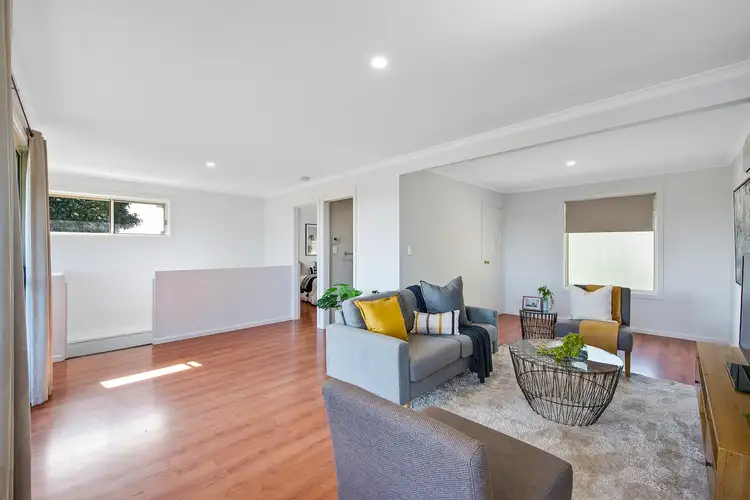 View more
View more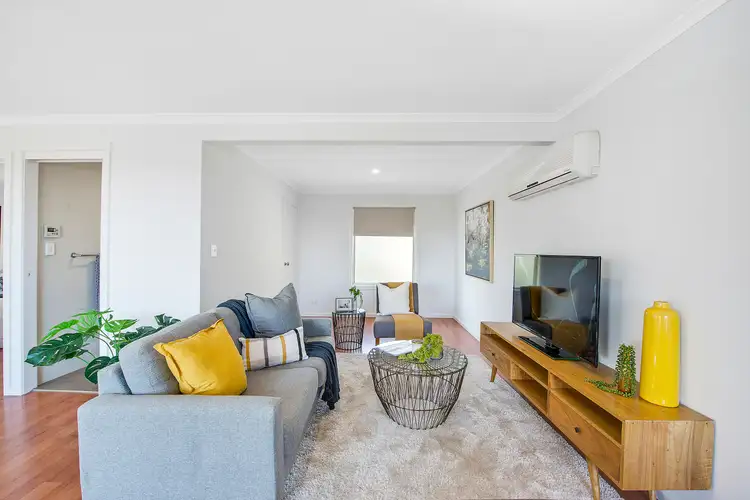 View more
View more
