DID YOU MISS OUT? CALL 0408 422 863 TO VIEW SIMILAR PROPERTIES BEFORE THEY REACH THE OPEN MARKET!
Every now & then something comes along that instantly tugs at your heart strings and this is one of those occasions! The Phil Wiltshire Team are proud to present this ultra-chic & ultra-stylish designer home and we’re convinced it will surely get the attention it deserves! If you’ve been searching for a unique home that combines style and functionality then look no further as this super spacious family residence is a real showstopper!! With a host of modern upgrades throughout; this one will suit the astute buyer who refuses to settle for anything less than perfection! CALL NOW to book in your private viewing!
• Proudly perched on a quiet street in the sought after “Trinity” estate, this superb residence is surrounded by quality homes, beautiful parks, local schools and only a short walk to Butler Train station…making it an ideal option for inner city commuters! With the recently opened ‘Trinity Village’ shopping precinct you have all the amenities close at hand making it the perfect family location!
• Simply stunning in design, this luxurious home is instantly appealing to the eye and oozes grandeur from the outset! Leading up the pebbled pathway, the impressive façade is bold & imposing and the double front entry, grand portico & elevated planter boxes convey a look of sheer class! The manicured coastal gardens and synthetic lawns practically look after themselves & ambient lighting offers the perfect “welcome home”!
• Opening up to widened hallways and high ceilings, this prestigious 4x2 was designed and constructed to impress! Nominated for multiple awards; the owners wanted to create a “standout” property to be proud of whilst still satisfying the needs of a growing family lifestyle! The clever layout is functional, and the finish is clean & clinical boasting plenty of natural light throughout.
• At the front of the home the private master suite is colossal in size and offers an unparalleled ‘retreat’ experience. It’s seclusion from the communal areas of the home provides for an opportunity to “escape” and it features a huge fitted walk-in robe, built-in window seating, sumptuous shagpile carpets and fresh neutral décor. The open ensuite is simply stunning and would not look out of place in a premium display home! It includes double shower, upgraded ‘his & hers’ sinks and a separate water closet. The three additional bedrooms are all queens with build in robes and each room is beautifully presented!
• The deluxe kitchen is centrally located amongst all the action and is a true statement of style! The angled bulkhead ceiling, thick waterfall stone benchtops and “cityscape” splashback are examples of cutting-edge design; whilst the butler’s pantry and unlimited storage will be every entertainers dream! Other features include stainless steel appliances + rangehood, built in microwave, dishwasher, double fridge recess (plumbed), breakfast bar, soft closing drawers and additional power points to name but a few!
• The open plan living & dining area is bright and airy boasting a sophisticated layout making it the perfect place for those who love to wine & dine! With 32 course ceilings, LED lighting, sparkling porcelain tiles and tranquil garden views you can’t help being impressed! When it comes to total relaxation simply head to the theatre room where you can switch on your favourite movies and put your feet up for a while…just remember to bring the popcorn!
• Offering shade and solace all year round, the extended alfresco area is ideal for BBQ’s & social gatherings and provides a safe place kids to play while you enjoy the warm coastal breeze! With freshly laid lawn and a new reticulation system in place you have ample space for a pool should you desire… but for now you can just appreciate the low maintenance gardens!
• EXTRAS INCLUDE: Double remote garage, fitted laundry + double linen, built in cabinetry in theatre + TV brackets, ducted reverse cycle air-con, sensor alarm system, fibre optic, LED lighting, additional power points, Rinnai instantaneous hot water, upgraded doors and so much more.
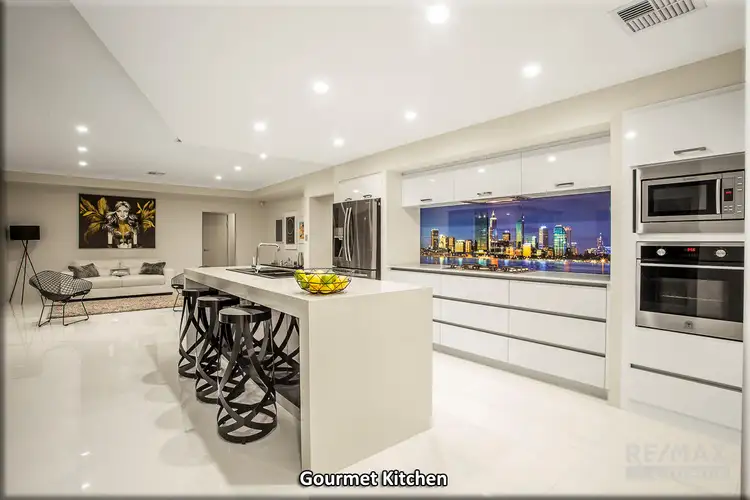
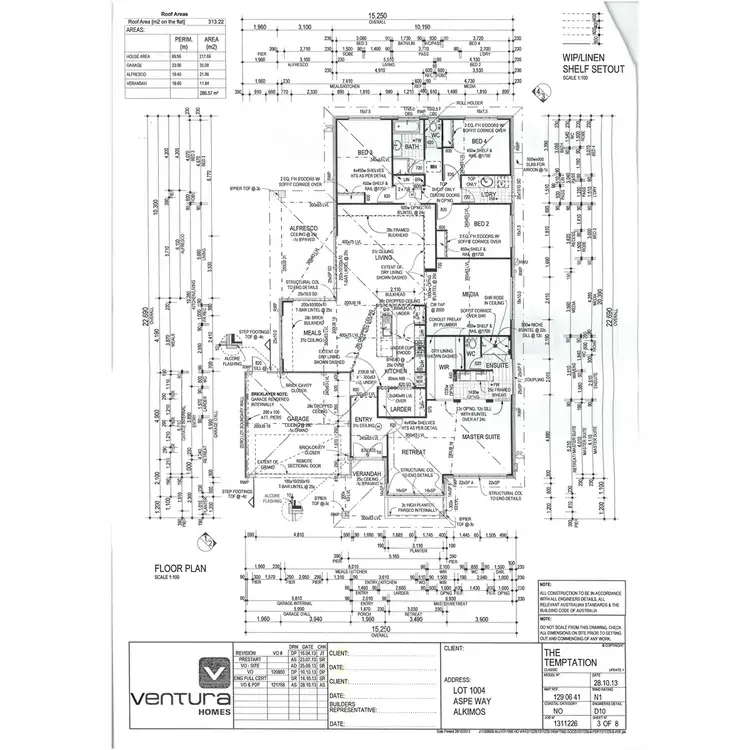
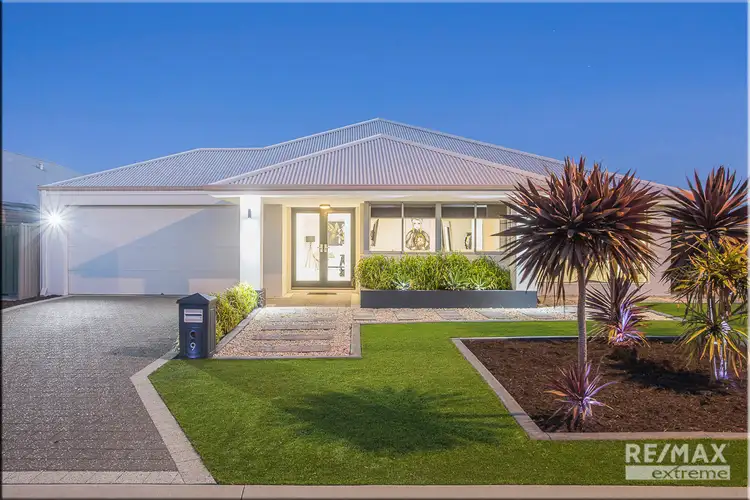
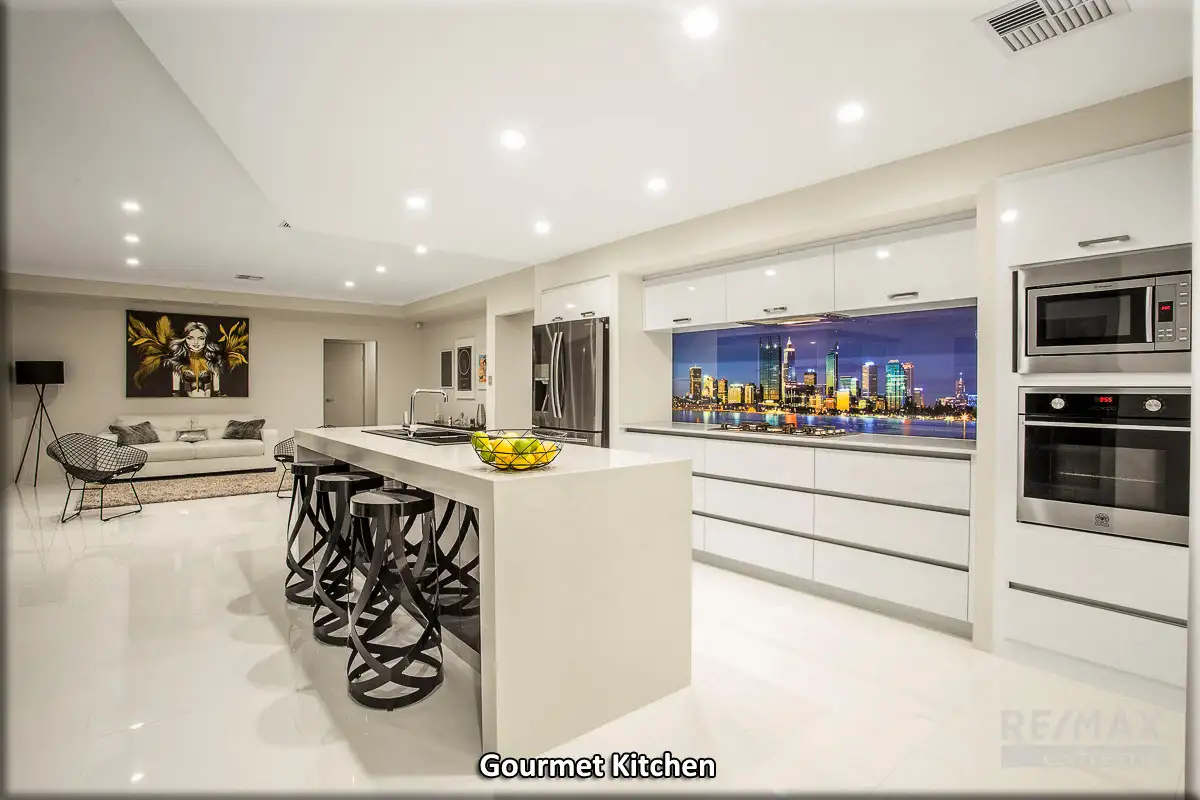


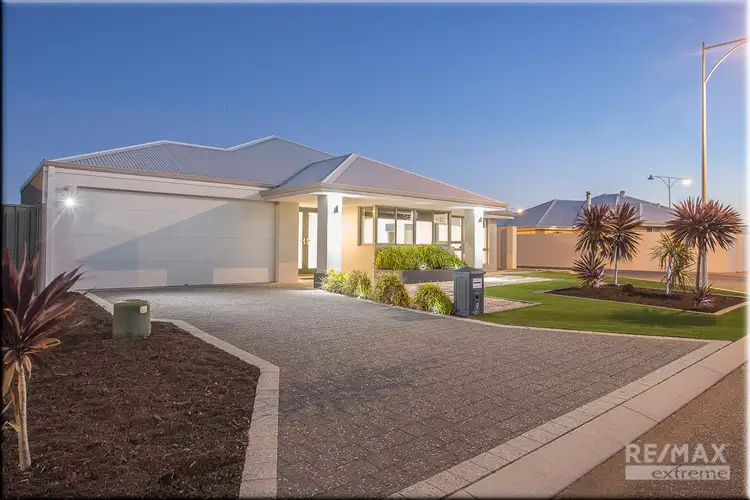
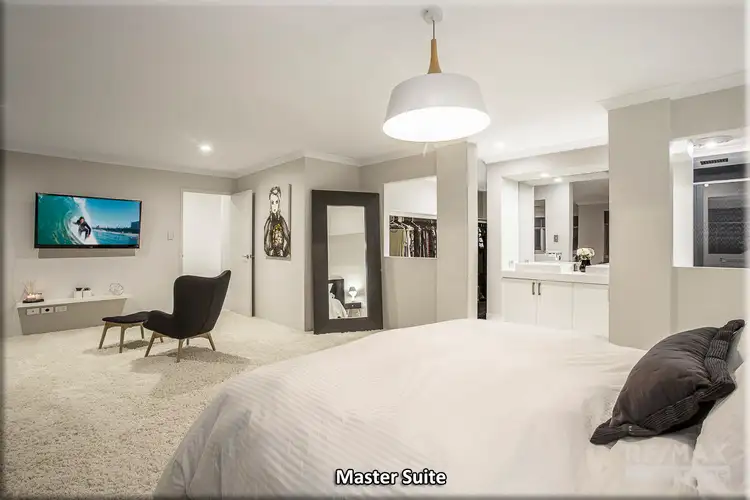
 View more
View more View more
View more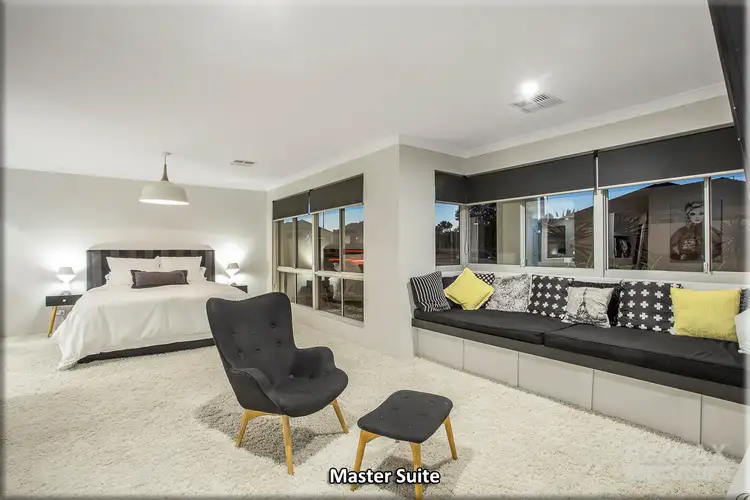 View more
View more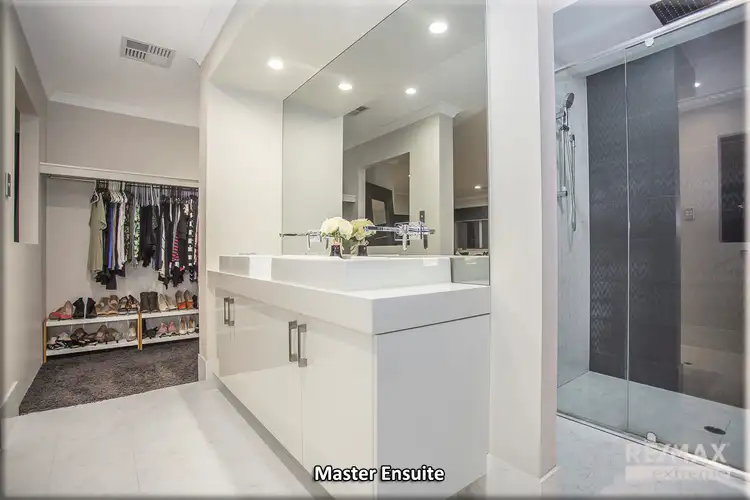 View more
View more
