Jason Hodgson is delighted to present to the market for the first time this absolutely immaculate family home, located at one of the best addresses in Canning Vale. Viewing is essential and be prepared to make your offer once you have inspected as this stunner will not last.
Built by Webb & Brown-Neaves in 1993, this expansive home has multiple living zones spaced out over 235sqm of ultimate living and perched on a massive and beautifully landscaped 787sqm block.
With stunning renovations completed over recent years, there is not a cent to be spent and I challenge you to find a home that has everything for all members of the family regardless of their age.
Immediately through the entry and to the left we have the king-sized master suite which has a quality renovated ensuite and large walk-in wardrobe. The room is light filled and with feature wallpaper, quality floor covering and window treatments, this is a just a taste of things to come.
To the right there is a formal sunken lounge room and dining room, which is the perfect space for the family to watch that Friday night movie or all-important sporting event. Further down the entry corridor is the study or 5th bedroom. Bedrooms 2, 3 and 4 are all located in a separate wing of the home and are all double in size and share a quality renovated main bathroom with bath, shower recess and vanity.
The open plan living areas form the heart of the home with separate family, games, and meals zones. The games room houses a full-size pool table and can double as a theatre room. With wood burning fire and sliding doors out onto the pool deck, this is the ultimate entertaining room. The family and meals area are adjoining, they are overlooked by the fully equipped chefs' kitchen featuring solid stone benchtops, modern appliances including double oven, convection microwave, dishwasher, gas cooktop and rangehood. There is an abundance of storage and bench space and a shopper's entry from the double lock up garage, this kitchen has the wow factor.
Stepping outside you will be blown away by the size and presentation of the entertaining area. With quality brick paving under foot, and 80sqm of patio above, the whole family can enjoy the outdoors in comfort and security. The sparkling below ground swimming pool on the lower level is surrounded by lush landscaping and is well lit for night time swimming.
Other property features include:
• Reverse cycle air conditioning
• Study or 5th bedroom
• Room for boat, caravan, trailer, trades vehicle parking and potential side access
• Recently renovated and freshly painted inside and out
• Wood burning fire and multiple gas points
• 8m x 4m below ground saltwater swimming pool
• Automatic reticulation and with low maintenance gardens
• 4m x 3m garden shed
• Quiet cul-de-sac location
• Plus, many other features
Located in Livingston Estate and in a family friendly and whisper quiet cul-de-sac, and it also only a stones throw away from public transport links, Livingston Shopping Centre, Canning Vale Primary School and beautifully landscaped parklands.
Viewing of this property is essential, and for more information please call Jason Hodgson on 0400963740.
DISCLAIMER: Whilst every care has been taken with the preparation of the particulars contained in the information supplied, believed to be correct, neither the Agent nor the client nor servants of both, guarantee their accuracy. Interested persons are advised to make their own enquiries and satisfy themselves in all respects. The particulars contained are not intended to form part of any contract.
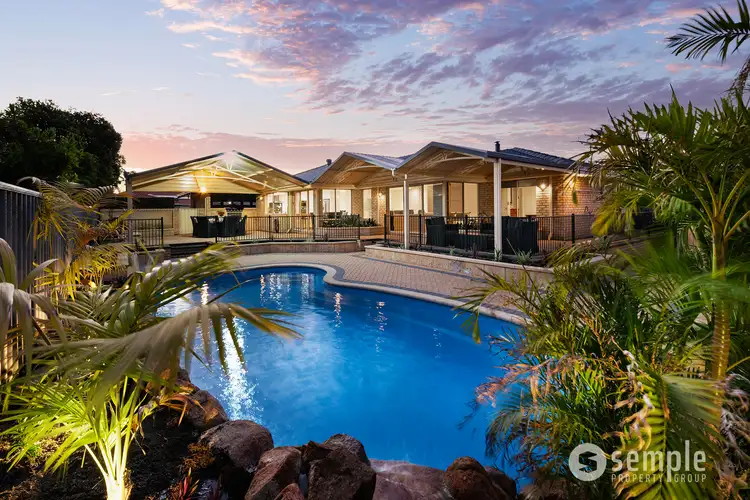
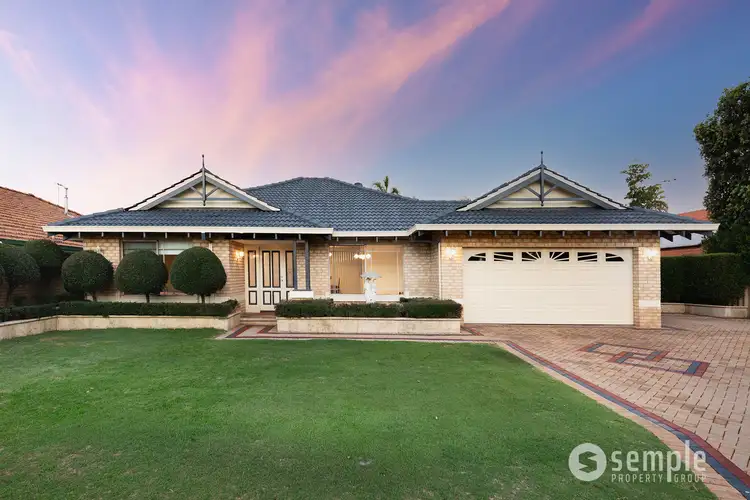
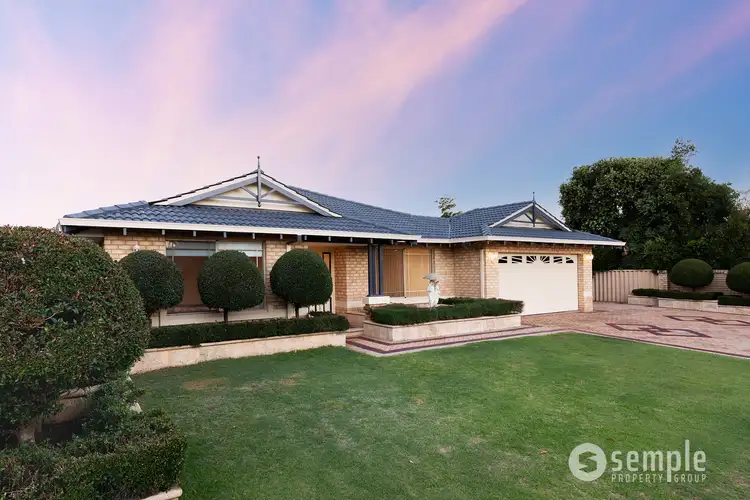
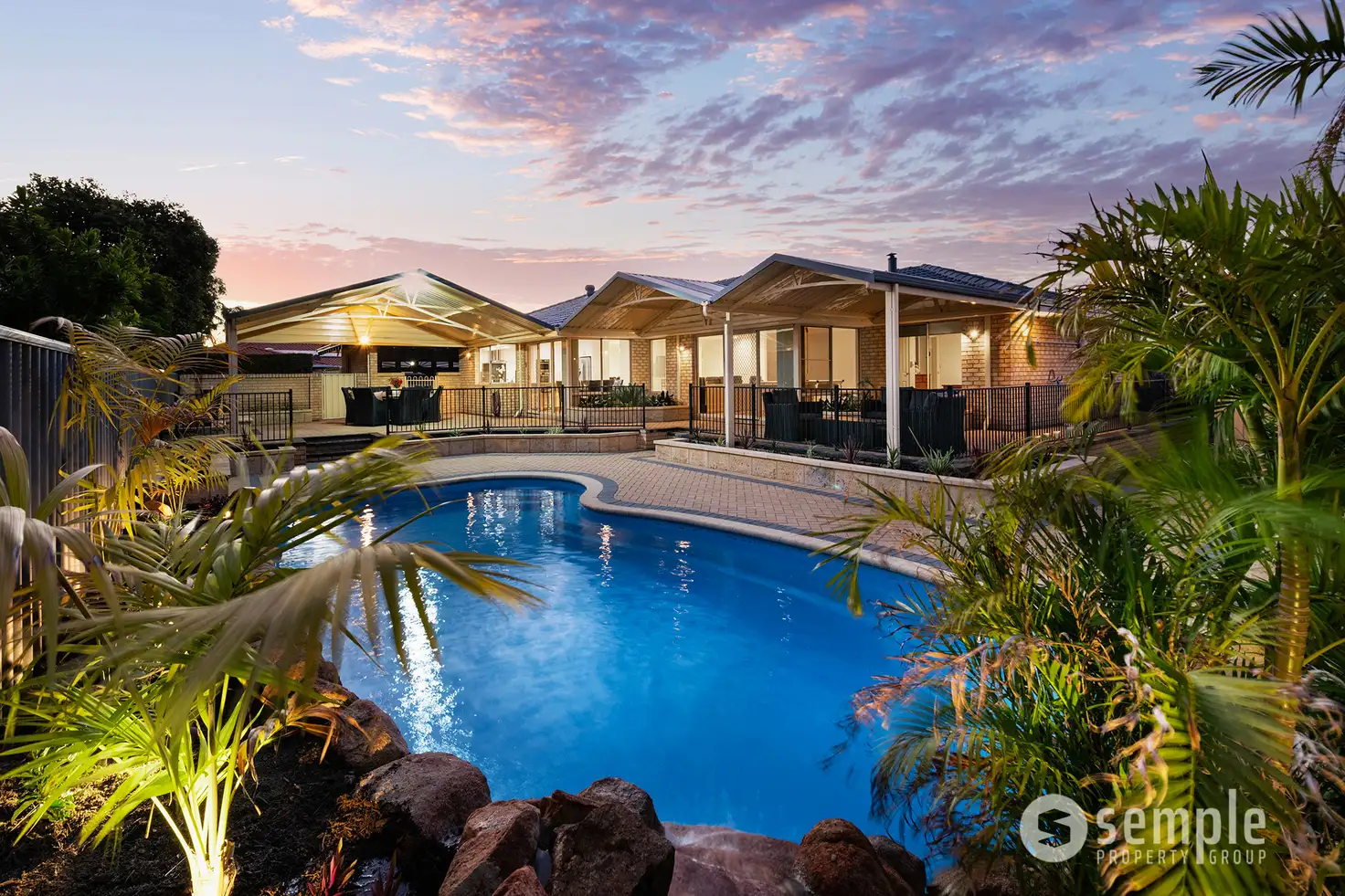


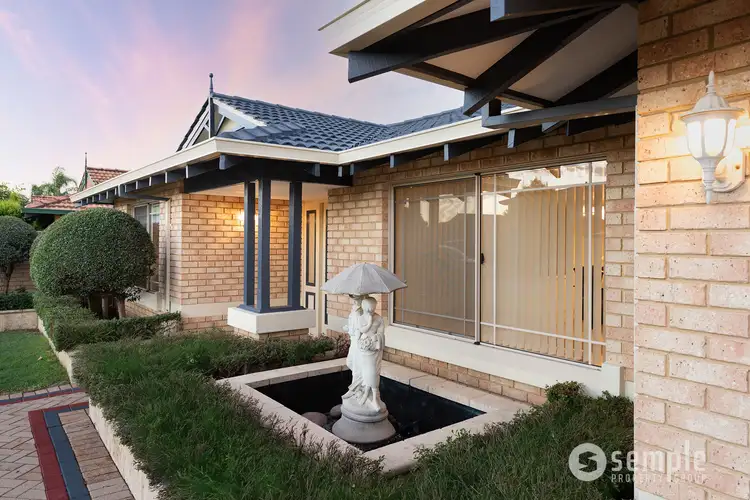
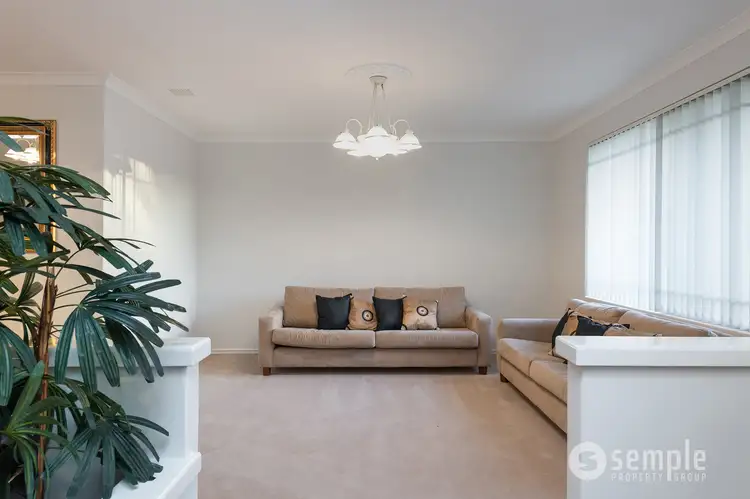
 View more
View more View more
View more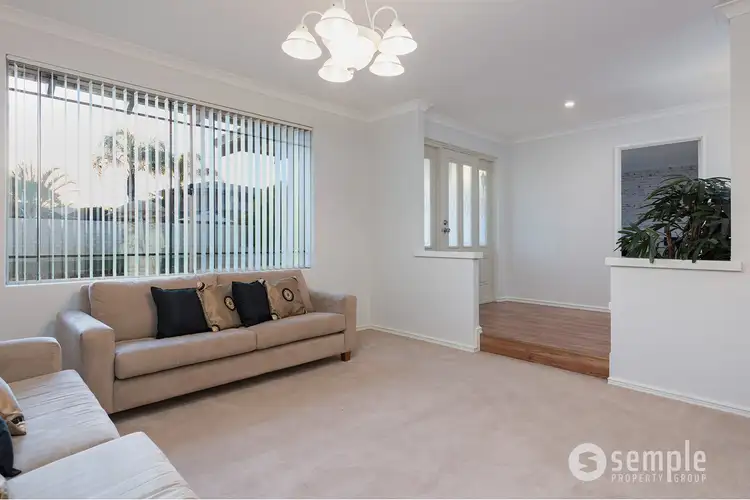 View more
View more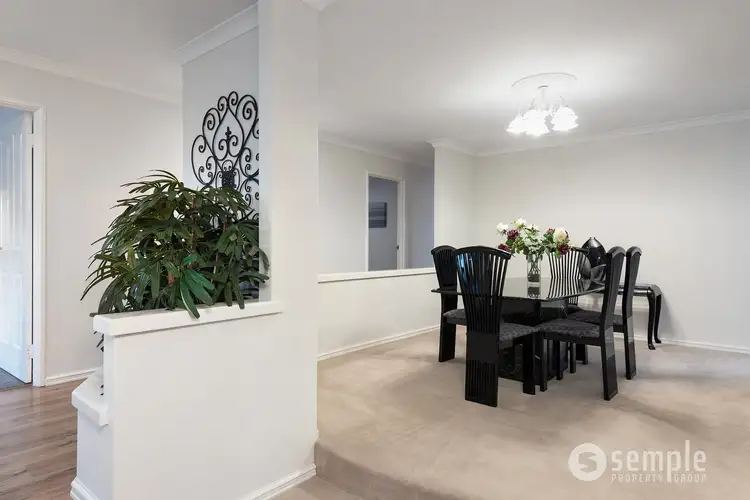 View more
View more
