“Luxurious Resort-Style Living with Lake Frontage”
Combining bold contemporary architecture with a wonderfully private lakefront position, this spectacular Noosa Retreat residence has been designed to offer the absolute ultimate in family living. No expense has been spared in the creation with a sprawling interior exuding relaxed sophistication from the moment you enter. Life at home revolves around a series of beautifully functional living spaces where vast walls of glass create a seamless indoor/outdoor experience that allows the stunning outlook to infiltrate every room.
Designed for an entertainer’s lifestyle, the sparkling pool oasis and spa is central to the home’s outdoor living space, whilst the wide frontage and large level yard takes full advantage of the tranquil lake setting. Impeccably crafted with superb attention to detail, the home boasts an extensive list of luxurious features including an indulgent master retreat complete with TV lounge, balcony overlooking the lake, huge walk in robe with automated lighting and a large spa-ensuite with a double shower.
Positioned just moments from the heart of Noosaville, river attractions, this flawless property represents an incredible lifestyle opportunity with everyday amenities including Noosa Civic shopping & Bunnings just a short drive away. Close to schools, shops beaches restaurants and cafes this large double story house in a quiet cul-de-sac offers you and your family a luxury lifestyle close to everything. Presented in immaculate condition and furnished this house is ready to move into, just bring your personal belongings.
Highlights include:
- Indulgent master retreat with large TV lounge (5th bedroom) , walk in robe & spa ensuite
- 3 King size bedrooms on the lower level with walk in robes and study nooks, 1 bedroom with ensuite.
- Fully fitted home
- Chef’s inspired kitchen with integrated Liebherr fridge & freezer
- Siemens coffee maker, 900mm oven & gas hob + steam oven
- Kitchen: 2 dishwashers, microwave, plate warmer, hot/cold zip tap
- Bar Formal Lounge: 3 Vintec wine fridges & double draw dishwasher
- Open plan casual living & dining opens to both the lake & pool
- 2 superb guest powder rooms plus a spacious family bathroom
- Caesar Stone laundry featuring abundant storage & built-in iron
- Reverse air conditioning throughout (7 in total)
- built-in barbeque, range hood and space for a bar fridge
- Designer lighting, soaring ceiling height, onyx & marble finishes
- Extra wide double garage with storage & internal access
- Low maintenance landscaped design & semi-circular driveway
- 15kw Solar System (52 panels)
- 16 camera security system
- Aiphone front doorbell intercom
- Front, Side and Rear fences & gates
- Attic Storage
- 2 solar hot water systems
- C-bus electrical
- Drive through portico with additional parking space
- Double driveway access
More photos available
Current building and pest report available
Current pool safety certificate available
House Plans available
All certificates and paperwork available
Furniture and inventory list available

Air Conditioning

Balcony

Broadband

Built-in Robes

Deck

Dishwasher

Ensuites: 2

Fully Fenced

Furnished

Living Areas: 1

Outdoor Entertaining

Outside Spa

Pay TV

Pet-Friendly

In-Ground Pool

Remote Garage

Secure Parking

Solar Hot Water

Solar Panels

Study

Water Tank
balcony/patio/terrace, bath, formal lounge, internal laundry, modern bathroom, modern kitchen, polished timber floors, bbq, garden, pet friendly, shower facilities, safe, non smoking, close to parklands, close to schools, close to shops, close to transport, near waterfront, quiet location, prestige property
Area: 1283m²
Frontage: 24m²
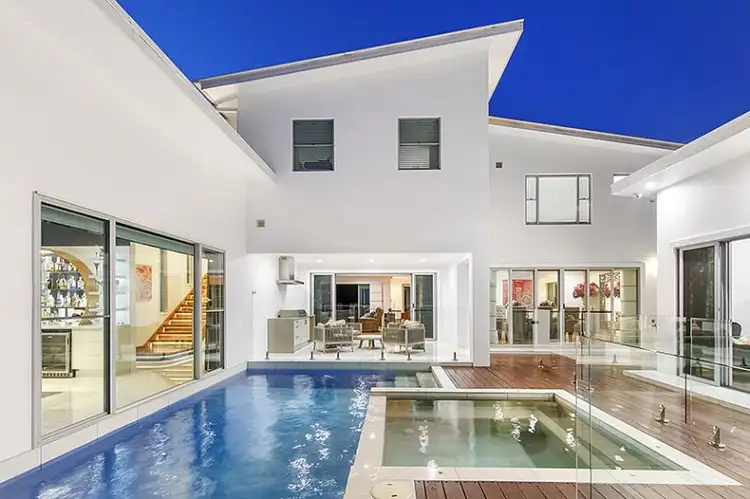
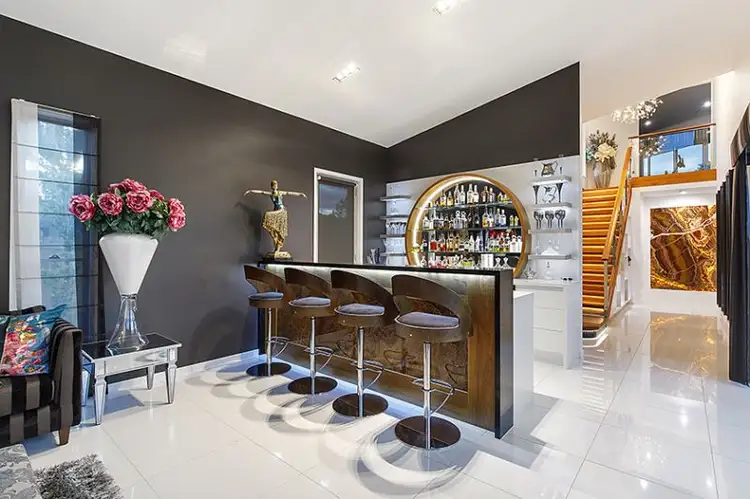
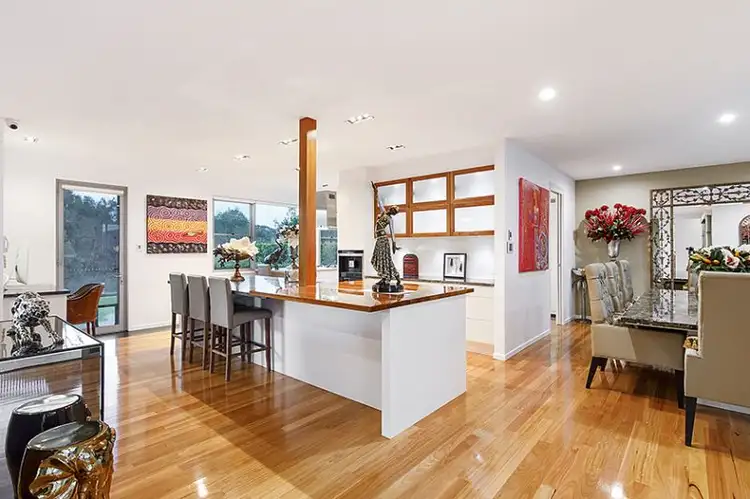





 View more
View more View more
View more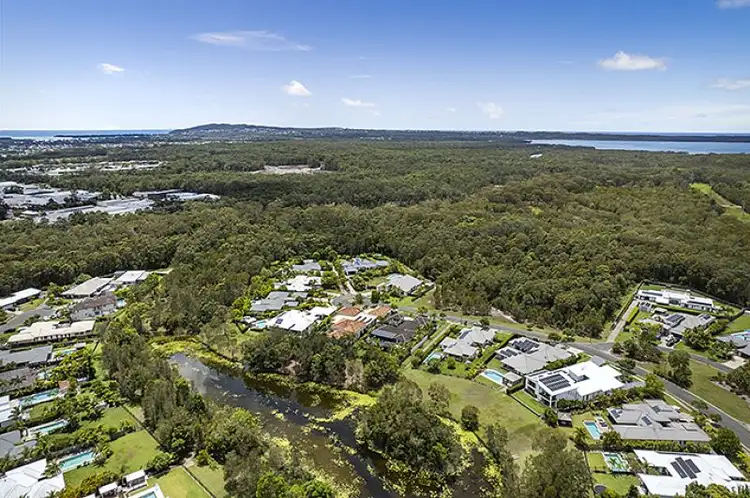 View more
View more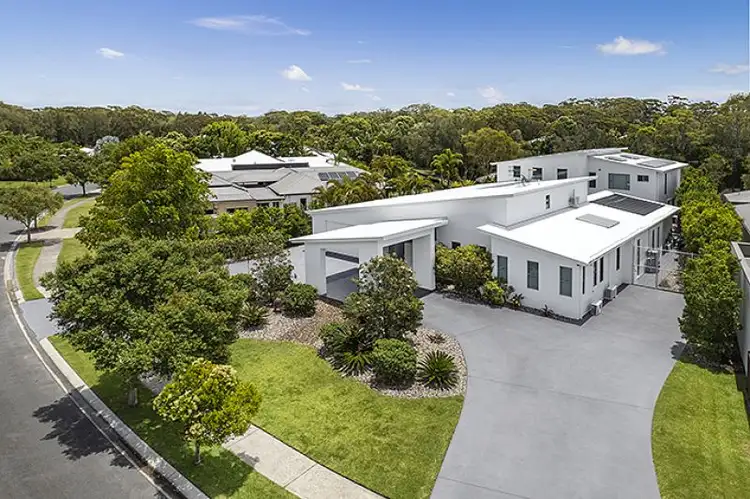 View more
View more
