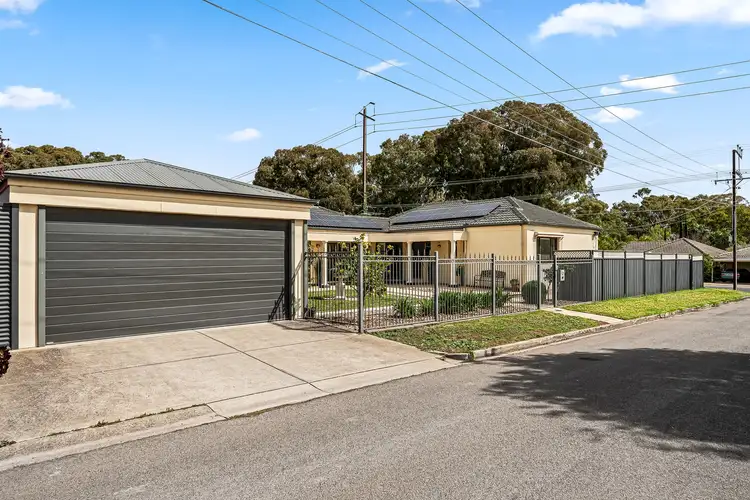A coveted corner block beauty of impressive proportions, 9 Atkinson Avenue stakes a bold claim for those looking for size, space, and a raft of exciting options to suit your short or long-term outlook. With completely renovated 1960s footings breathing new life into this 4-bedroom property that beautifully comes together around its central and light-spilling living/dining/kitchen entertaining zones – what was once a simple mid-century home is now a high-functioning family haven.
Brought flourishingly into modern contemporary standards with a spacious kitchen equipped with quality appliances, huge outdoor entertaining backed by a plumbed kitchen with BBQ eager to host all the weekend fun, to a sprawling master suite that tacks on an adjoining study, dressing room, or nursery in addition to its crisp ensuite and generous WIR, you'll find a home that's ready to handle it all.
Beyond its versatile living potential perfect for budding broods as much as established households, sweeping backyard/courtyard areas stretch over elegant paving and neat sunny lawns, while a bill-busting 6.6kw solar system with 13kw battery, and 6-car carport with outdoor office and stellar storage cavities adds more welcome surprises securing comfort and convenience in equal measure.
But the real ticket here is its 729sqm allotment letting the next lucky owners keep a close eye on a bevy of future development dreams. Whether it's the prime position for your forever home giving you unlimited architectural potential to design your Rostrevor retreat from the ground up, or maybe it's a neat row a stylish townhouses (subject to planning consent) paving the way for ambitious first home buyers and host-loving couples to step straight in and start their next journey as the envy of the neighbourhood.
The heartland of the leafy east, this location needs little reminding of its exclusive lifestyle offering. From lush reserves to the iconic Morialta Conservation Park, easy reach to elite public and private schools, to local favourite cafés and shops expanding to vibrant Newton Central or Firle Plaza all in a quick zip from your front door.
Features you'll love:
- Sweeping 729sqm (approx.) property promising exciting redesign, rebuild or subdivision potential, now or when you're ready (subject to planning consent)
- Updated contemporary footprint featuring beautiful open-plan entertaining across a spacious living + dining
- Central kitchen featuring great bench top space + breakfast bar, ample cabinetry + WIP, as well as stainless appliances, including dishwasher
- Huge outdoor entertaining area with BBQ + great bench top space, as well as heat panels for perfect for winter hosting
- Light-filled master bedroom featuring adjoining study/dressing room, private ensuite + large WIR
- 3 more versatile bedrooms, all enjoying BIRs
- Neat + tidy family bathroom with separate WC
- Practical laundry, zone ducted AC, 6.6kw solar + 13kw battery
- Sweeping paved courtyards + backyard with gated entry, as well as lush pet-friendly front lawn
- Secure 6-car carport with adjoining home office/rumpus + great outdoor storage
- Smart-lock front door + intercom pedestrian gate
Location highlights:
- A leisure stroll to popular parks, playgrounds + leafy reserves inviting plenty of outdoor adventure
- A stone's throw to local favourite cafés + tasty takeaway options, as well as around the corner from Newton Village for all your shopping essentials
- A quick zip to Newton Central + Firle Plaza for a more bustling cosmopolitan atmosphere
- 10-minutes to the iconic Parade Norwood + just 15 to town with buses running regularly on Montacute Road
Specifications:
CT / 5641/74
Council / Campbelltown
Zoning / GN
Built / 1965
Land / 729m2 (approx)
Frontage / 36.11m
Council Rates / $2,904.85pa
Emergency Services Levy / $225.20pa
SA Water / $274.05pq
Estimated rental assessment $800 - $850per week/ Written rental assessment can be provided upon request
Nearby Schools / Stradbroke School, East Torrens P.S, Thorndon Park P.S, Charles Campbell College, Paradise P.S, Morialta Secondary College
Disclaimer: All information provided has been obtained from sources we believe to be accurate, however, we cannot guarantee the information is accurate and we accept no liability for any errors or omissions (including but not limited to a property's land size, floor plans and size, building age and condition). Interested parties should make their own enquiries and obtain their own legal and financial advice. Should this property be scheduled for auction, the Vendor's Statement may be inspected at any Harris Real Estate office for 3 consecutive business days immediately preceding the auction and at the auction for 30 minutes before it starts. RLA | 226409








 View more
View more View more
View more View more
View more View more
View more
