Price Undisclosed
5 Bed • 2 Bath • 1 Car • 812m²
New
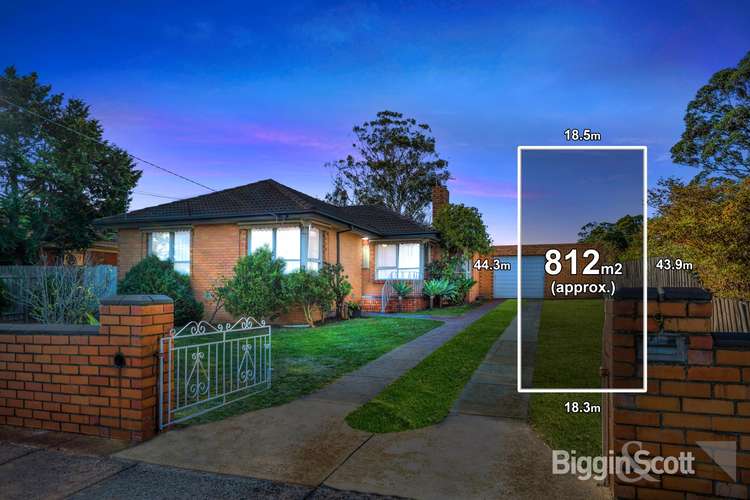
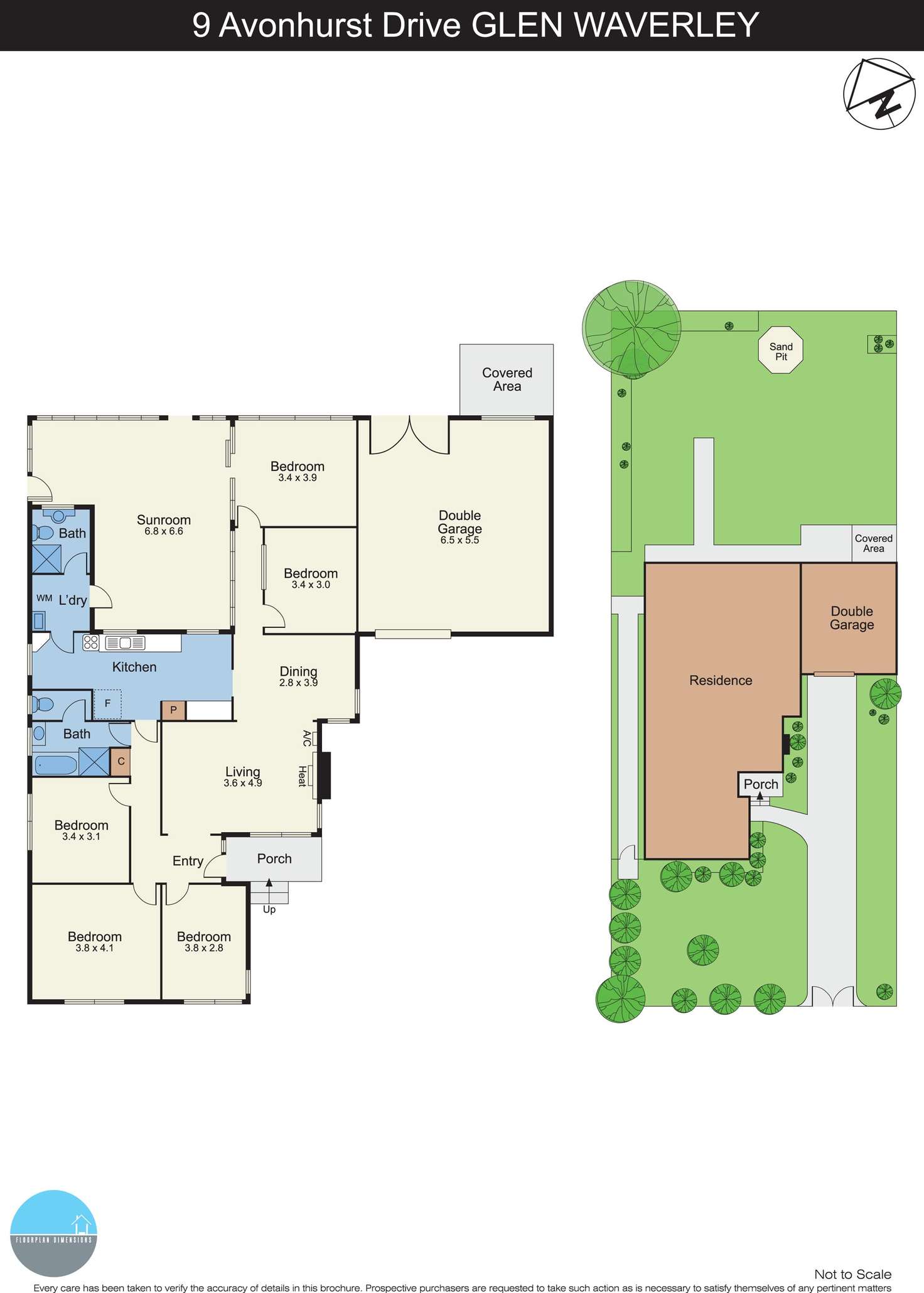
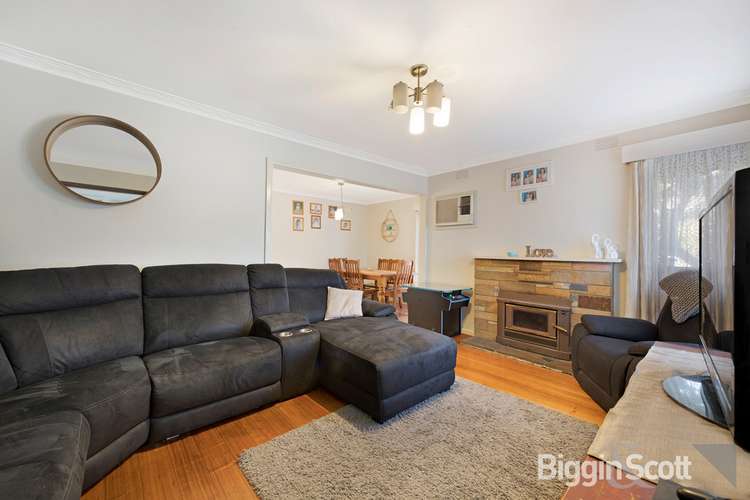
Sold
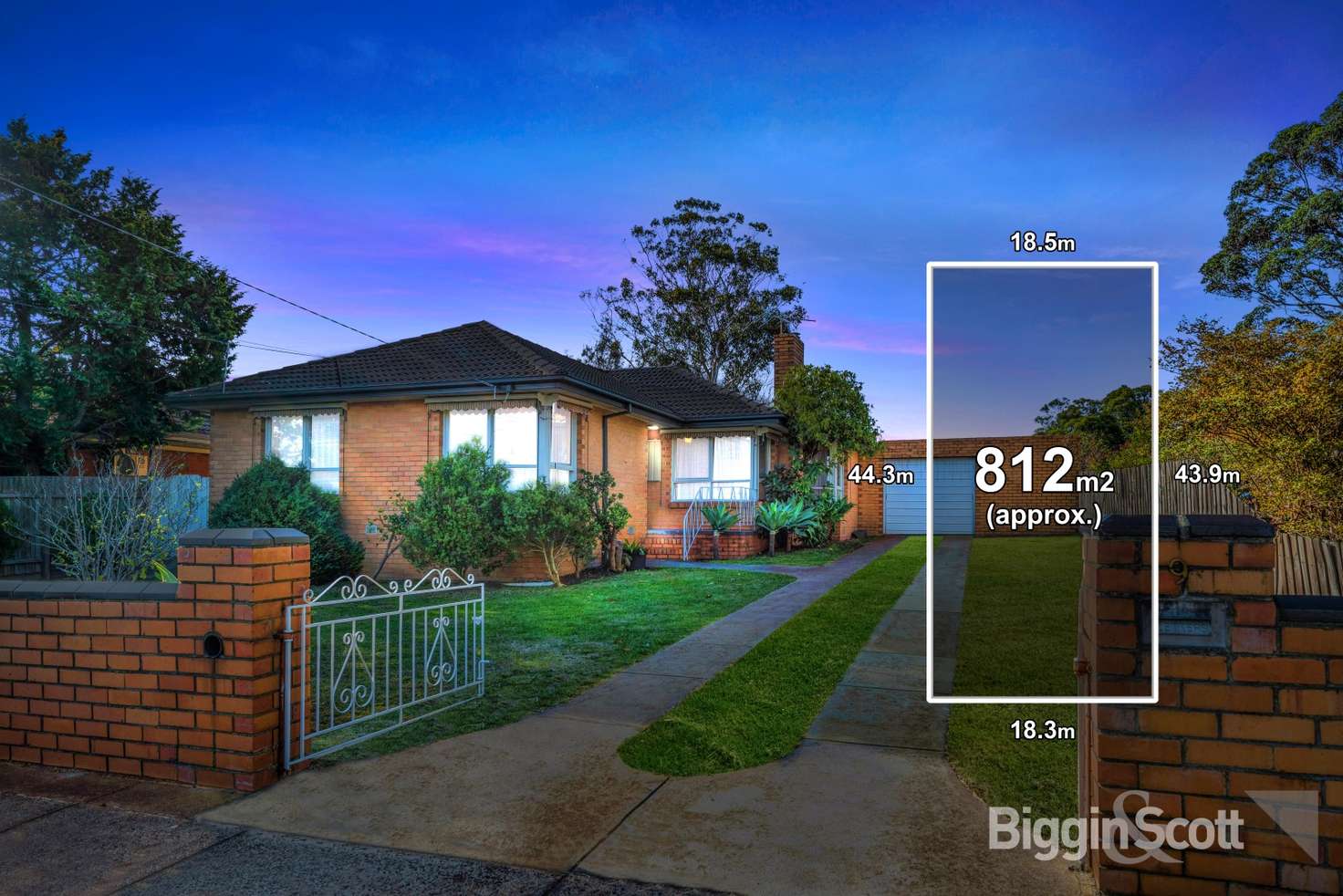


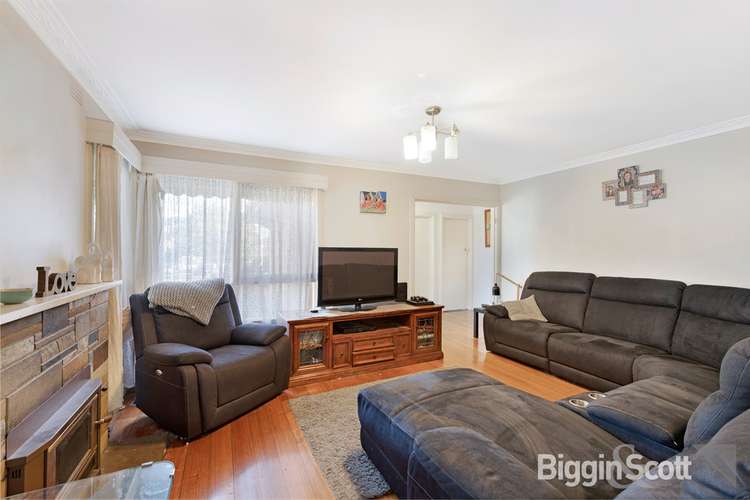
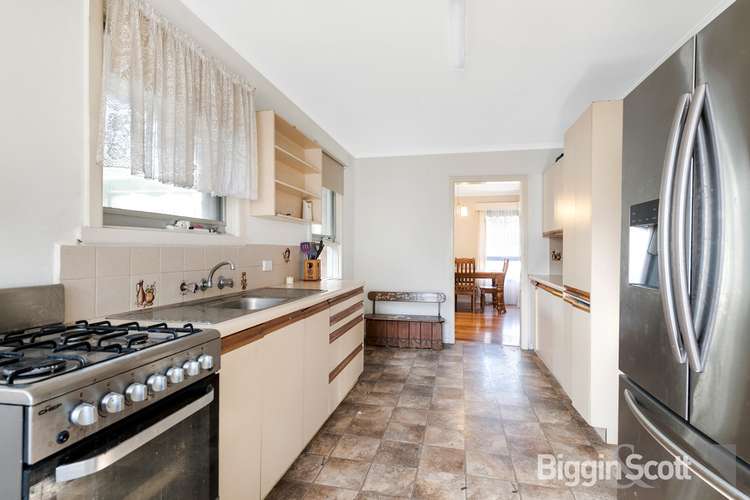
Sold
9 Avonhurst Drive, Glen Waverley VIC 3150
Price Undisclosed
What's around Avonhurst Drive

House description
“A CLASSIC 5 BEDROOM RESIDENCE ON BLOCK OF 812 SQM (APPROX) POTENTIAL TO BUILD NEW TOWN HOUSES (STCA)”
SOI $910,000 TO $1,000,000. Guaranteed to appeal to many types of buyers from families who want to enjoy a great Glen Waverley lifestyle to developers who can imagine the endless possibilities on the 812 sqm (approx.) flat block, this 5 bedroom, 2 bathroom home is your shot at greatness.
A north-facing rear and so much land will be enticing for those who may want to build multiple townhouses/units or a stylish and grand family residence on the block (STCA). The current home is very liveable and enjoys plenty of space for families, and also has potential for modern updates for those who want more of a contemporary edge. There is also potential to extend or build in the big backyard (also STCA).
Living highlights include timber floors, generous lounge and dining areas, sizeable kitchen with s/steel cooktop/oven and space for casual meals, relaxed bedrooms, two full bathrooms, expansive indoor/outdoor undercover entertaining area which leads to a sizeable northern backyard, ducted heating, air-conditioning, laundry, and an extra-large single garage with space for storage or a workshop.
In the Brentwood Secondary College zone (STSA), you're walking distance to Pinewood Shopping Village with Coles supermarket, Waverley Cinema, and cafes, Monash University, and great public transport. You're also close to Pinewood Primary School, Central Reserve, Pinewood Reserve, Monash Aquatic and Recreation Centre, Brandon Park Shopping Centre, The Glen Shopping Centre, and Monash Freeway.
Property features
Toilets: 2
Land details
Documents
What's around Avonhurst Drive

 View more
View more View more
View more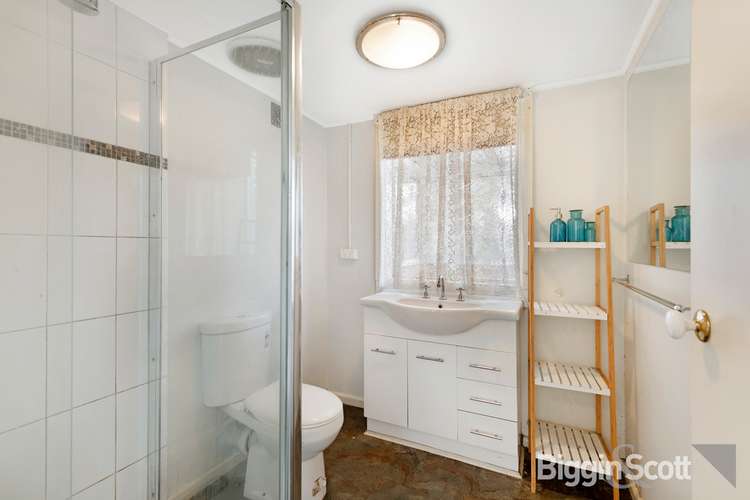 View more
View more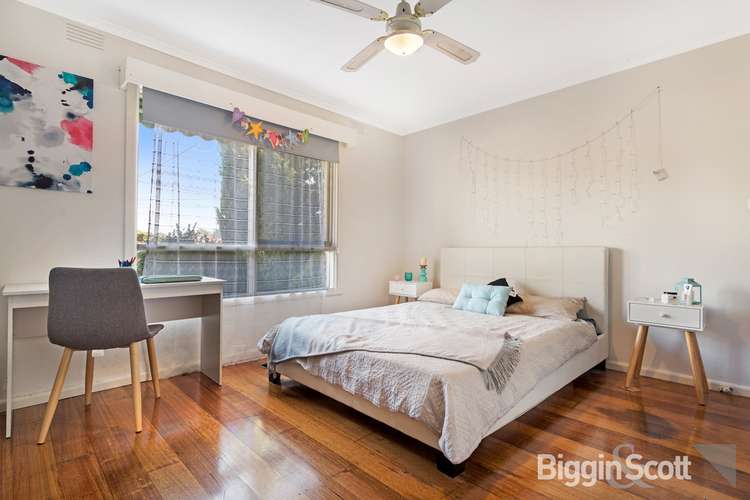 View more
View moreContact the real estate agent

Peter To
Biggin & Scott - Glen Waverley
Send an enquiry

Nearby schools in and around Glen Waverley, VIC
Top reviews by locals of Glen Waverley, VIC 3150
Discover what it's like to live in Glen Waverley before you inspect or move.
Discussions in Glen Waverley, VIC
Wondering what the latest hot topics are in Glen Waverley, Victoria?
Similar Houses for sale in Glen Waverley, VIC 3150
Properties for sale in nearby suburbs

- 5
- 2
- 1
- 812m²