Welcome to 9 Ayton Way Duncraig, a home that will pleasantly surprise and impress you from the minute you step inside. The unique floorplan offers something different from the average homes you see.Beautifully presented the modern vinyl plank flooring which is the latest trend, flows from the entry throughout the walkways and family areas of the home. The home comprises of 4 bedrooms plus a study, 2 bathrooms, children's retreat section, open plan meals, kitchen and family areas and a massive separate lounge/games room.Directly off the front entry on the elevated level of the homes floor plan you will find the office - this could also be utilized as a 5th bedroom if required. Staying on this level the walkway leads to the rear of the home where all the bedrooms are located. Moving down a level from the front foyer you overlook the generous open plan family areas and kitchen which flow the length of the home. The soaring feature ceilings and fresh dcor create a flow of space and natural light. This open plan section incorporates the spacious family area at the front, with a large meals section following on and next to a sophisticated and trendy kitchen that has a fixed glass section to view into the separate lounge room off the side. The kitchen is stunning with modern features, appliances and quality Caesar stone waterfall style bench tops in the latest colours. The amount of cupboard space along with the design & quality throughout the kitchen and family areas is sure to impress. The appliances include stainless steel dishwasher, 900 wide oven, 900 induction hotplates, overhead exhaust, soft closing doors, drawers and cupboards and breakfast bar. Another open space on the breakfast bar end of the kitchen is ideal for a sitting area or open space that also leads through double French doors to the massive lounge area. This is a great size room and is ideal for multiple uses or double as a couple of options with sliding door access to the awesome outdoor entertainment areas.The renovated laundry is at the back of the home on the same level as the family areas, also with access to the outdoors and entertainment areas.You will find the master suite on the same level as the entry towards the centre of the home, offering a queen size bedroom with 3 door built in robe, ceiling fan, new blinds and fully renovated ensuite in modern tones. The remaining accommodation is located in a wing of its own and consists of 3 queen size bedrooms all with ceiling fans & double robes with a central activity section with access to the rear entertainment areas and garden. The family bathroom is stylishly renovated in earthy tones and is also located in this wing. Moving outside - the extensive paved entertainment area with pitched pergola sections, overlook the neat gardens and another separate paved entertainment area ideal for a fire pit in the colder months or lazy relaxation with a book in the sunshine in the warmer months. The gardens are easy care and private with grassed area for the dogs and a large powered workshop for dad. This is a great outdoor space for all the family and ideal for large gatherings and entertaining friends and family.Other extras include but not limited to: - 2 large reverse cycle air-conditioning systems, as well as fully ducted evaporate air conditioning, 3kw solar power system, reticulation, solar hot water system, insulation, large auto double garaging and additional side parking for the extra vehicles or boat. Sitting on a generous 728sqm block in a location handy to all the amenities the family needs - schools, shops, train station, parks and not too far to the beach. For further information or inspections call Sharon Adams.
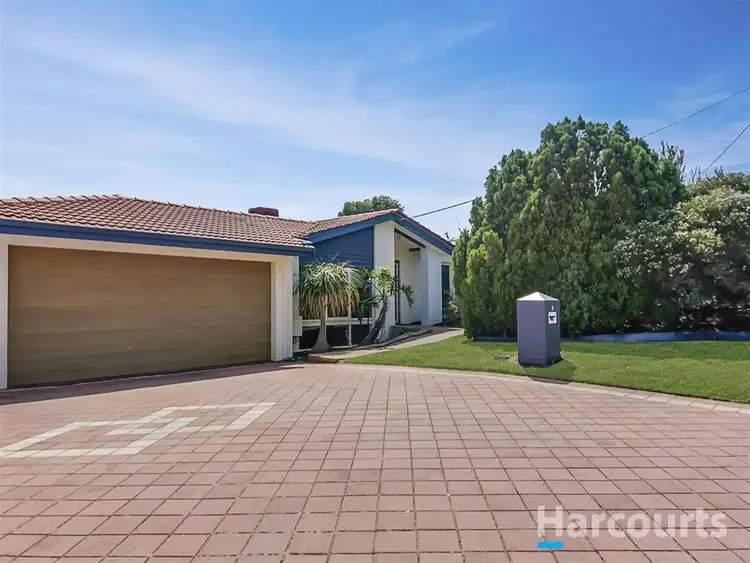
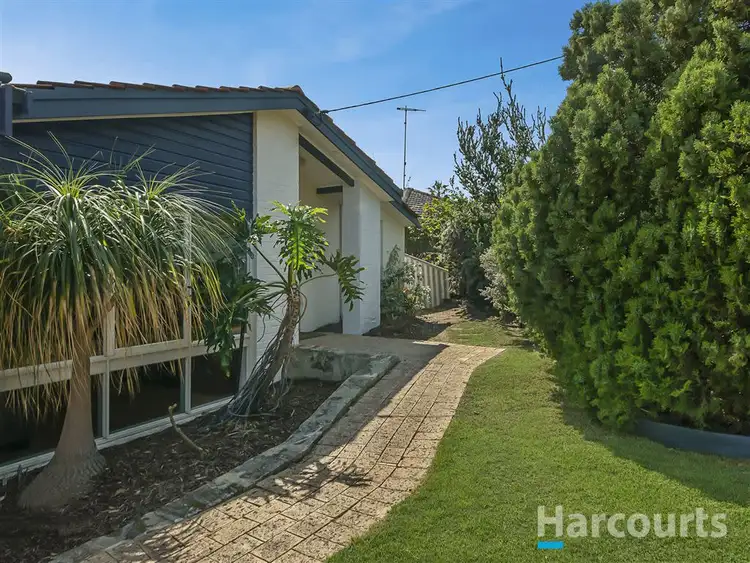
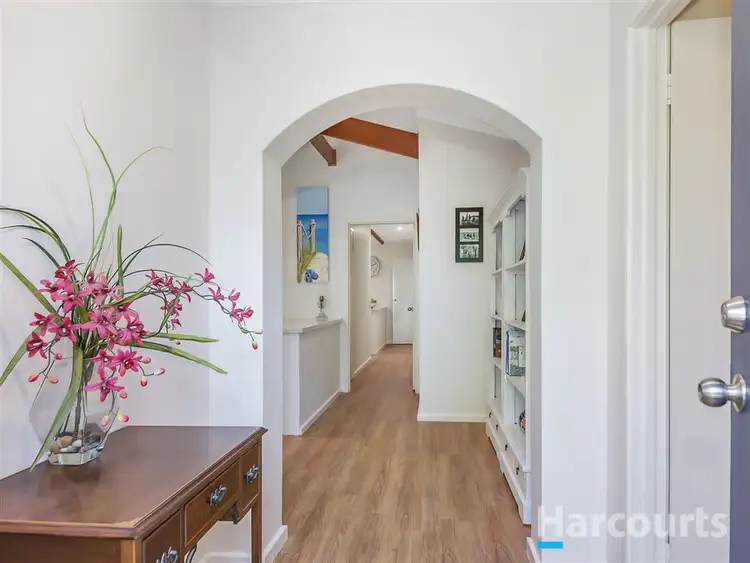
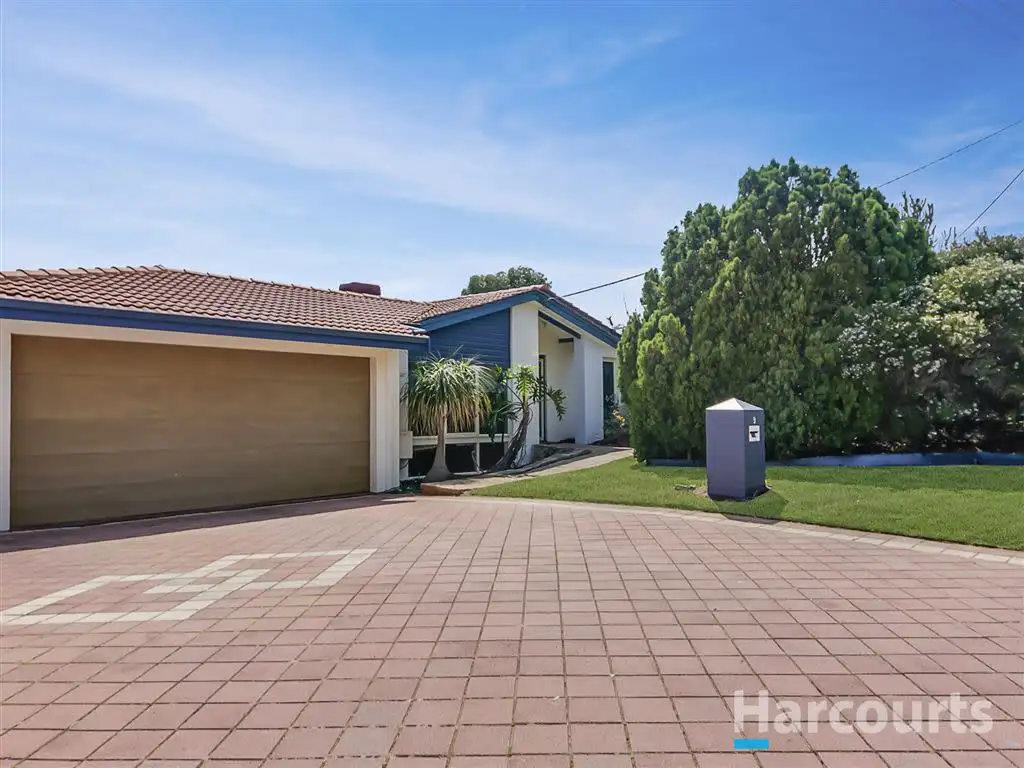


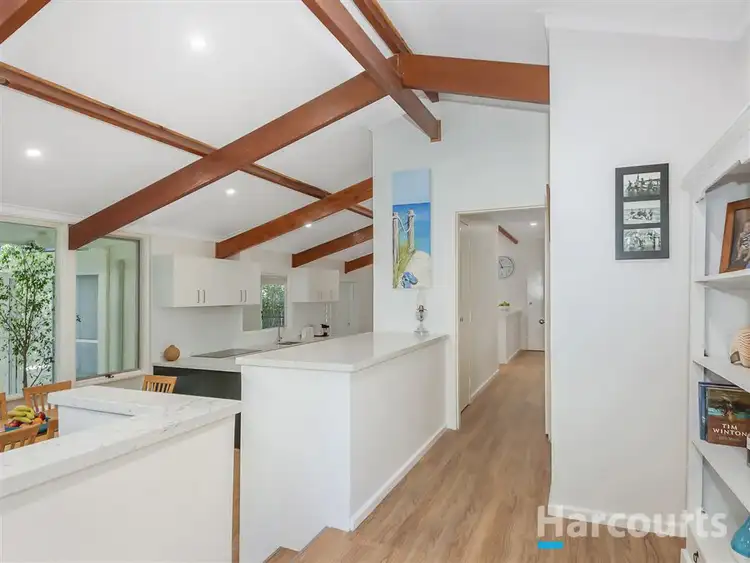

 View more
View more View more
View more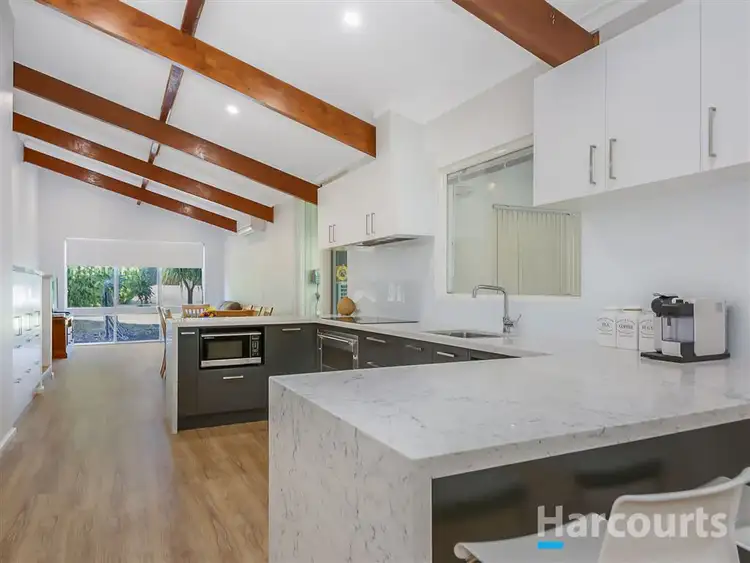 View more
View more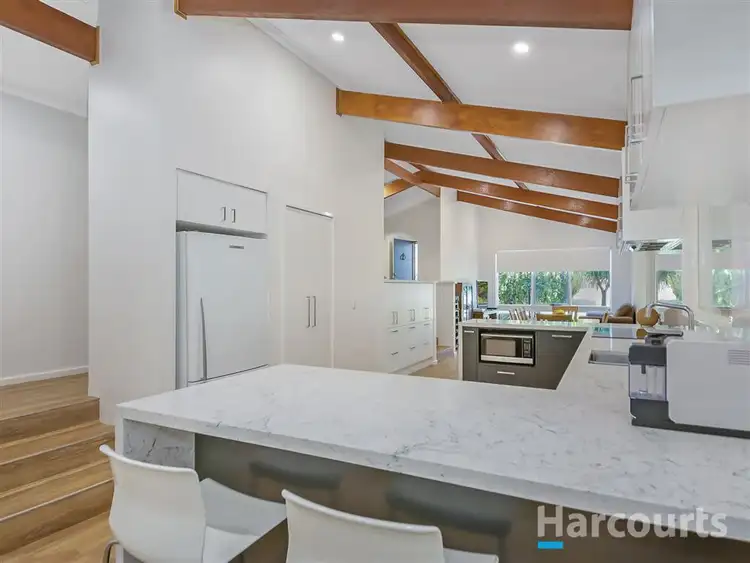 View more
View more
