This newly built home in the highly desirable suburb of Whitlam with modern impressive finishes, features, and colours throughout, this stylish home is not to be missed.
A cleverly designed functional floorplan with a formal lounge located at the front of the house with street views looking over to the Brindabella's and a storage unit in the hall with an open shelving section for styling. You will find the first bedroom on the left-hand side with a generous built-in robe and a modern ensuite with a shower.
Further down the hall located on the right is a separate hallway where you will find a bedroom at both ends of the hallway, both including built-in robes. Between the bedrooms is the large common bathroom with a free-standing bath and floor-to-ceiling tiles, along with a long sleek laundry with a stone benchtop and a tiled splashback.
At the end of the main hall, you are presented with an open kitchen, living and dining area. The kitchen offers a number of features including ample storage, a butler's pantry, a long island bench, stone benchtops with a waterfall edge, an overhead feature light, Fotile & Bosch appliances, and a dark mirrored splashback. The ever-so-spacious living and dining area highlights the elevated ceiling that is complemented by the large floor-to-ceiling windows and feature wall.
Continuing through to the separated master bedroom at the very end of the home that includes feature bedside lighting, a generous walk-through robe, his and hers ensuite with light-up mirrors, and a stone benchtop.
Phenomenal views of the Brindabellas and surrounded by Nature Reserves, an ideal location filled with many opportunities. Gaining easy access to Belconnen, the CBD, and Woden from William Hovel Drive and Coppins Crossing Road. Within close proximity of Stromlo Leisure Centre, Stromlo Forest Park, and Calvary Hospital, along with a number of major shopping centres, grocers, and educational facilities.
Shopping Centres:
Westfield Belconnen is less than 7km away with both Westfield Woden and Canberra Centre being less than a 13km drive.
Grocers:
The Cook Grocer, Jamison Plaza, and Macquarie Shops are all under 5km and Hawker Shops, Denman Village Shops, and KoKo in Wright are all within 7km.
Educational Facilities:
Evelyn Scott School, Canberra High School, and Belconnen High School are less than 6km and Charles Weston School is only an additional kilometer away.
Impressive features of this new home include:
• New construction, never lived in before!
• Modern features, colours and finishes throughout
• Master bedroom with his and hers ensuite and walk-in robe
• Bedroom with a built-in robe and an ensuite
• Two additional bedrooms with built-in robes
• Bathroom with a free-standing bath
• All bathrooms with floor-to-ceiling tiles
• Formal lounge at the front of the house with a feature wall, light, and ceiling
• Large kitchen with a waterfall stone benchtop, dark mirrored splashback, butlers pantry, Fotile gas cooktop & rangehood, and Bosch fully integrated dishwasher & oven
• Open dining & living area with elevated ceiling, floor-to-ceiling windows, and a feature wall
• Spacious laundry with stone benchtop and tile splashback
• Large windows with roller blinds that offer plenty of natural light
• Toshiba ducted heating & cooling system
• Two car garaging with storage cubes along the back wall
• Feature lighting all throughout the house
• Samsung digital door lock on the front door
• Panasonic video intercom
• Security camera system
• 12mm laminate timber flooring all throughout
• One gas and one electric hot water system
• Sleek Phoenix Axia tapware
• LED downlights
Additional information:
• Land area: 420sqm
• House size: 230sqm
• EER: 6.7
Disclaimer: All information contained in this advertisement is for general marketing purposes only and is to be accurate to the best of our abilities. Civium Property Group does not accept responsibility and is not liable for any error or inaccuracy in the information provided contained herein. We recommend all prospective purchasers to make a further enquiry to verify the information contained herein.

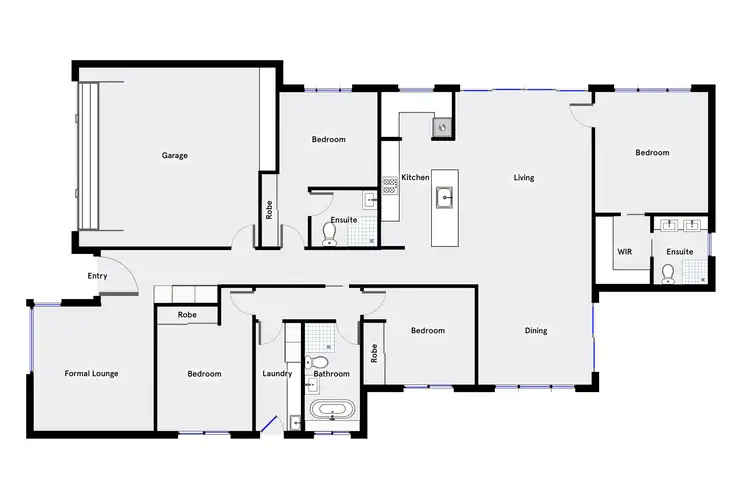
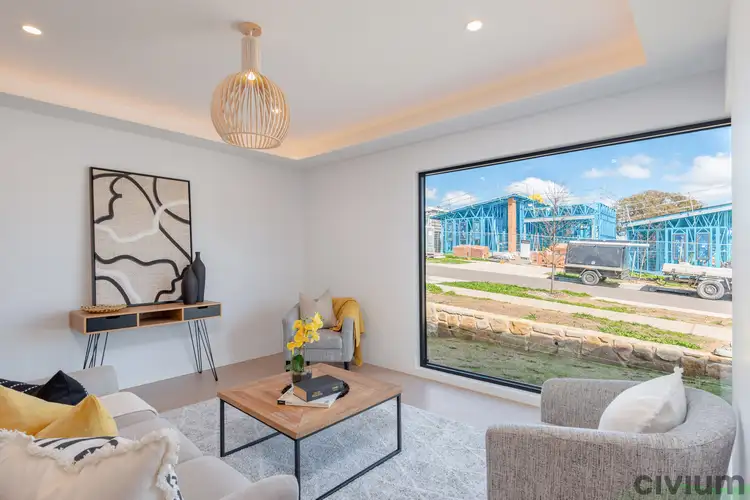
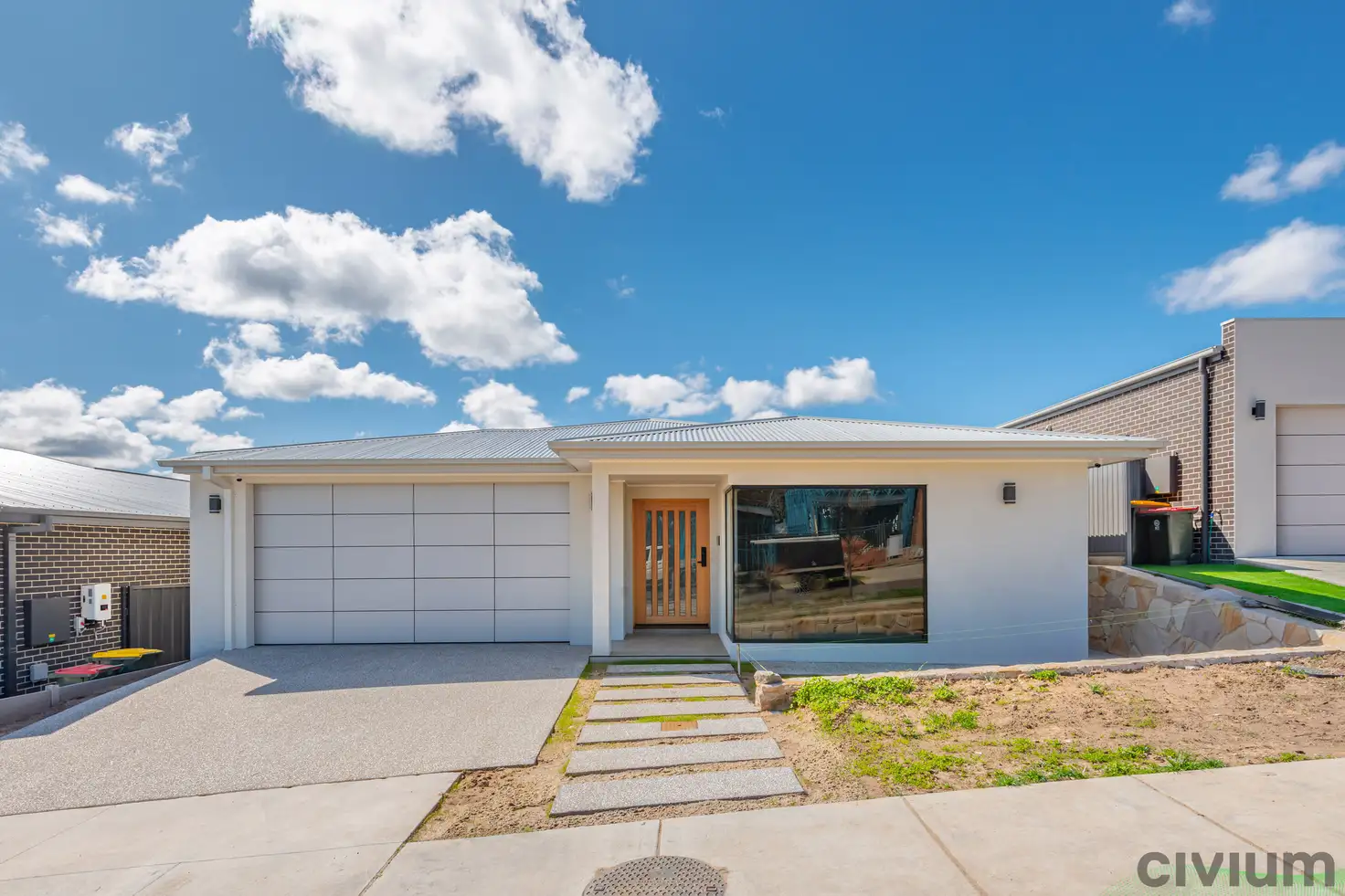


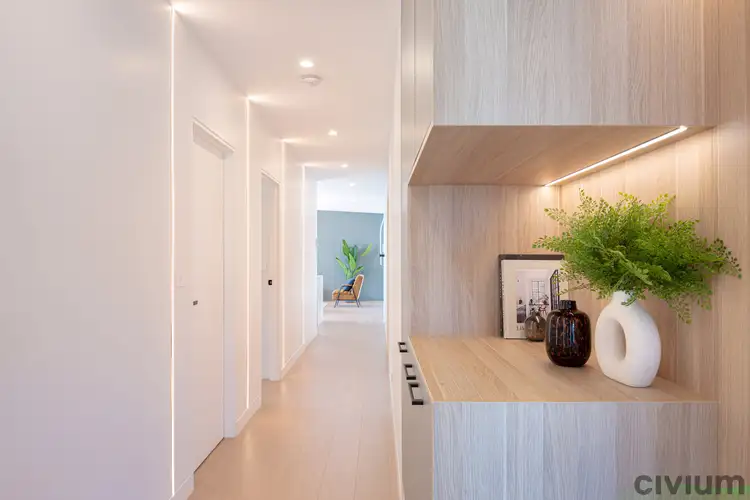
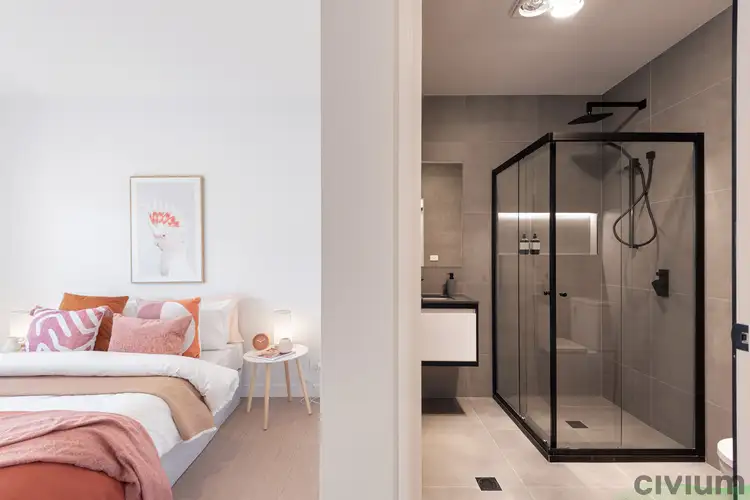
 View more
View more View more
View more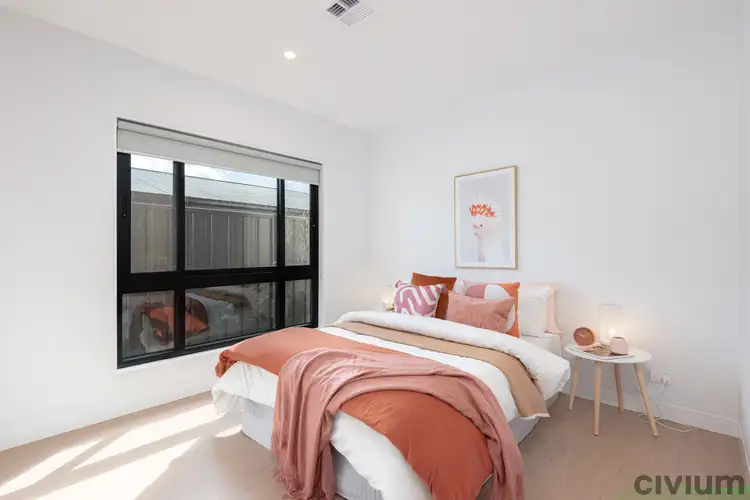 View more
View more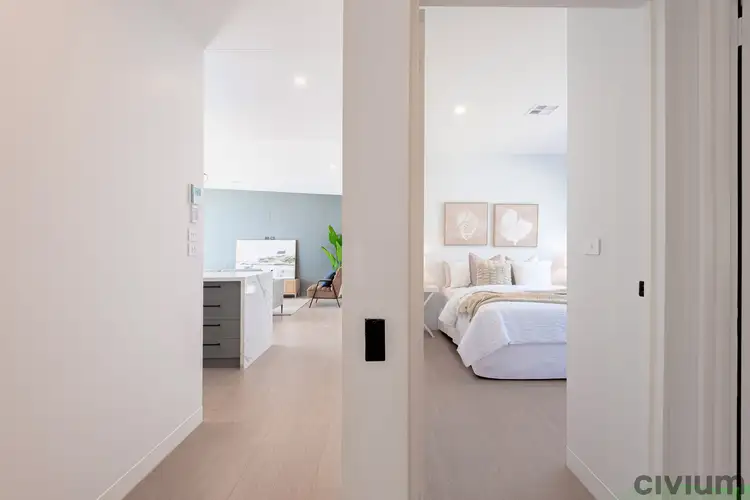 View more
View more
