Explore the epitome of sophistication at 9 Babcock Street, Tarneit, featuring a meticulously crafted Henley-built smart home spanning 29* sqm. This east-facing residence offers unparalleled sophistication with 2.7m ceilings and doors reaching a height of 2340mm, seamlessly integrated into a living space where convenience harmonizes with luxury. Immerse yourself in cutting-edge technology with a fully integrated smart system controlling lighting, climate, and security, all conveniently adjustable via a dedicated app.
The expansive kitchen showcases premium Smeg appliances and striking Nikpol waterfall benchtops. Luxury permeates through designer Karndean flooring, bespoke living spaces, and expansive bathrooms with double vanities. Bedrooms provide a haven of comfort, offering walk-in robes and bespoke storage solutions. Additional luxuries include a theater room, an alfresco entertaining area, and meticulously landscaped surroundings, setting the standard for modern living.
Ceiling Height: 2.7m, with door heights of 2340mm.
Smart Home Features:
Integrated smart system controlling lights, blinds, AC, garage door, cameras, and door sensors for enhanced security.
Smart app-controlled chandeliers, pendants, fans with retractable blades, and lights.
Smart app-controlled RGB front yard and backyard garden lights.
Smart garage door operable through an app.
Smart entrance door lock with an integrated video doorbell providing notifications for door opening, closing, or being left open.
Smart Swann 4K Cameras with spotlight and 2-way voice talk feature.
Smart RGB color options for all ceiling lights.
Smart fireplace.
Smart blinds in living, theatre, and study rooms.
Smart Samsung Windfree AC for pre-setting temperature control.
Note: All smart devices can be seamlessly integrated using Google Home or Alexa to establish smart routines.
All smart features are accessible for on/off control through an app or scheduled tasks, even when away from home.
Kitchen:
1.5m wide bench, Smeg appliances, unused dishwasher, designer mirrored splashback, and Nikpol 100mm waterfall edge.
1.5m long custom bulkhead above the benchtop with five lighted remote-controlled pendants.
Living Spaces:
Custom TV featured wall with smart lights and a smart fireplace.
Living room equipped with a Fanaway ceiling fan with retractable blades and smart lights.
Bathrooms:
Powder room with Nikpol 380mm deep benchtop.
Ensuite with 60mm Nikpol benchtop with a waterfall end.
Second bathroom with 80mm Nikpol benchtop.
Double vanity in both ensuite and second bathroom.
Spacious showers.
Flooring: Designer Karndean Korlok hybrid flooring throughout, except in the theatre room.
Windows: A combination of wooden/white plantation shutters, sheers, and blinds.
Ensuite/Bedrooms:
Three bedrooms with walk-in robes.
One with an upgraded frameless 2340mm height sliding wardrobe.
Additional Features:
Double entrance door with a smart lock and doorbell.
Upgraded internal glass doors.
Alfresco with a 2400mm triple roller door.
Soft closing cabinets throughout.
Designer pendant fans.
Concrete surroundings with grass turf.
Insulated garage door.
Over 1.5-meter-long showers.
Dining room niche.
Location & Lifestyle:
10-minute walk to Gurudwara Sahib Tarneit.
100 meters from Orchard Park.
7-minute walk to Wimba Primary School.
5 minutes to the upcoming Tarneit West Station and the proposed major shopping center.
2-minute walk to an upcoming private school.
Community: Perfectly positioned in a vibrant and growing community, offering easy access to local amenities and green spaces.
Ideal for PPOR: A serene, well-connected neighborhood ideal for families or professionals seeking a high-quality living environment.
Call Milan on 0469 870 828 or Bilal on 0475 750 002 for any further information.
DISCLAIMER: All stated dimensions are approximate only. Particulars given are for general information only and do not constitute any representation on the part of the vendor or agent.
Please see the below link for an up-to-date copy of the Due Diligence Check List: http://www.consumer.vic.gov.au/duediligencechecklist
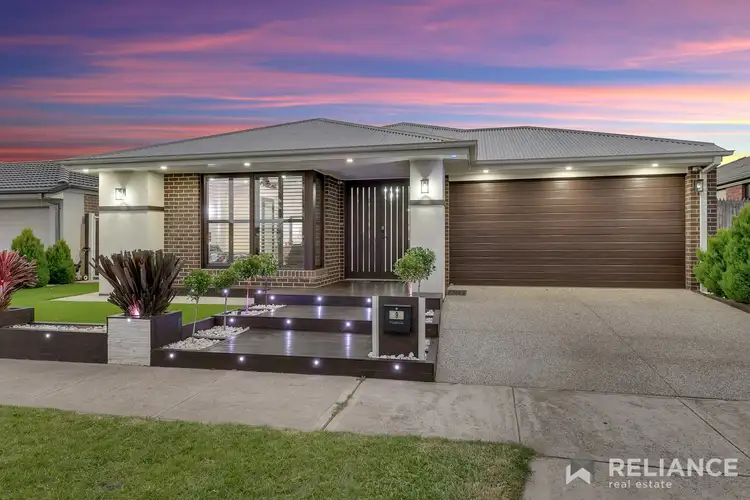
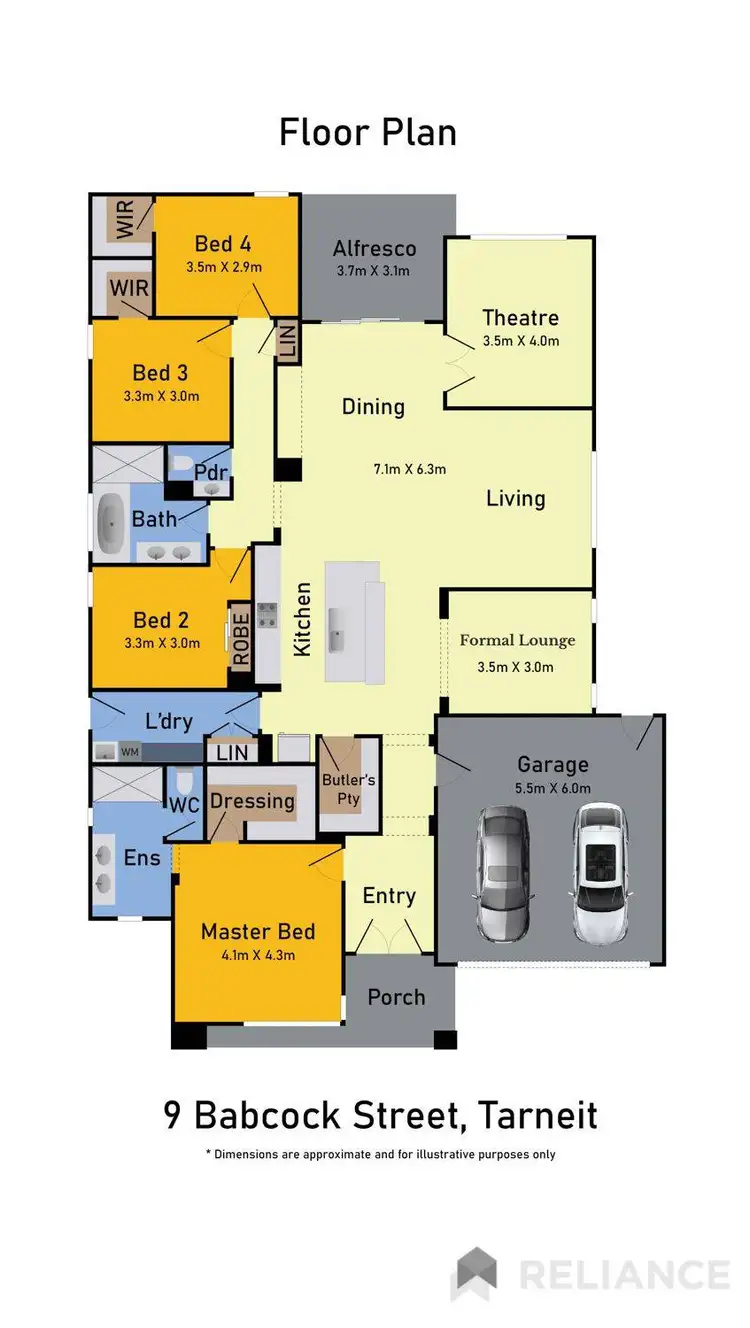
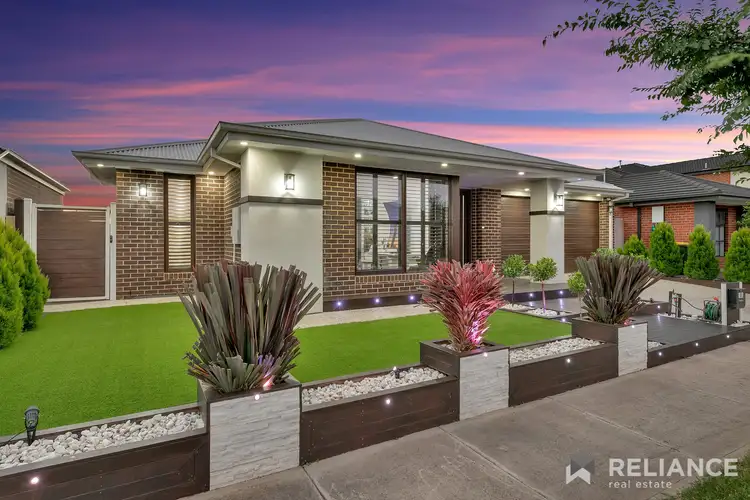
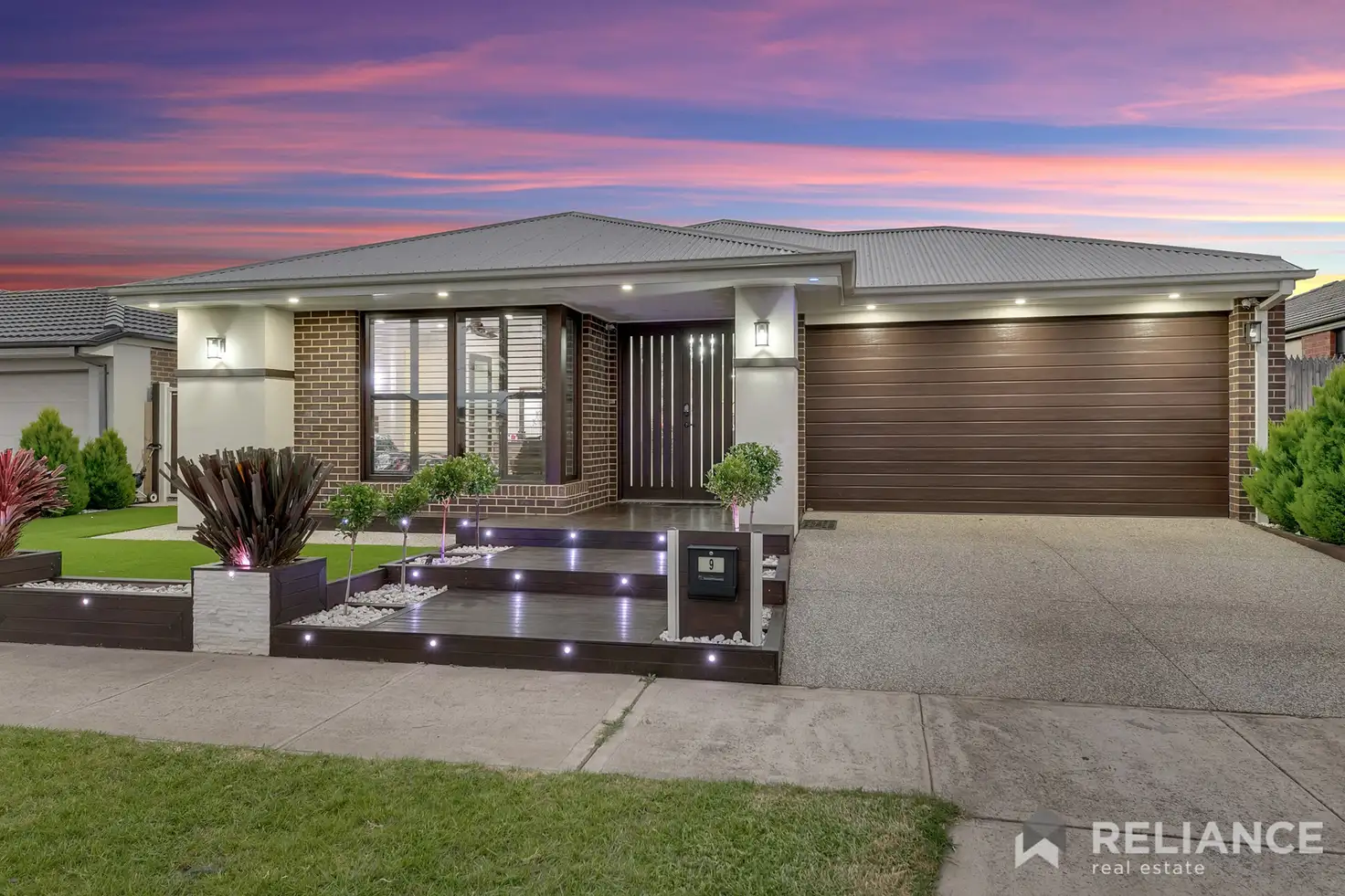



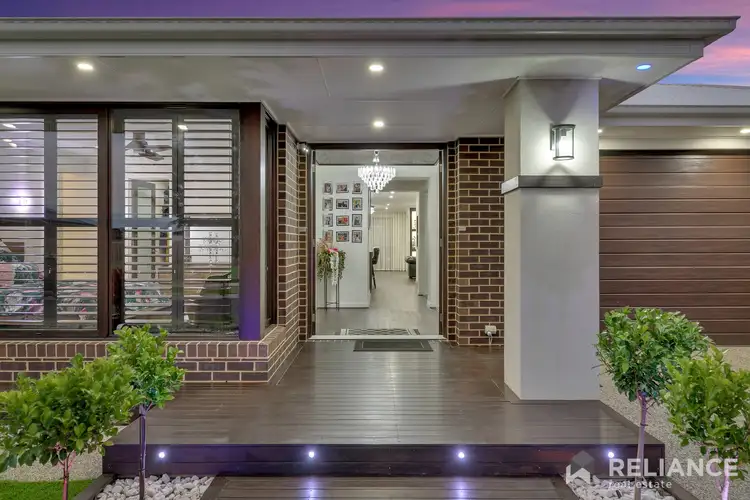
 View more
View more View more
View more View more
View more View more
View more
