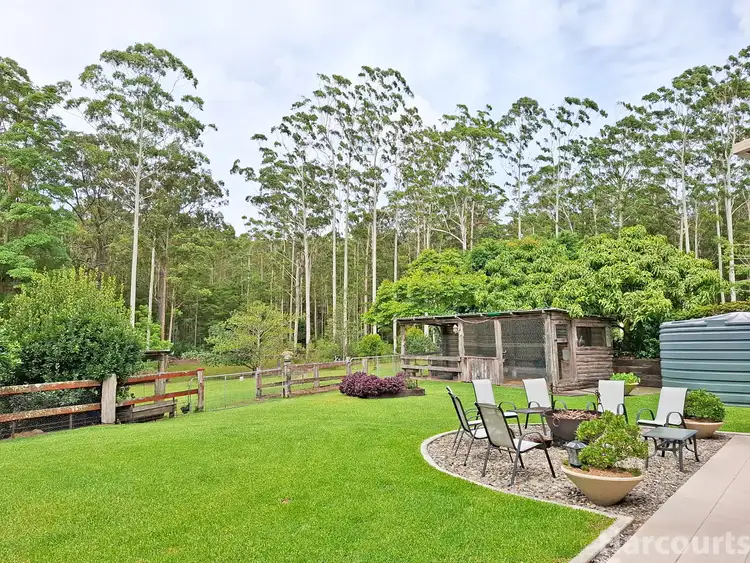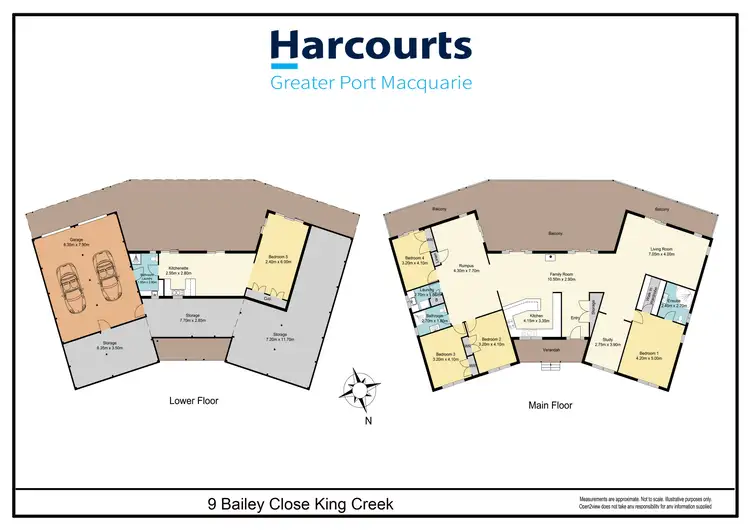Discover the ultimate lifestyle upgrade with this stunning and well-kept residential property that truly embodies the gift that keeps on giving! Tucked away in a peaceful cul-de-sac, bordered by the Cowarra State Forest, this meticulously crafted home is perfect for families, outdoor enthusiasts, and anyone seeking space and tranquillity.
Key Features:
Impressive high and pitched ceilings throughout, creating a sense of grandeur
Multiple living areas designed for comfort and flexibility
Grand entryway with an elevated leafy outlook, perfect for welcoming guests
Ample undercover parking and storage space for motor homes, caravans, boats, trucks, and more!
The Perfect Family Layout: With a thoughtful configuration, the main level features two distinct wings. The first wing offers a luxurious main bedroom with an ensuite and walk-in robe, alongside an office for those working from home and an adjoining lounge room. The second wing boasts three additional bedrooms, a bathroom, and a laundry-providing space for everyone.
Entertaining Made Easy: At the heart of the home, the designer kitchen with a breakfast bar opens to an expansive rear entertaining area, creating the ideal spot for family gatherings and summer barbecues.
Self-Contained Guest Accommodation: A fully self-contained visitor's accommodation or granny flat downstairs includes a kitchen, bathroom, and laundry, offering guests comfort and privacy.
Outdoor Oasis: With beautifully landscaped gardens, some fenced paddocks, and room for hobbies-whether that be a horse, chickens, or a bountiful vegetable garden-this property is a haven for animal lovers and green thumbs alike.
Energy-Efficient Living: Enjoy the benefits of a sustainable lifestyle with town water, 36,000 litres of rainwater storage, a dual town water/rainwater system, and solar power features such as 6.3KW solar panels and a solar hot water heater to help manage those ever-increasing energy bills.
Additional Highlights:
Expansive outdoor space ideal for recreation or relaxation
Adjoining forestry trails great for horse riding, biking, and bush walking
A productive orchard featuring a variety of fruit trees, including oranges, lemons, limes, tamarillos, and more
Experience It for Yourself! This property is a must-see to understand the unique lifestyle it offers. Don't miss out on this incredible opportunity to elevate your living experience! Schedule your inspection today and step into your dream home!








 View more
View more View more
View more View more
View more View more
View more
