It paints a perfect cottage collage: a whitewashed facade, new picket fence, a redesigned landscape, and the crowd-pulling power of a rear deck and roaring pizza oven on some 880sqm of pure country joy...
Discover c1915 character - reimagined, rewired, repainted, and painstakingly rewritten - merging vintage and modern, a subtle antique palette, and a 4-bedroom floorplan dishing the dreamiest ensuite yet.
For the growing family or empty nester, not an inch of it will go unnoticed.
Lofty ceilings greet the hallway, front-facing main and 2nd bedrooms, leading on to a shaker-style kitchen gushing over its central stretch hosting a dishwasher, stainless 5-burner gas cooktop and oven, all in the warming presence of the combustion fire.
Nearby, the split-level meals zone and spacious lounge extend under exposed beams, linking to the rear deck and pizza oven feeding dough to its glow - as winter sets in, so will your friends.
When they leave, it'll be a divine bedtime in a master with a TV turn-in, decorative fireplace, and an ensuite slipping into a luxe mix of mosaic, soft timber, and a standalone spa adding sky views to its spoils.
Bedrooms 2 and 3 have built-ins, the 4th does nursery duty, and a study says toy storage, a cellar, or a one-day walk-in robe for the master could be on the cards - options unheard of in a cottage, until now.
And finally, a vintage-inspired main bathroom to the rear (with separate WC) lavished with on-trend subway tiles.
Yet it wouldn't be Littlehampton without a chook run, a wood store, and a harvest of exotic Kaffir limes, apricots, figs, and veggie beds to truly kick you into country gear plus aggies, silver birches, hedging and a blanket of lawn all auto-irrigated, tirelessly levelled, and reborn by proud owners.
As for you, set off for an easy main street stroll to cafes or a pub meal, or further afield for the cellar door circuit starting at Howards - here in tranquil, not-so-sleepy Littlehampton, there's a lot more to explore...
Stand by, this one is special:
- Fully renovated c1915 cottage
- Re-landscaped 880sqm allotment and new fencing
- Entertainer's deck with pizza oven
- Repainted inside & out
- Polished timber floors
- Replaced light fittings
- Split system R/C A/C to living room & bed 3
- Combustion fire
- Vintage-style main bathroom (& separate WC)
- Master with chic ensuite & standalone spa
- Automatic garden irrigation
- Single carport
- NBN
- 200m to Littlehampton Primary
- Easy minutes to Mt. Barker
Adcock Real Estate - RLA66526
Andrew Adcock 0418 816 874
Nikki Seppelt 0437 658 067
Jake Adcock 0432 988 464
*Whilst every endeavour has been made to verify the correct details in this marketing neither the agent, vendor or contracted illustrator take any responsibility for any omission, wrongful inclusion, misdescription or typographical error in this marketing material. Accordingly, all interested parties should make their own enquiries to verify the information provided.
The floor plan included in this marketing material is for illustration purposes only, all measurement are approximate and is intended as an artistic impression only. Any fixtures shown may not necessarily be included in the sale contract and it is essential that any queries are directed to the agent. Any information that is intended to be relied upon should be independently verified.
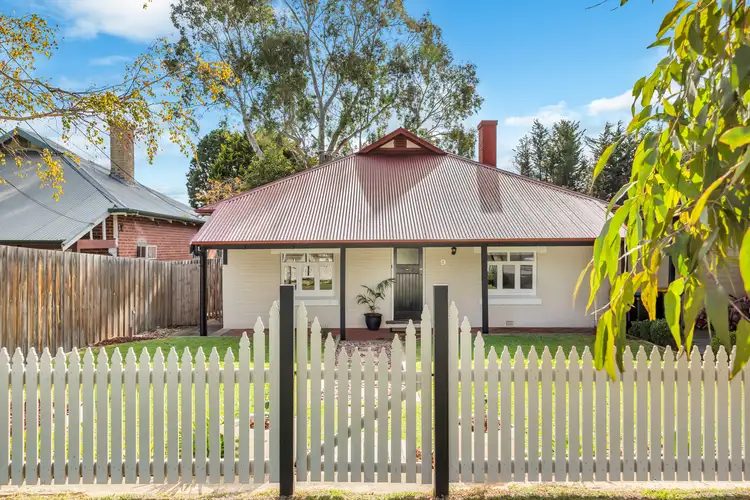
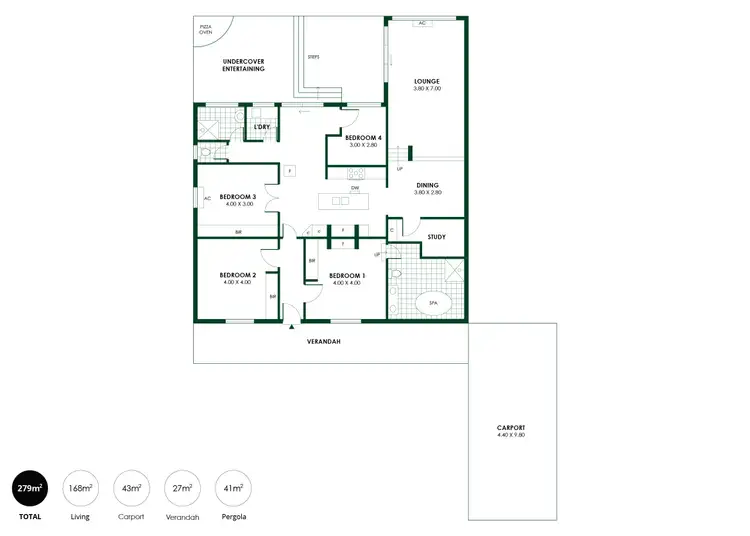
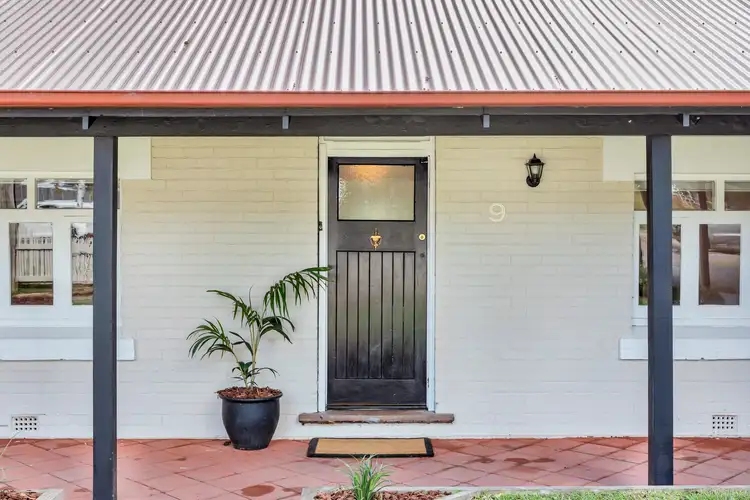




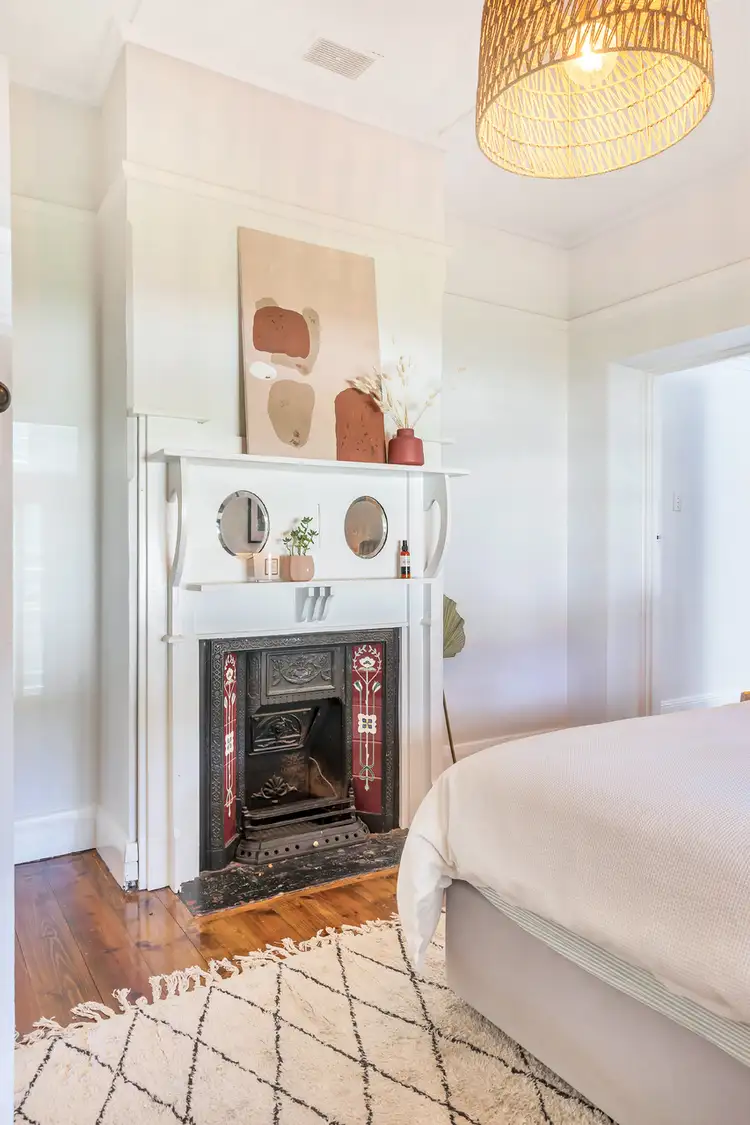
 View more
View more View more
View more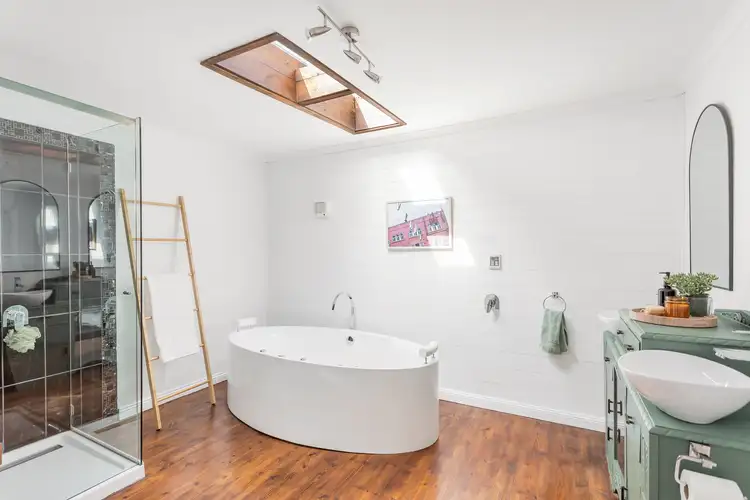 View more
View more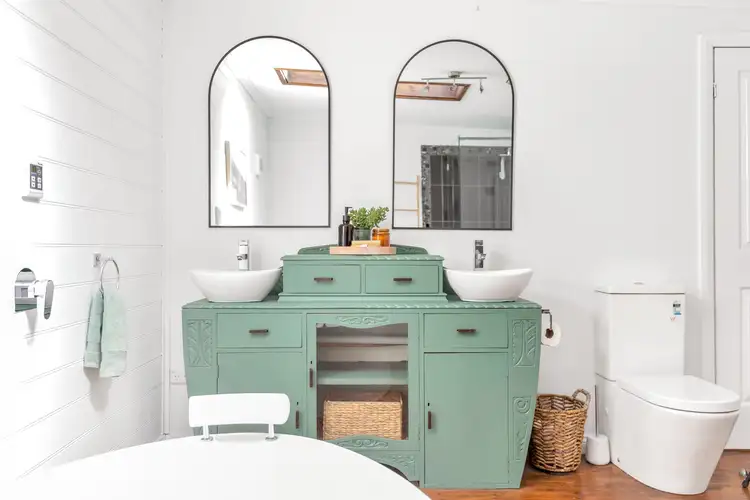 View more
View more
