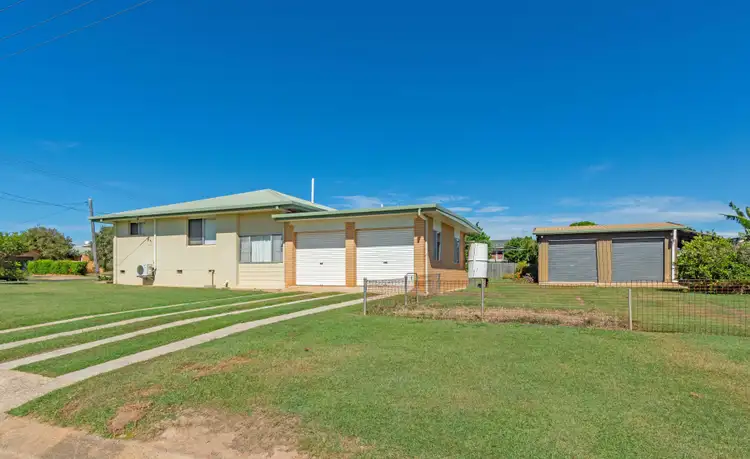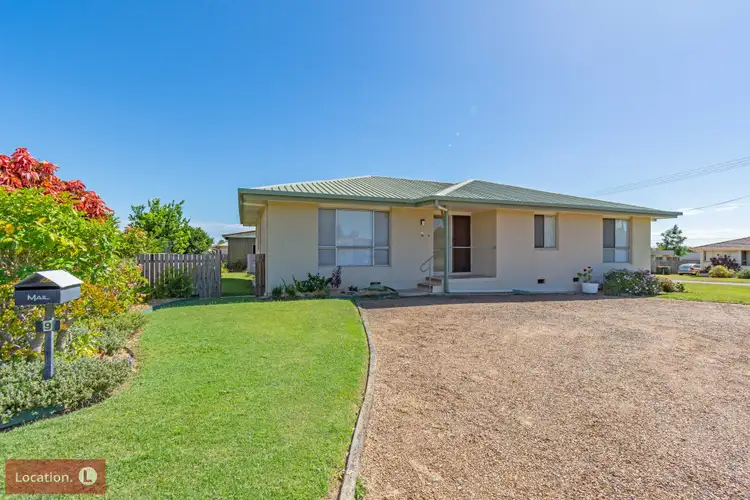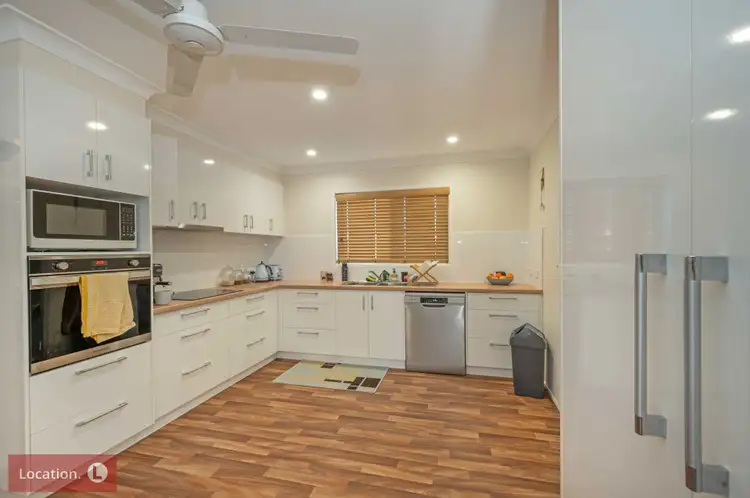OPEN HOMES: Wednesday 9th July from 12:30pm to 1:00pm & Saturday 12th July 10:15am to 10:45am - All offers in by 5:00pm Saturday 12th July.
If you're in search of a well-built family home in a fantastic suburb at an affordable price, look no further! This beauty at 9 Baldwin Crescent is a must-see. Combining convenience, spaciousness, and an ideal location, this house truly has it all.
**Property Features Include:**
- The modern kitchen is equipped with stainless steel appliances, including an electric cooktop, wall oven, range hood, and a designated nook for a microwave and dishwasher.
- A functional family layout featuring two separate living areas, with the second living space easily convertible into a fifth bedroom or home office.
- A generously sized main lounge area, complete with a reverse cycle air-conditioner for year-round comfort.
- Three out of four bedrooms come with built-in cupboards, and the main bedroom also features a reverse cycle air-conditioner.
- The original bathroom is well-maintained and includes a separate toilet, with the laundry conveniently located off the second living area.
- Situated on a level 842 sqm allotment, the property includes a double lock-up garage attached to the home, with side access to a 6m x 6m shed, plus additional space for a pool if desired.
- With some modifications, the attached garage could be converted into a granny flat or teenager's retreat.
- Additional features include full security screening throughout, new carpet in the bedrooms and lounge, ceiling fans in three bedrooms plus the lounge and kitchen, and power available to the shed.
- Located in an excellent flood-free area, close to schools, shops, and club facilities, all while being on the town bus route.
With so much to offer, come see for yourself what great value this home represents!
Key Features:
• Spacious 842m² block in flood-free location
• Two separate living areas ( Possible 5th bedroom could be converted)
• Air-conditioned main lounge + ceiling fans throughout
• Central kitchen with dishwasher, ceramic cooktop & Westinghouse oven
• 4 bedrooms (3 with built-ins), master with air-conditioning
• Neat, functional bathroom with separate toilet
• Internal laundry off second living area
• Large backyard with side access to 6m x 6m powered shed
• Attached double garage (future granny flat potential, STCA)
• Fully security screened
• New carpets in bedrooms and main lounge
• Town water + electric hot water system
• On the town bus route, close to schools, shops & clubs
• Council rates approx. $1800 half year
• Current tenants lease ends in June 2026
From an investment perspective, this low-maintenance brick home in a high-demand area is a smart choice. The flexible layout, large block, and additional shedding add strong appeal for tenants, while the home’s overall condition and location make it a hassle-free addition to any property portfolio.
For more information or to schedule your private inspection, call Daniel & Kristy-Lee Anderson at 0413 205 827. Don't forget to keep an eye out for the open home times!
*Whilst every endeavour has been made to verify the correct details in this marketing neither the agent, vendor or contracted illustrator take any responsibility for any omission, wrongful inclusion, misdescription or typographical error in this marketing material. Accordingly, all interested parties should make their own enquiries to verify the information provided. The floor plan included in this marketing material is for illustration purposes only, all measurement are approximate and is intended as an artistic impression only. Any fixtures shown may not necessarily be included in the sale contract and it is essential that any queries are directed to the agent.








 View more
View more View more
View more View more
View more View more
View more
