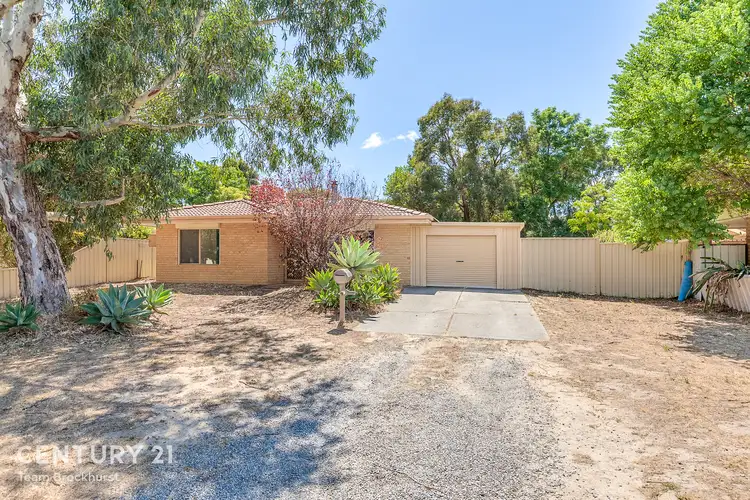Investors, Developers, First Home Buyers. Seriously.You should stop scrolling now!!! If we were to be pompous, we'd say that this is the stuff from which dreams are made. but we're serious about property and when we see ones like this hit the market, we know we've stumbled across something special. You might be tempted to pass it off as a classic 3-bedroom, 1-bathroom home in Brookdale. Nothing too exotic, but when you factor in the quiet cul-de-sac location, add in the 712 sqm block, multiply it by the R15/25 zoning, suddenly you've got you've cracked the code for RETAIN AND BUILD POTENTIAL*.
With Perth's property market heating up, this gem offers a golden opportunity for savvy developers to make their mark. But wait, there's more! Picture this: a spacious block boasting good side access, with the house strategically positioned upfront, leaving ample space for subdivision at the rear (STCA*). The possibilities are as vast as the land itself!
Now, let's venture indoors. The front lounge is positioned off the entry way and promises cosy evenings and Netflix marathons. The floorplan then leads into the kitchen equipped with electric oven and hotplate—perfect for whipping up a hearty feed. Imagine sharing meals in the dining area strategically placed between the kitchen and the lounge offering the warmth of a charming wood fire and a ceiling fan to spread its heat around.
Retreat to the master bedroom, complete with a ceiling fan and a walk-in robe, plus semi ensuite access to the bathroom ensures convenience. Bedrooms 2 and 3 aren't left out, boasting robe recesses for ample storage. The bathroom offers functionality in its space-saving design with a vanity and bath/shower combo.
Life's little comforts? Check! Ducted evaporative air conditioning keeps things cool throughout, while roller shutters on the lounge and master bedroom windows add privacy and security. Step outside to a concrete paved outdoor area, adorned with shade sails—a perfect spot for alfresco dining or lazy Sunday lounging. And let's not forget the practicalities—a single carport with a manual roller door and access to the backyard with plenty of room to roam!
Location, you say? It's a dream! Within walking distance, discover Gwynne Park Primary, Dale Christian College, and Xavier Catholic School. Active individuals will relish the array of parks and reserves nearby, including the Gwynne Park Sporting Complex just a leisurely 1 km stroll away. Need a taste of city life? The bustling Armadale CBD beckons a mere 2.2 km down the road, offering a wide array of retail therapy, dining delights, and entertainment options. So, whether you're a first-time buyer, astute investor, or budding developer, seize the opportunity to transform this canvas into your masterpiece. But act fast—opportunities like this don't come around every day.
FEATURES:
* Relaxing lounge placed to the front of the home with contemporary wood-look flooring.
* Tiled dining area with a cosy wood-fire heater and ceiling fan.
* Functional kitchen enjoying an electric oven and hotplate plus a built-in pantry.
* Well-appointed master bedroom with walk-in robe, ceiling fan and semi-ensuite access to the bathroom.
* Robe recesses can be utilised in bedrooms 2 and 3.
* Space-saving bathroom complete with vanity and a shower over a full-sized bath.
* Practical laundry with access to the toilet.
* Ducted evaporative air conditioning.
* Roller shutters installed across the front windows.
* Lovely paved area in the backyard with shade sails for fair weathered, outdoor living and entertaining.
* Single carport offering covered parking behind a manual roller door.
* Spacious backyard with plenty of scope for side access.
* 712 sqm block zoned R15/25 offering retain and build potential.
For more information and inspection times contact:
Agent: Danny Sharrett
Mobile: 0421 088 467
PROPERTY INFORMATION
Council Rates: Not Available
Water Rates: $276.07 per qtr
Block Size: 712 sqm
Zoning: R15/25
Build Year: 1989
Dwelling Type: House
Floor Plan: Not Available
*Any reference to development potential is subject to planning and approval by relevant authorities. Potential Buyers are encouraged to make their own enquiries in relation to any intended plans for future development of this site.
INFORMATION DISCLAIMER: This document has been prepared for advertising and marketing purposes only. It is believed to be reliable and accurate, but clients must make their own independent enquiries and must rely on their own personal judgement about the information included in this document. Century 21 Team Brockhurst provides this information without any express or implied warranty as to its accuracy or currency.








 View more
View more View more
View more View more
View more View more
View more
