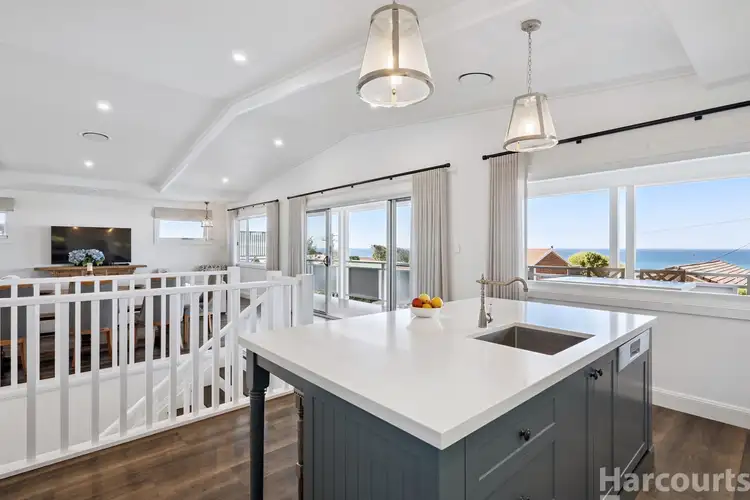Positioned on an elevated, private block, this elegant, Hamptons inspired, two-storey residence pairs architectural sophistication with effortless coastal living. With building completed in August 2023 and designed for those who demand both style and substance, the home captures sweeping ocean views, mountain vistas, and natural breezes that flow throughout its timeless interiors.
Ascend the stunning custom Blackbutt staircase to find the heart of the home. Opening onto a generous entertaining deck where ocean and beach views set the backdrop for memorable gatherings. Indoors, the gourmet kitchen impresses with premium Kleenmaid appliances, a walk-in pantry, and a 900mm Smeg freestanding cooker with induction cooktop. Enjoy ease of entertaining with a bi-fold servery window opening onto the deck; perfect for both everyday living and hosting in style. Here, mornings begin with sea breezes and evenings close with the soft shimmer of coastal sunsets. The custom island bench is positioned perfectly to enjoy family gatherings; prepare your meals while looking to ocean views as well as the beautifully designed and styled living and dining area. Whether you're hosting cosy family gatherings or large crowds, your guests will be impressed with the space, elegance, and functionality of this custom-built home.
The thoughtfully designed floorplan showcases Summerville Sunplank hybrid flooring throughout, thoughtfully positioned wall panelling, raked ceilings with decorative panelling to the upstairs living area, and exposed rafters. Offering four bedrooms, two bathrooms, and multiple living zones. The master suite is a retreat of its own, complete with a walk-in robe, private balcony with ocean and mountain glimpses, and a luxurious three-way bathroom connecting to the top-floor hallway, adjacent to the refined study nook.
Three additional bedrooms are quietly located downstairs, alongside a second living/sitting area ideal for guests or everyday family functionality. You'll find a statement of timeless elegance in the main bathroom. The bathtub with graceful curves and ornate feet, combines heritage charm with modern luxury, inviting long, unhurried soaks in an atmosphere of pure indulgent sophistication. A separate toilet provides extra privacy for family and guests.
Opening from the downstairs living area, a thoughtfully designed, low-maintenance, landscaped garden ensures more time is spent enjoying your coastal lifestyle. A double garage, water tank, and automatic watering system further enhance convenience.
This home is as smart as it is beautiful. A 16kW Panasonic ducted air conditioning system with five zones ensures year-round comfort. The 6.66kW REC solar system with Fronius inverter, Catch Green diverter, and Rheem 315L hot water storage lowers energy costs, with future-ready cabling installed for battery connection.
Included are premium appliances and features: Miele washer and dryer, Haier refrigerator, B&D Panelift Icon Grange garage door, hybrid timber flooring and rugs.
This is a home where modern efficiency meets timeless elegance; crafted for discerning buyers who value privacy, luxury, and an unmatched coastal lifestyle.
Key features at a glance:
- Master suite with walk-in robe, balcony & ocean views
- Large entertaining deck capturing breezes and coastline outlook
- Second activity/sitting area downstairs
- Low-maintenance, private backyard with mountain views
- Premium appliances and extensive inclusions throughout
Disclaimer: All information contained herein is obtained from property owners or third-party sources which we believe are reliable. We have no reason to doubt its accuracy, however we cannot guarantee it. All interested person/s should rely on their own enquiries.








 View more
View more View more
View more View more
View more View more
View more
