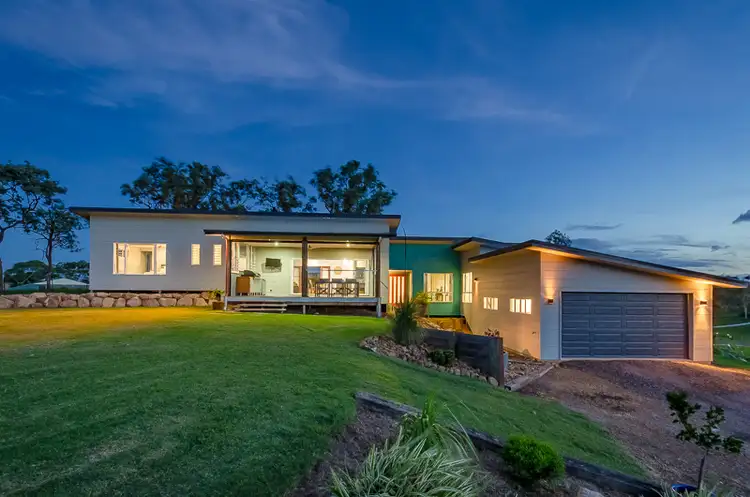“Luxury, Location, Lifestyle, Views - You can have it all!”
This executive home has been positioned on the block to take advantage of the views from every aspect possible. Carefully designed by the owners to consider our Queensland environment, bringing with it a tasteful blend of elegance and class. They have succeeded. This is a one-off design that you won’t see again. A sanctuary to call your own. Features include:
- 4,944m2 allotment located in the sought-after Country Club Estate. The kids can walk to school from this prime location, and you are within 5 minutes drive to Calliope Central Shopping Complex. Full pressure town water supply connected.
- 278m2 under roof + side deck and 6x9m shed.
- The house sits over three levels. The double remote garage, living and bedrooms and the master is on the highest point.
- The middle level will greet you with an oversized pivot door and stunning bamboo flooring. The open plan family area has statement 2.9m ceilings and stacker sliders to further enhance the views offered. The kitchen is full of features. Stone bench tops, Smeg cooking appliances, feature lighting, soft close cabinetry, plumbed fridge space and dishwasher. You will find it a pleasure to cook in here. A separate air-conditioned media room will further enhance a movie marathon with a dark colour scheme to give you that cinema experience. 3 bedrooms are located on this level all with built-in robes and air-conditioning. The clever study nook or library area is purpose built for the cross winds and gives you another hidden treasure. Conveniently located is the family bathroom and separate toilet. There is also an abundance of storage in both the laundry and hall.
- On a level of its own sits the impressive, air-conditioned master suite which also has 2.7m ceilings. A huge span of glass and louvers will ensure you greet everyday with views to Mt Larcom. The walk-in robe is huge and the ensuite is simply put luxurious. Beautiful free standing bath, generous vanity and double size shower. Wow.
- Entertaining will be easier than ever before with two different decks to chose from. The main under roof deck is access via the stacker doors and has an outdoor kitchen and blinds for year-round use. The other is the perfect spot for breakfast where you can enjoy the sun and yet another glorious outlook. In winter there is no doubt you will enjoy the specifically positioned fire pit area. You will never be short on space here inside and out.
- Set on a fully fenced 4,944m2 or just over an acre there is plenty of room for kids, toys, boats and motorbikes. The 9x6m shed will make housing it all easy.
There really is so much to see in this purpose-built property. The market has been calling out for homes of this calibre. Phone Stacey Marjoram for further information and inspections 0438 728 769.

Air Conditioning

Broadband

Built-in Robes

Deck

Dishwasher

Fully Fenced

Pet-Friendly

Remote Garage

Secure Parking

Water Tank

Workshop
bath, internal laundry, modern kitchen, bbq, pet friendly, shower facilities, storage area, close to parklands, close to schools, close to shops, quiet location, views








 View more
View more View more
View more View more
View more View more
View more
