Auction Location: 2/16 Telford Street, Newcastle East & Live via Buy.Realtair.com
On a corner block in fabulous Fletcher this spacious family home has character in spades, a Tuscan vibe - enhanced by terracotta tiles and sandstone design features, there is plenty of room for the whole family.
This lovely property flows across one gracious level. Step through the front door into a welcoming, sunken lounge. This space opens through French doors to the covered alfresco. Down a hallway to your right the generous master bedroom sits with its walk-in robe, private ensuite and sliding door to the tropical backyard. Imagine waking up to the sounds of the birds and stepping into your private alfresco space to catch the morning sun and enjoy your first coffee. Three more robed bedrooms are to be found and a large main bathroom boasts a corner spa bath and large vanity.
The heart of the home is clearly the large kitchen which opens onto the dining room and a second living complete with custom bar! Mix up a cocktail here when friends come to visit or pour a beer and head out to the entertaining space to enjoy the relaxed vibe of this home while the kids play in the backyard.
You will find that this property is unique, spacious and has a versatile floorplan that will suit your family's lifestyle. It is also in a super handy location just minutes from schools, shops, hardware stores, doctors, veterinarians and all manner of other services. Alternatively, it will make a fabulous investment as a highly-sought after home in a property market that does not look ready to settle any time soon.
- Expansive family home on corner block
- Four robed bedrooms – master with ensuite and walk in robe
- Unique sandstone half walls through house add a tonne of character
- Built-in bar of sandstone and timber in the main living space
- Huge open-plan kitchen/dining/living space which flows to alfresco
- Large laundry – perfect for busy families
- Three car garage and ample off and on-street parking
- 400 metres to Fletcher Village – Coles, bakery, hairdresser, takeaway, etc
- 1.4km to Bishop Tyrrell Anglican College, 1.5km to Maryland Public School
- 8 mins to Treetops Adventure Park, 9 mins to the M1
Outgoings :
Water rates - $825 per annum approx.*
Council rates - $1,963 per annum approx.*
***Health & Safety Measures are in Place for Open Homes & All Private Inspections
Disclaimer:
All information provided by Presence Real Estate in the promotion of a property for either sale or lease has been gathered from various third-party sources that we believe to be reliable. However, Presence Real Estate cannot guarantee its accuracy, and we accept no responsibility and disclaim all liability in respect of any errors, omissions, inaccuracies or misstatements in the information provided. Prospective purchasers and renters are advised to carry out their own investigations and rely on their own inquiries. All images, measurements, diagrams, renderings and data are indicative and for illustrative purposes only and are subject to change. The information provided by Presence Real Estate is general in nature and does not take into account the individual circumstances of the person or persons objective financial situation or needs.
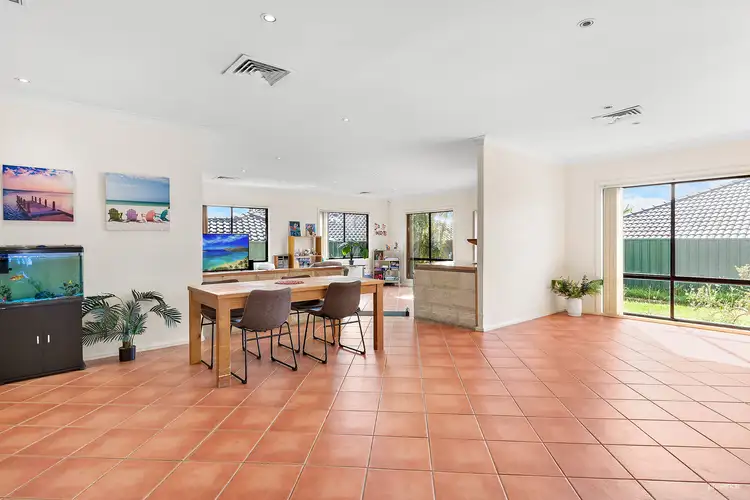
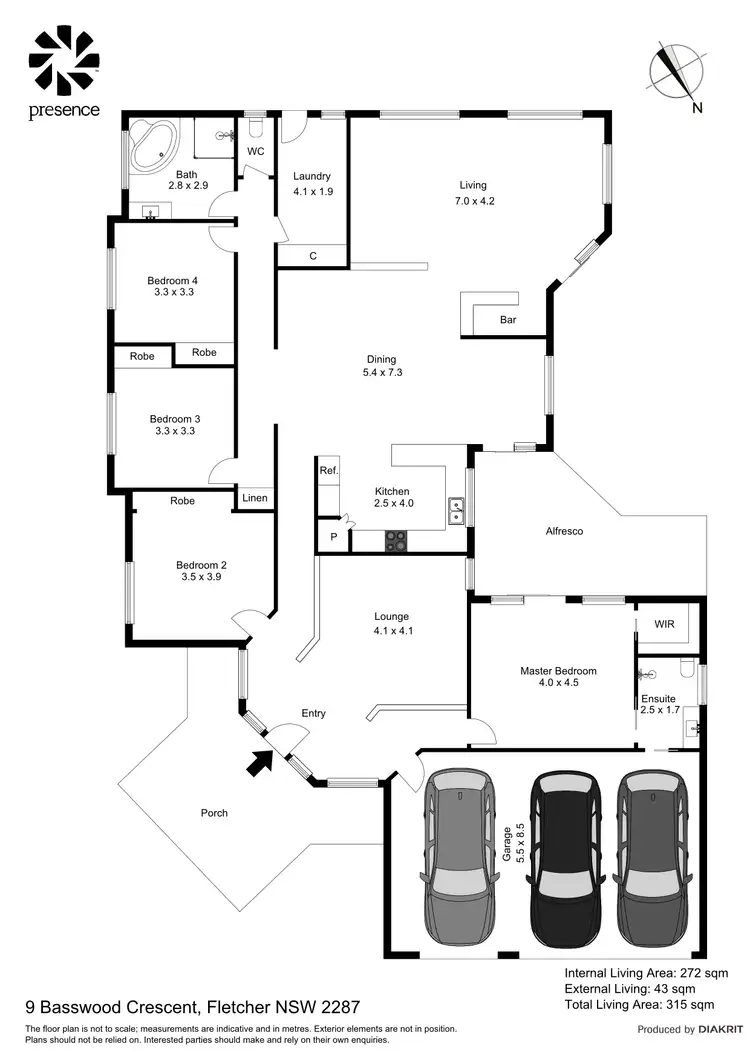
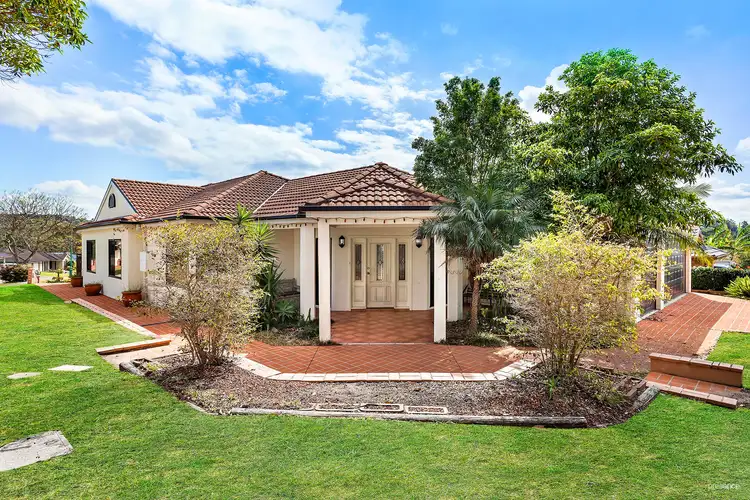
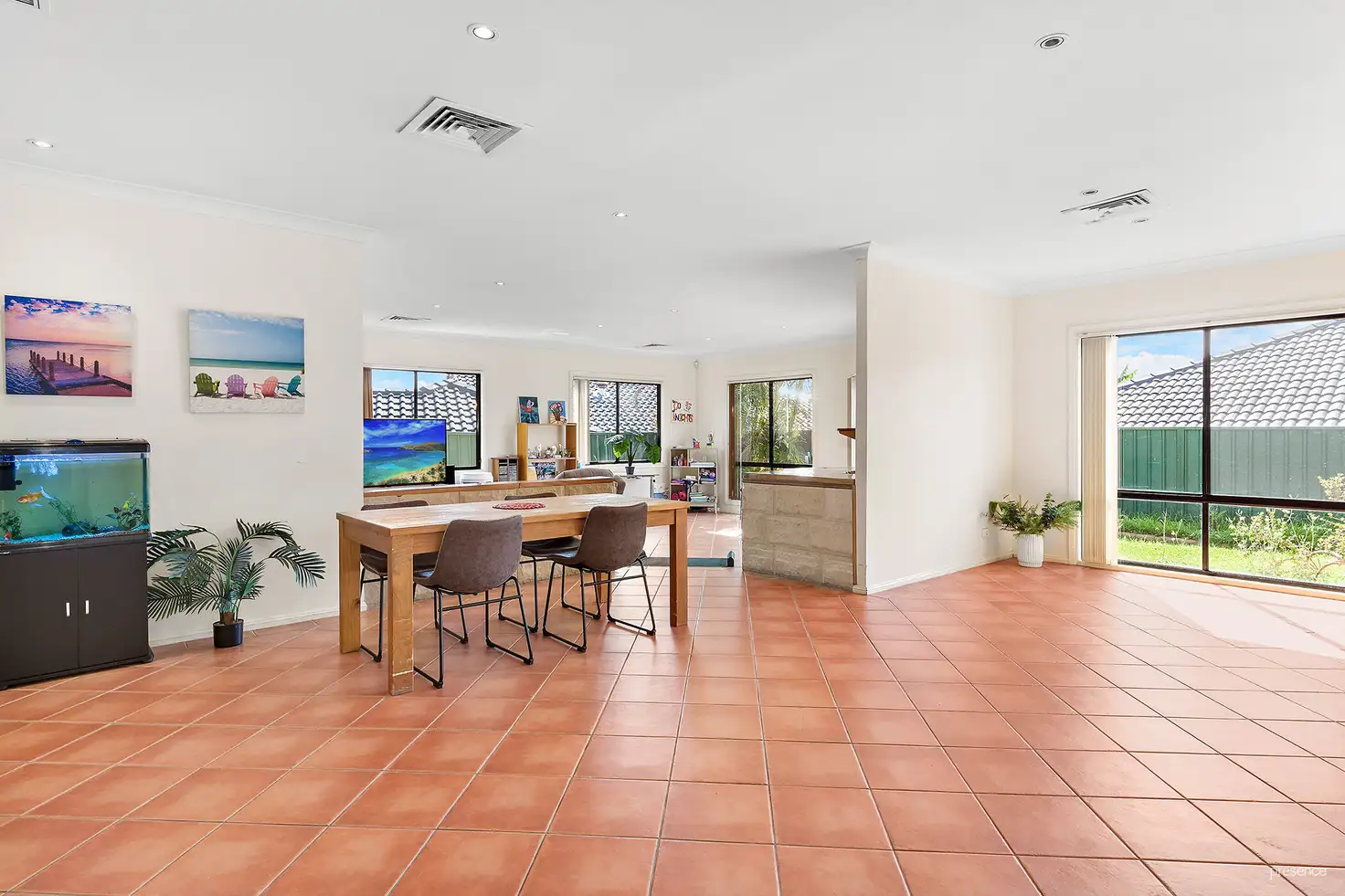


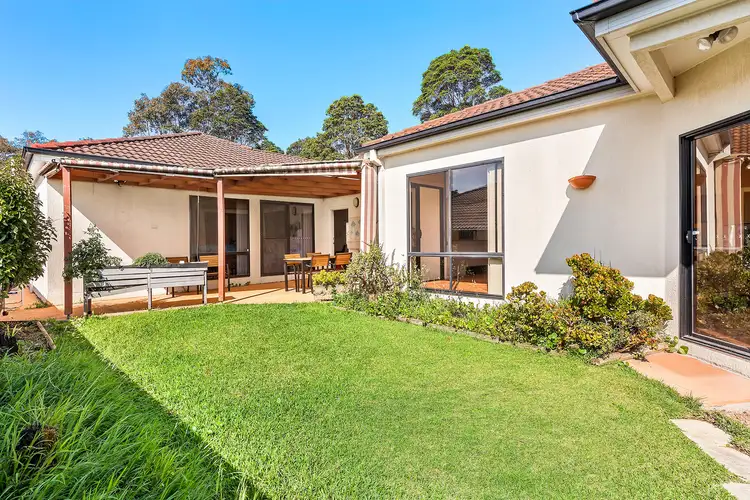
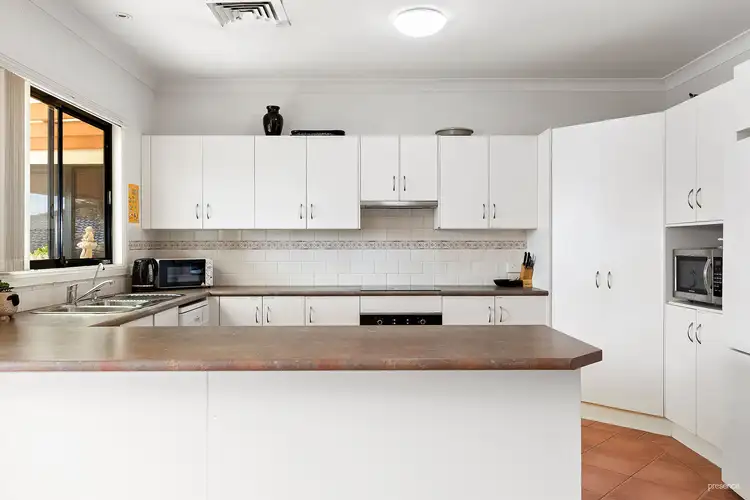
 View more
View more View more
View more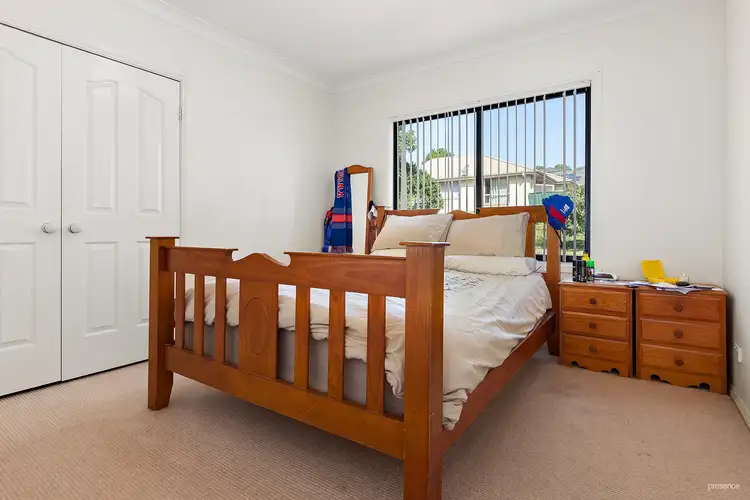 View more
View more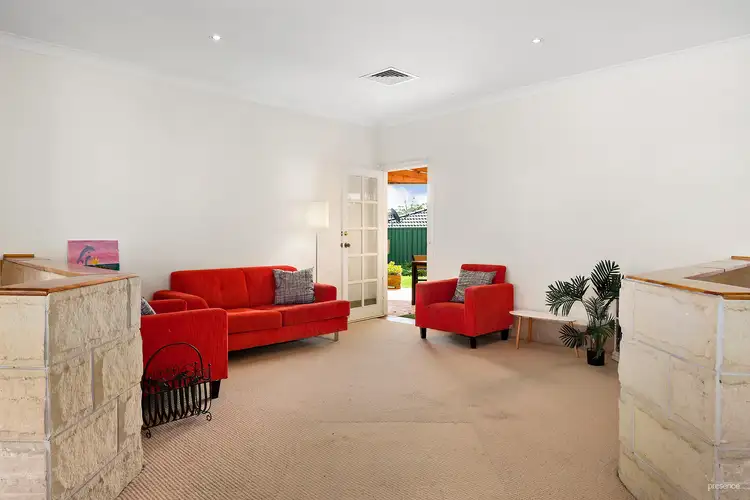 View more
View more
