MORGAN OLIVER AND THE JMO TEAM PROUDLY PRESENTS: 9 Baywood Court, Ormeau.
Welcome to 9 Baywood Court, Ormeau, a beautifully appointed family residence nestled within the highly sought-after Jacobs Ridge Estate. Set on a generous 866m² allotment, this impressive home offers expansive, comfortable living in a peaceful, family-friendly location surrounded by pristine parklands and walking paths. Thoughtfully designed with space, practicality, and modern living in mind, this home is perfectly suited to families seeking quality, comfort, and a move-in-ready lifestyle.
Upon entering, you are greeted by extra-high ceilings and an inviting entranceway enhanced by feature wall niches, creating an immediate sense of grand, open space. At the heart of the home lies an expansive open-plan living area, seamlessly integrating the kitchen, dining, and family zones, with a separate lounge providing versatile additional living space for relaxation or entertainment.
The beautifully designed contemporary kitchen will delight home chefs, featuring a 600mm Smeg gas cooktop, double Westinghouse wall-mounted ovens, soft-close cabinetry, a hidden tea and coffee nook, dishwasher, and a large walk-in pantry. This exceptional setup ensures style, practicality, and effortless everyday living.
The home offers four well-sized bedrooms, three of which feature built-in robes. The spacious master suite is a true retreat, complete with a fully appointed ensuite showcasing a double-head shower, vanity, and toilet, along with a generous adjoining walk-in robe.
The main bathroom delivers both functionality and comfort, appointed with a bath, vanity, a double-head shower, and a separate toilet. Split-system air-conditioning services the master bedroom, while ducted air-conditioning ensures year-round comfort throughout the remainder of the home. Tiled flooring to the kitchen, dining, and living areas provides practicality, while the bedrooms are carpeted for added warmth.
Additional conveniences include two linen cupboards, a spacious internal laundry, vertical blinds throughout, and a remote double lock-up garage with internal walk-through access and a dedicated storage closet.
Step outside to a private outdoor oasis designed for relaxation and entertaining. The undercover alfresco area overlooks a 45,000L swimming pool, complemented by a fire pit and surrounded by established, low-maintenance gardens. The property is fully fenced and includes double side-access gates leading to a secure gravel pad, perfect for storing caravans, boats, or trailers. Additional features such as a storage shed, a 5000L water tank, a gas instantaneous hot water system, and solar panels further enhance the home's efficiency and appeal.
Located in the peaceful and well-connected Jacobs Ridge Estate, with an abundance of nearby parks and open green spaces, 9 Baywood Court presents an exceptional opportunity for families seeking a spacious, modern, and meticulously maintained home.
Don't miss your chance to secure this outstanding family sanctuary, where comfort, lifestyle, and convenience come together seamlessly.
Features include:
• Generous 268m² of comfortable living space set on a 866m² allotment
• Spacious master suite featuring a fully appointed ensuite with a double-head shower, vanity, and toilet, plus a large adjoining walk-in robe
• Four bedrooms in total, three fitted with built-in robes
• Expansive open-plan central living area incorporating the kitchen, dining, and family zones, plus a separate lounge
• Extra-high ceilings and a large entranceway with feature wall niches for an impressive, grand feel
• Contemporary kitchen equipped with a 600mm Smeg gas cooktop, double Westinghouse wall-mounted ovens, soft-close cabinetry, a hidden tea and coffee nook, dishwasher, and a large walk-in pantry
• Undercover alfresco area ideal for year-round entertaining, complemented by a fire pit and a 45,000L swimming pool
• Split-system air-conditioning in the master bedroom and ducted air-conditioning throughout the home
• Tiled kitchen, dining, and living areas, with carpeted bedrooms for added comfort
• Main bathroom fitted with a vanity, bath, and a double-head shower, plus a separate toilet
• Vertical blinds installed throughout
• Two linen cupboards providing ample storage
• Remote double lock-up garage with internal walk-through access and an additional storage closet
• Spacious internal laundry
• Gas instantaneous hot water system
• 5000L water tank
• Solar panels for energy efficiency
• Two sheds offering additional storage solutions
• Established, low-maintenance gardens
• Fully fenced property with double side-access gates providing secure caravan or boat accommodation
Conveniently located:
5.4 km to Ormeau State School Catchment (Primary within catchment)
1.2 km to Ormeau Woods State High School (Secondary within catchment)
2.8 km to Livingstone Christian College (Prep – 12)
3.0 km to Toogoolawa School (Special Non-Government School)
1.7 km to Mother Teresa Primary School
6.5 km to LORDS (Prep – 12)
1.5 km to Ormeau Village Shopping Centre & Coles
1.9 km to M1 North on ramp
4.3 km to M1 South on ramp
6.0 km to Ormeau Train Station
8.3 km to Bunnings Pimpama
Contact Morgan Oliver, your trusted Ormeau Real Estate specialist at JMO Property Group today on (07) 5517 5282 or [email protected] to register your interest.
Disclaimer:
Disclaimer: JMO Property Group has obtained the information presented herein from a variety of sources we believe to be reliable. The accuracy of this information, however, cannot be guaranteed by JMO Property Group and all parties should make their own enquiries to verify this information.
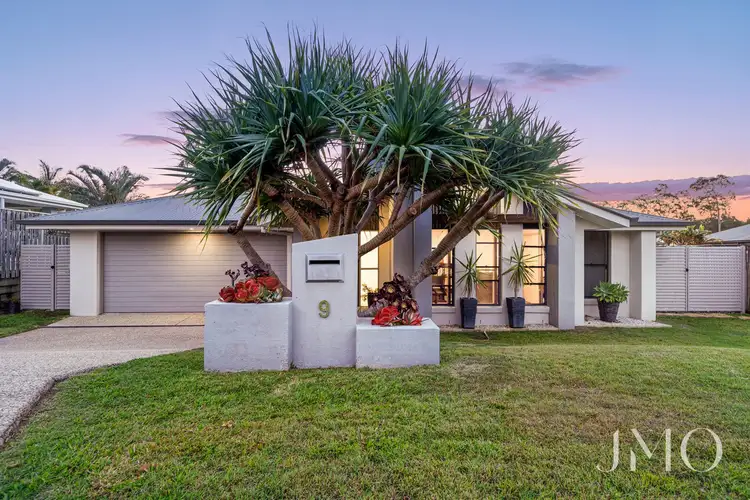
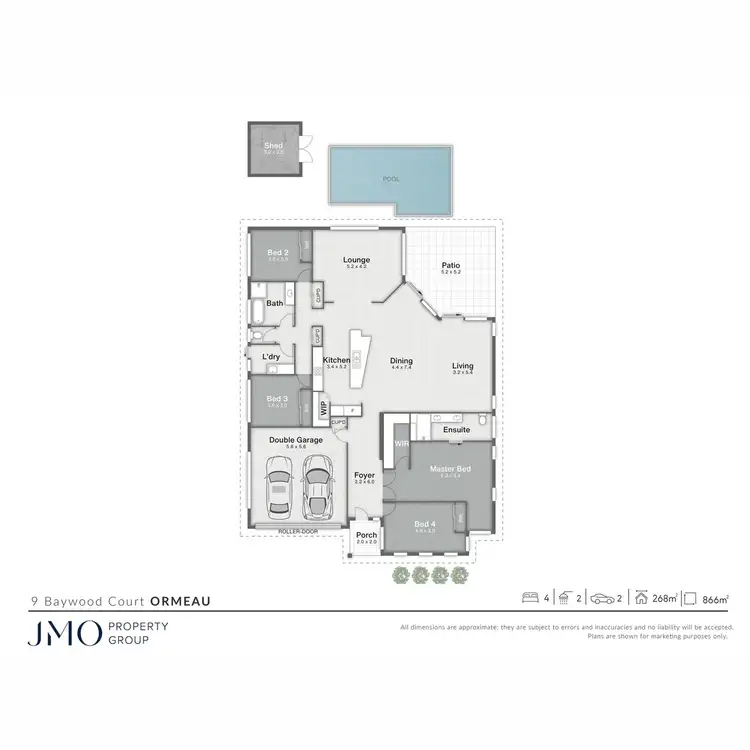
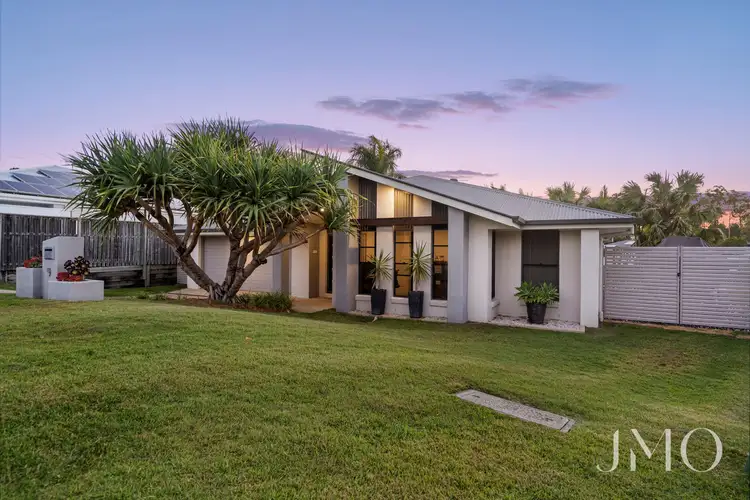
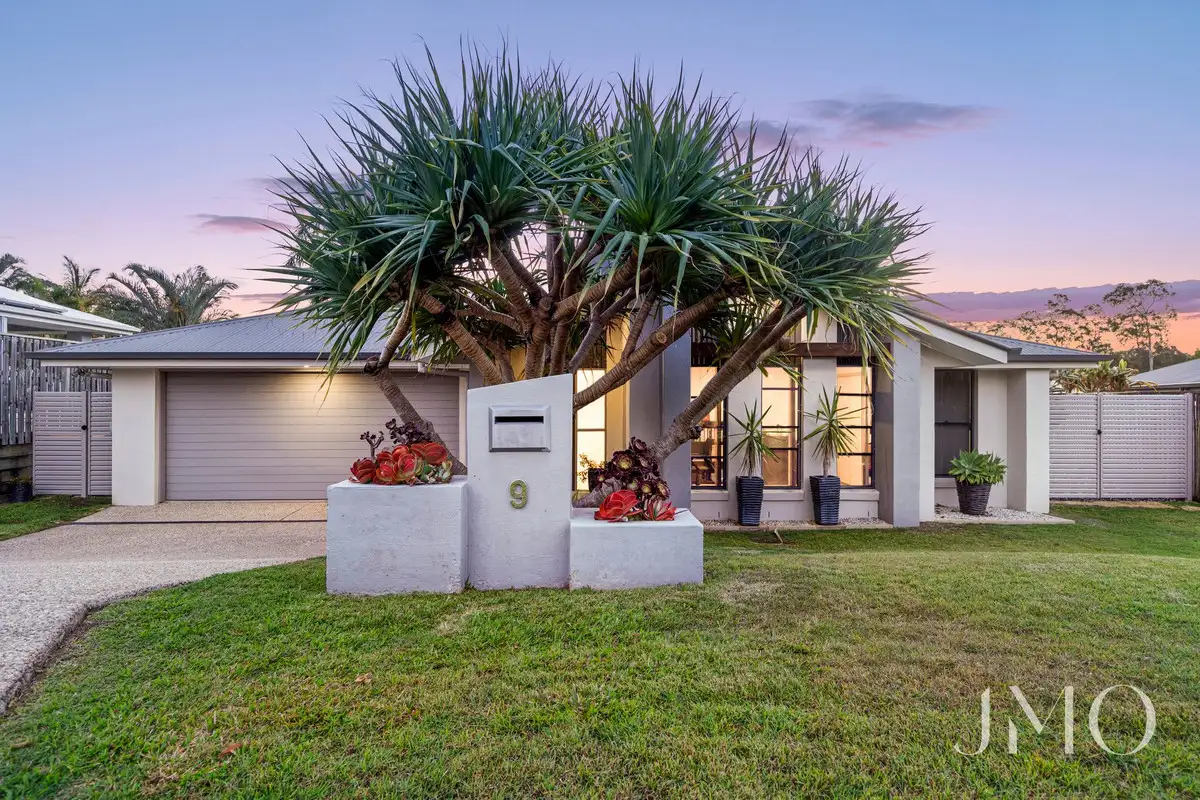


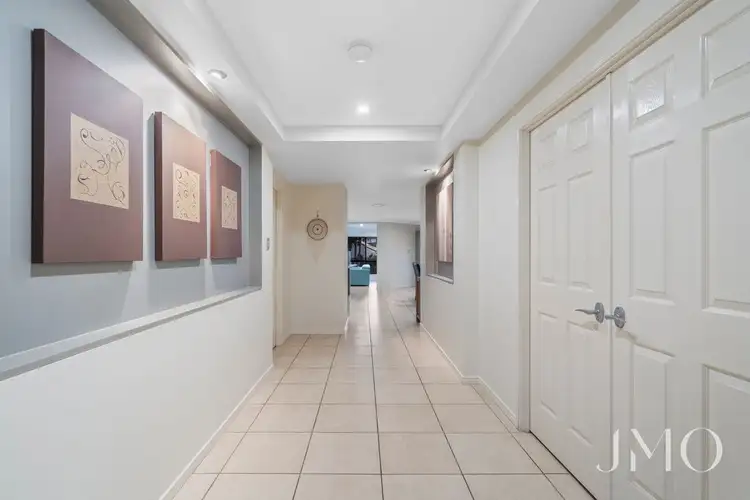
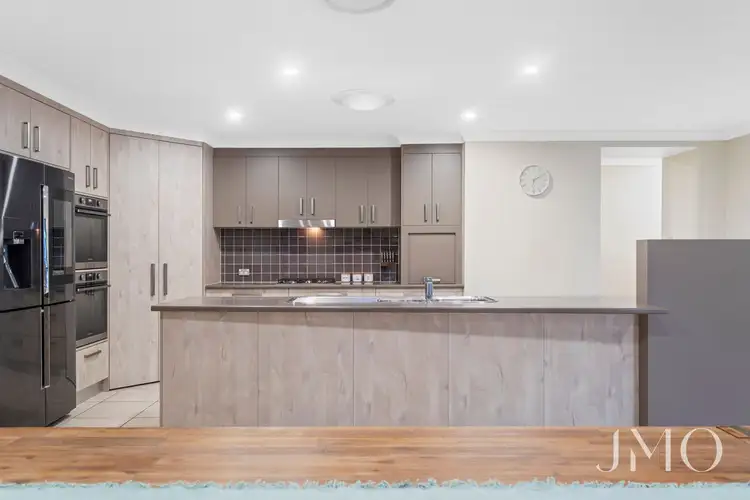
 View more
View more View more
View more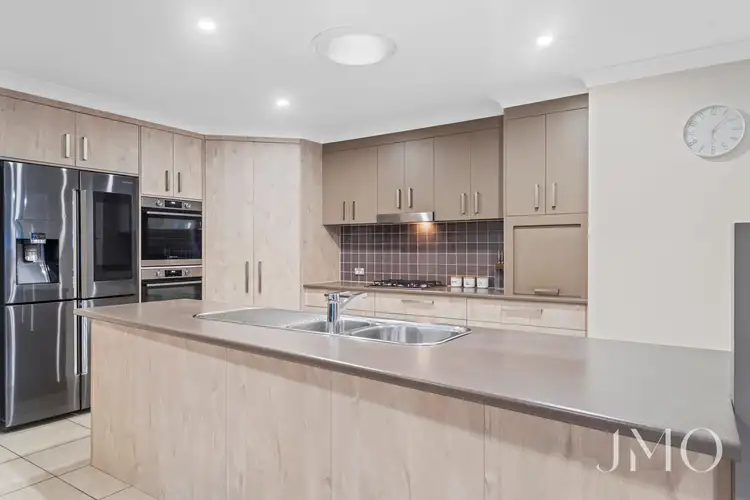 View more
View more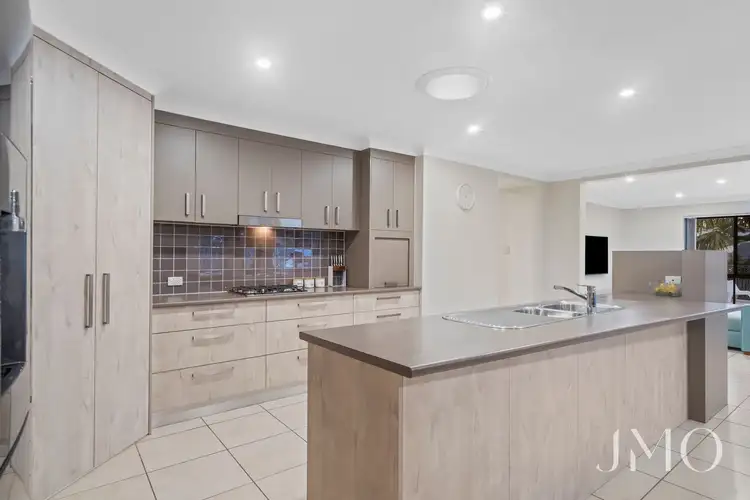 View more
View more
