Price Undisclosed
2 Bed • 1 Bath • 2 Car • 565m²
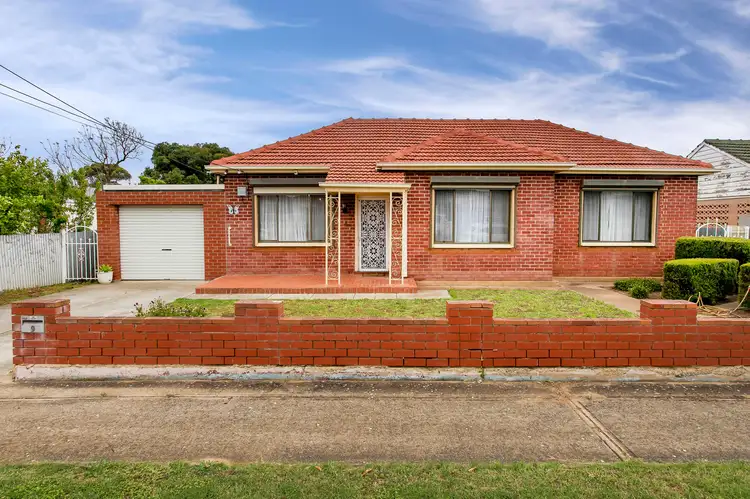
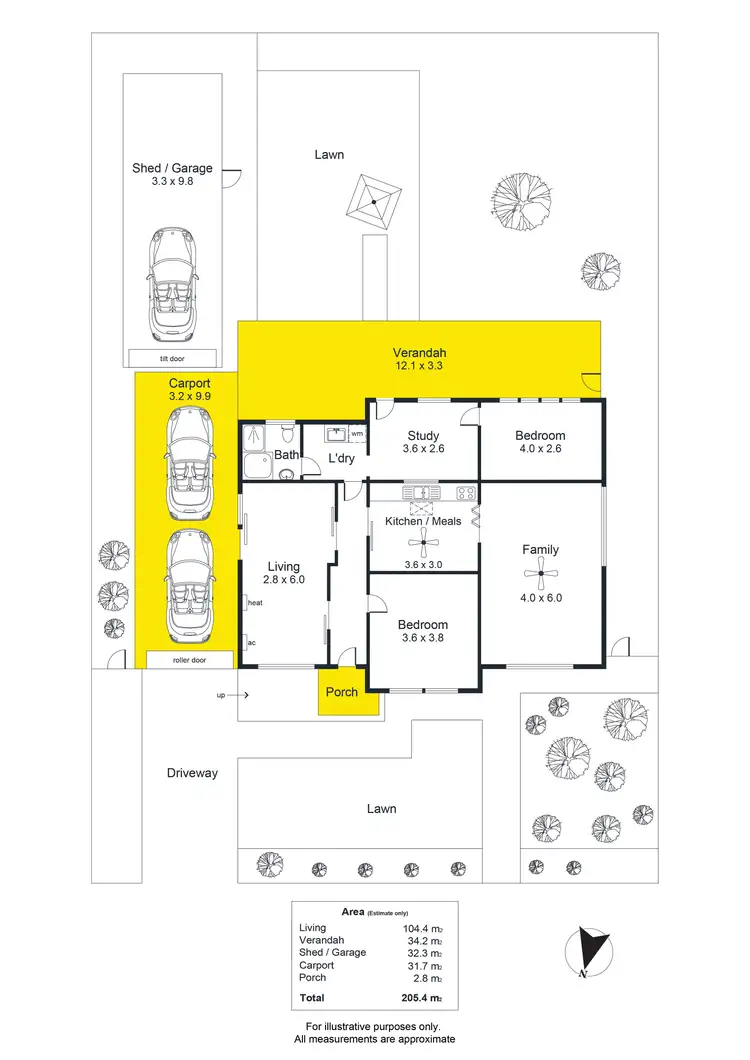
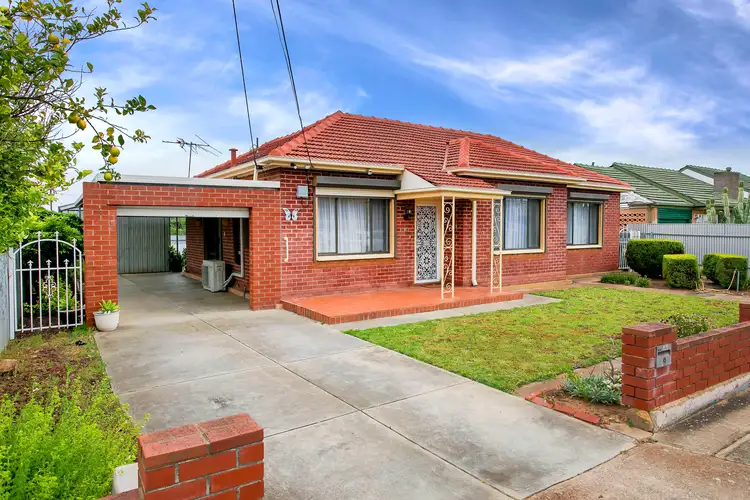
+15
Sold



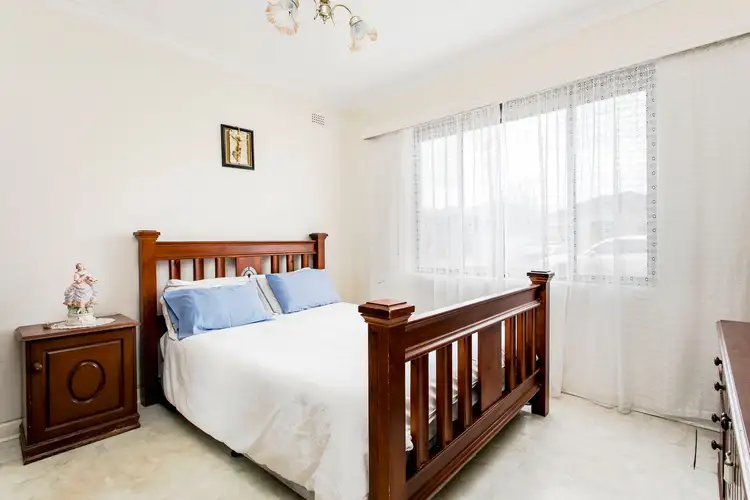
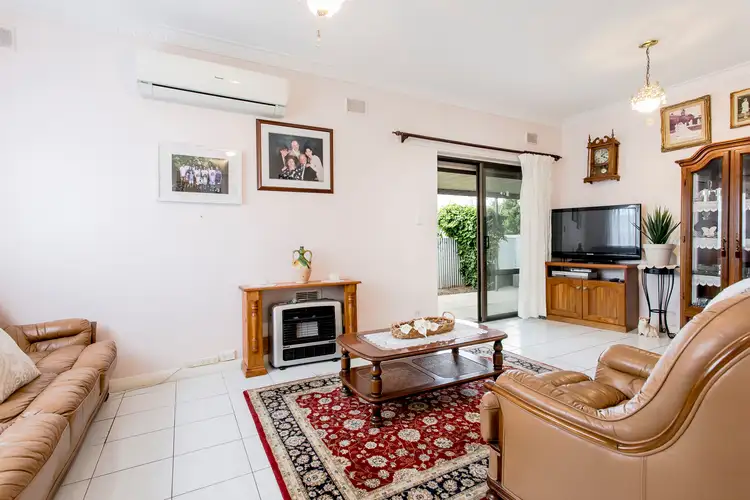
+13
Sold
9 Belfast Street, Fulham Gardens SA 5024
Copy address
Price Undisclosed
- 2Bed
- 1Bath
- 2 Car
- 565m²
House Sold on Sat 3 Dec, 2022
What's around Belfast Street
House description
“Push the Potential of a Flexible 2-Bedroom Gem…”
Land details
Area: 565m²
Interactive media & resources
What's around Belfast Street
 View more
View more View more
View more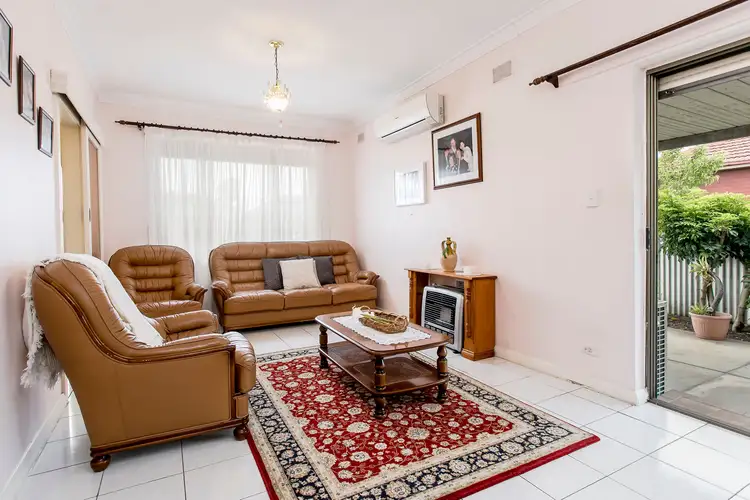 View more
View more View more
View moreContact the real estate agent

Peter Kiritsis
Ray White Woodville
0Not yet rated
Send an enquiry
This property has been sold
But you can still contact the agent9 Belfast Street, Fulham Gardens SA 5024
Nearby schools in and around Fulham Gardens, SA
Top reviews by locals of Fulham Gardens, SA 5024
Discover what it's like to live in Fulham Gardens before you inspect or move.
Discussions in Fulham Gardens, SA
Wondering what the latest hot topics are in Fulham Gardens, South Australia?
Similar Houses for sale in Fulham Gardens, SA 5024
Properties for sale in nearby suburbs
Report Listing
