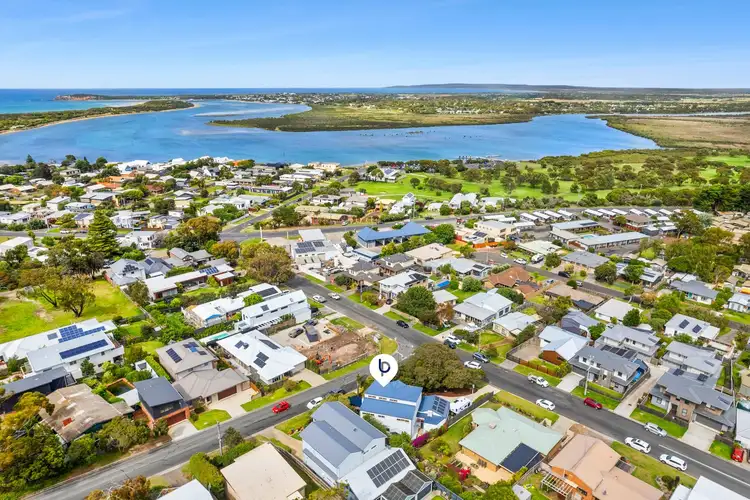“Spacious Family Living in a Peaceful River-End Enclave”
The Feel:
Lavished with light and luxurious living zones, this captivating corner residence is the ultimate entertainer with expansive indoor-outdoor spaces, low-maintenance surrounds, and abundant accommodation for the multigenerational family. Oozing a relaxed coastal ambience and crowned by elevated views over the Barwon River, a two-storey layout offers wonderful space and comfort with fully self-contained living to both levels. Set on a 680sqm (approx.) no-mow allotment serenely positioned mid-way between the river and lake, it also makes a spectacular base for those seeking lock-and-leave holiday living.
The Facts:
-An impressive family residence of space, comfort & low-maintenance liveability
-Tranquil lifestyle setting with the Blue Waters Lake at the end of the street & just 400m to the Barwon River
-Welcomed by an established & characterful moonah garden, the home sets an inviting coastal tone from the outset
-2-storey layout offers fully self-contained living to both levels, ideal for large, extended, or multigenerational families
-A first-floor open plan living hub is highlighted by picturesque views over the Barwon River & beyond
-Soaring raked ceilings maximise the sense of space & light, while a gas log fire sets a calming ambience
-Glass sliding doors spill out to an elevated balcony, ideal for relaxing as the sun sets over the landscape
-The space is anchored by a stone kitchen, appointed with a full complement of European appliances
-A 2nd open-plan living hub is positioned on the lower level, complete with full kitchen & built-in bar
-The space extends outwards to an undercover alfresco space, setting the scene for effortless entertaining
-4 robed bedrooms & 2 bathrooms are split across the 2 levels, including master bedroom with WIR
-Renovated upper-level bathroom highlighted by stone-topped vanity & oversized shower
-An abundance of bench & storage space to the laundry will impress even the most discerning families
-Gas log fires to both living zones, plus ducted heating & evaporative cooling for year-round comfort
-An 8-panel solar electricity system and double glazed windows helps to minimise energy costs
-Oversized 6.5mx8m DLUG with high-clearance & built-in sink is ideal for the boat or fishing enthusiast
-There’s plenty of extra driveway parking, easily accommodating a caravan & extra vehicles
-Dual street access enables easy manoeuvring of the boat or caravan
-A corner allotment of 680sqm (approx.) offers the ideal combination of space & easy-care functionality
-Gardens require minimal maintenance, ensuring more time for the activities you love
-The home is also available to purchase furnished, ensuring there’s nothing left to do but move in & enjoy
The Owner Loves….
“This is an incredibly spacious and private home that is designed to function for all stages of family life. We love the quality of the outdoor spaces, especially being backdropped by the river outlook, while the oversized garage further enhances our lifestyle with its capacity to store a boat.”
*All information offered by Bellarine Property is provided in good faith. It is derived from sources believed to be accurate and current as at the date of publication and as such Bellarine Property simply pass this information on. Use of such material is at your sole risk. Prospective purchasers are advised to make their own inquiries with respect to the information that is passed on. Bellarine Property will not be liable for any loss resulting from any action or decision by you in reliance on the information.

Built-in Robes

Deck

Dishwasher

Ducted Heating

Living Areas: 2

Outdoor Entertaining

Remote Garage

Secure Parking

Toilets: 2
2 Kitchens, Fans, Gas Fireplace, River/Bridge views
Statement of Information:
View







 View more
View more View more
View more View more
View more View more
View more
