“UNDER OFFER”
REGISTER VIA EMAIL TO [email protected] FOR THE 1ST VIEWING WEDNESDAY 15TH @6.00PM
We are proud to present what is simply one of the most stunning newly built family residences in Swanbourne.
A sympathetic eye has ensured that the new home has a stunning character facade with a wide welcoming veranda that belies the modern home to found behind.
All accommodation is on the one floor with oiled oak boards, stunning stone bathrooms with heated floors, high ceilings and decorative architraves. 4 oversized bedrooms plus a large ?his and her? study opening to a rear balcony with views across Swanbourne hill, Scotch playing fields & lake Claremont. The master suite also captures the glorious north light and has access to the large rear veranda via French doors.
Downstairs is a triumph in modern design with a large open plan space with polished concrete floors all with underfloor heating and a separate media room for the kids. There is also a large 40sqm loft which is perfect for teenagers and kids alike to watch TV and play games.
The glass steel living area opens to the large north facing rear back garden, with night lighting and a sensational decked infinity pool.
With the environment and reduced electricity / water bills in mind the owners have installed a 6500 litre underground rain water tank that services reticulation & toilets and the home has solar electricity panels on the roof (2kw system) plus solar hot water cylinder with 2 gas booster units.
EXTRA FEATURES
Swimming pool with infinity edge, salt water chlorinator, ozone sanitizer, summer cover (hidden roller) & winter cover. Pool is solar heating ?ready?.
Bike storage area
Wine room
Reticulated lawns/gardens
Zip tap (
boiling/chilled filtered water)
Escea gas fire
Ducted vacuum
Security system with door camera
Reverse cycle ducted aircon (multi zone)
Plantation shutters and curtains
Ceiling speakers in living room and alfresco
Garage fixed shelving and built in workbench
Architect Derek Watt
Construction by Crownhill Construction - Robert Franzinelli.

Air Conditioning

Alarm System

Pool

Toilets: 3
Built-In Wardrobes, Fireplace(s), Garden, Secure Parking
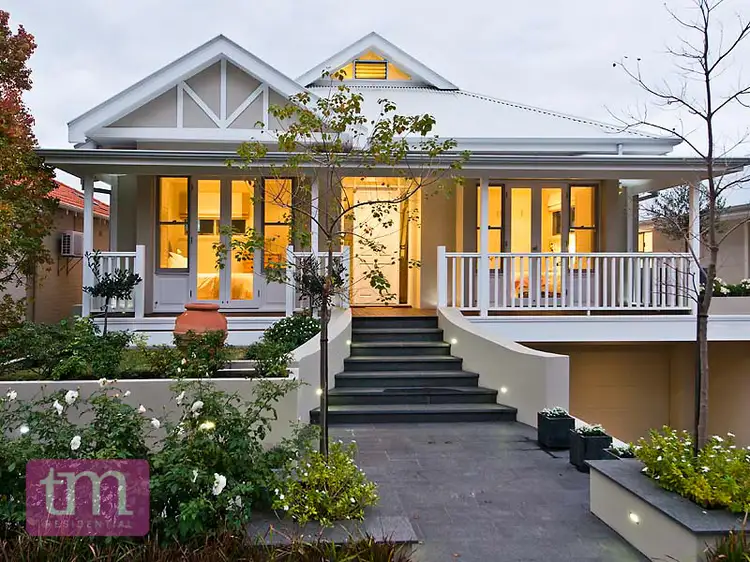
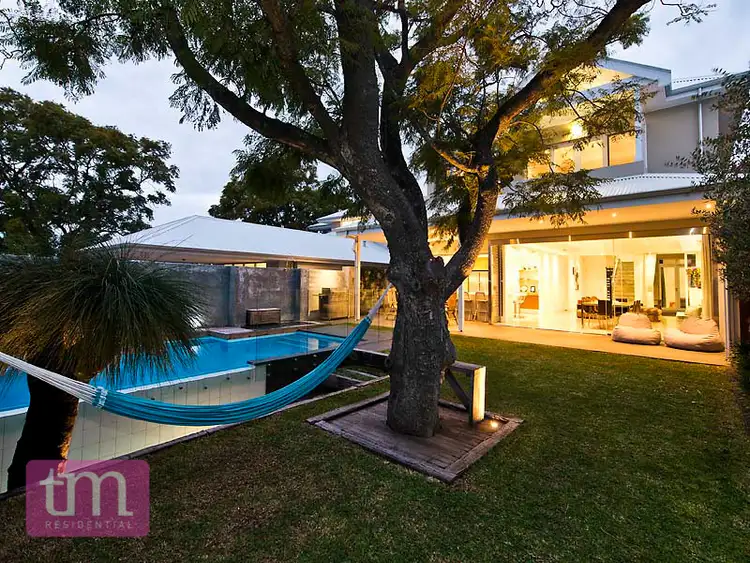
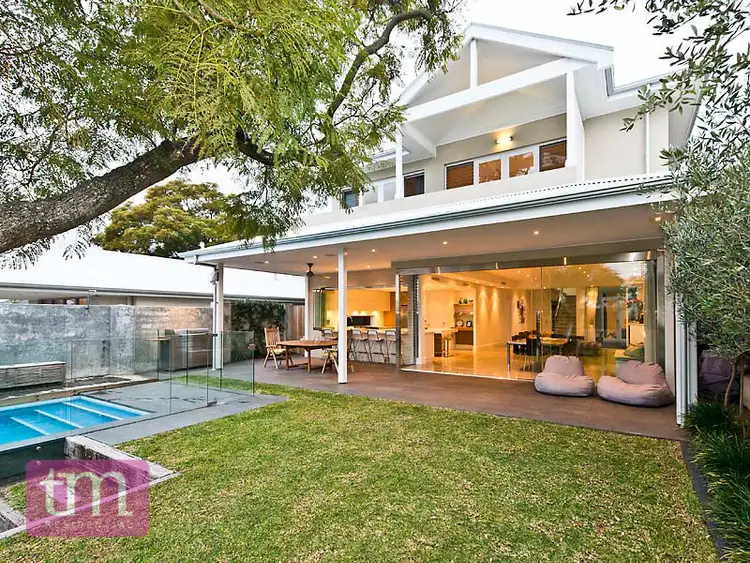



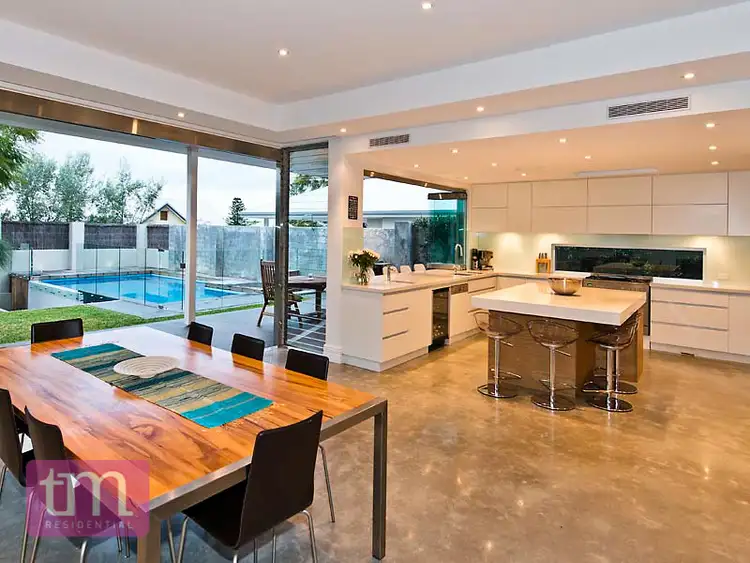
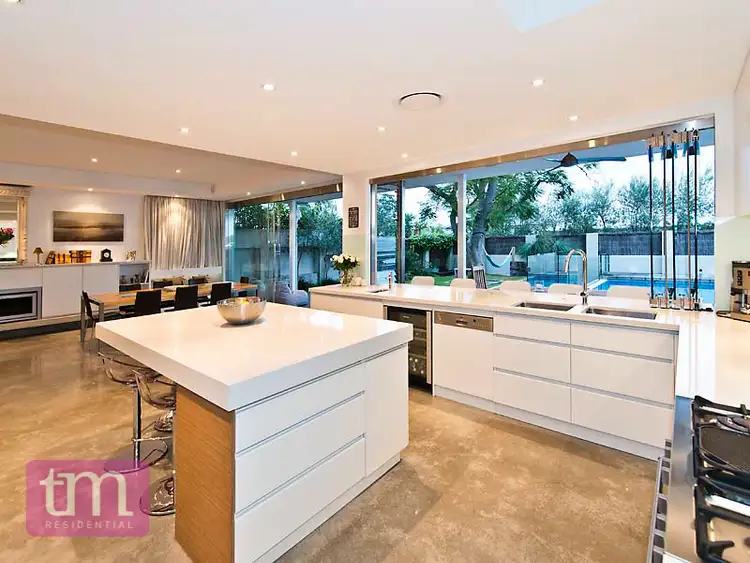
 View more
View more View more
View more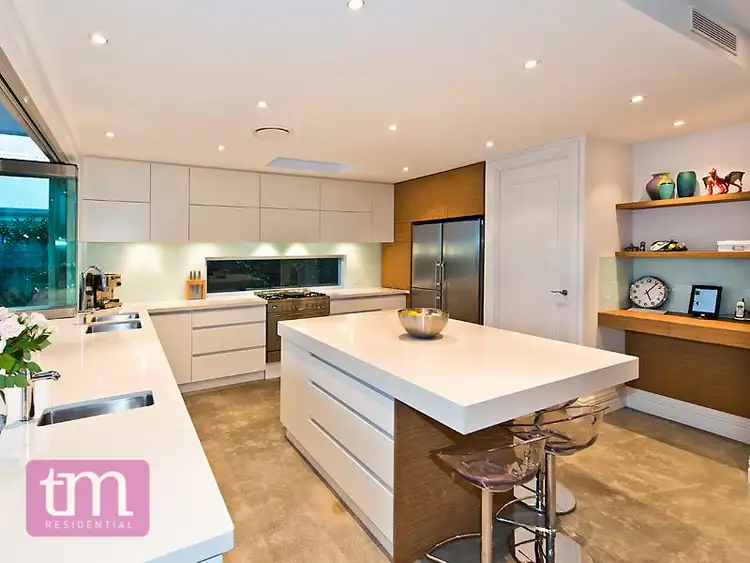 View more
View more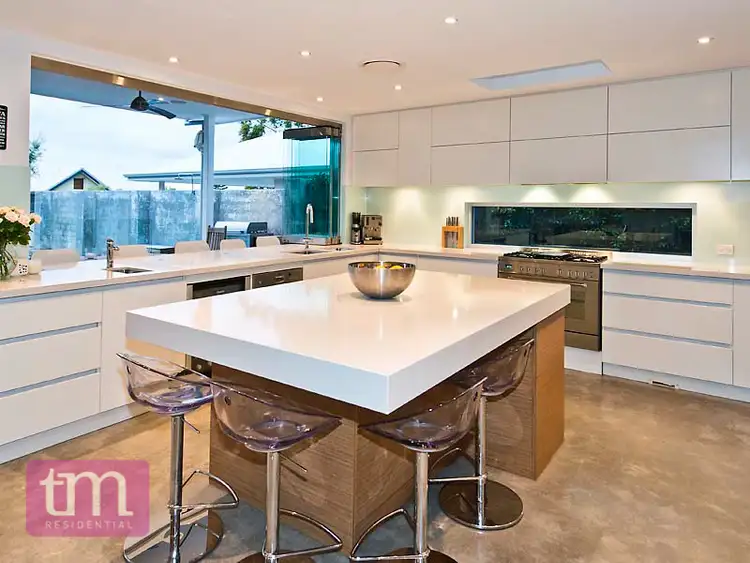 View more
View more
