Please contact Karen Heuer for further details and available viewing times.
Nestled in a quiet no through road, among other quality homes, this beautifully presented family home offers room for the whole family. This peaceful location and the immaculate presentation both inside and out will have you relaxing in no time. Freshly painted throughout with new timber look flooring and carpets.
As soon as you step inside you will be pleasantly surprised by the sense of peace, tranquillity and that welcome home feeling. Boasting neutral décor throughout, this home offers a versatile floor plan that features five generous sized bedrooms. The formal lounge to the front of the home, with bay window, overlooks the garden and allows natural light to fill the room. The generously proportioned master bedroom with ceiling fan offers a large walk-in robe and ensuite featuring shower, vanity and wc.
Moving through the home to the spacious open plan kitchen, second living area and meals area, this large space is the hub of the home. The kitchen offers a large pantry, an abundance of counter and cupboard space, breakfast bar and large window looking out over the backyard with low maintenance synthetic lawn and beautiful manicured gardens. Choose formal dining in the separate dining room or keep it casual in the central kitchen and meals area.
Bedrooms three, four and five is to the rear of the home. The centrally located family bathroom with bath, shower, separate vanity and toilet, provides space for the growing family. The separate laundry with outdoor access, can easily handle the load of the growing family. Step out to the paved covered entertainment area through the laundry to relax with family and friends.
Other features:
-Convenient circular driveway
-Auto roller door
-Ducted evaporative cooling
-Wall gas heating
-Window roller shutters
-Irrigation system to the front garden
You will be more than impressed with the complete package on offer here!
Walking distance to the local shopping centre, schools, playgrounds and public transport on your doorstep. Don't miss your opportunity to secure this much loved family home in this convenient location.
All floor plans, photos and text are for illustration purposes only and are not intended to be part of any contract. All measurements are approximate and details intended to be relied upon should be independently verified.
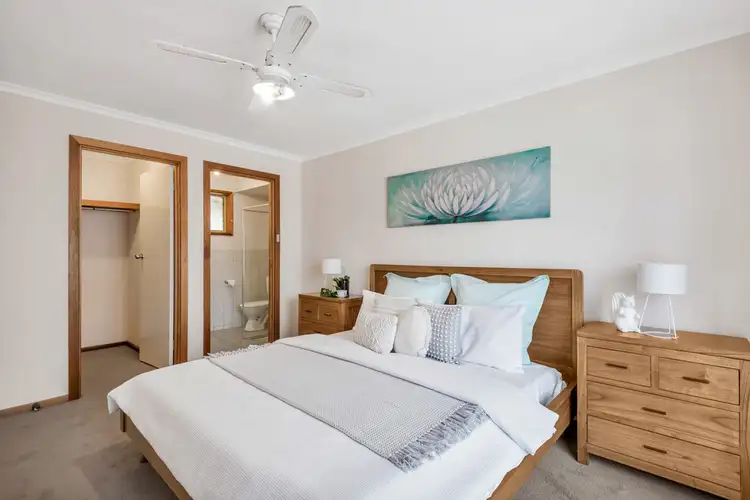
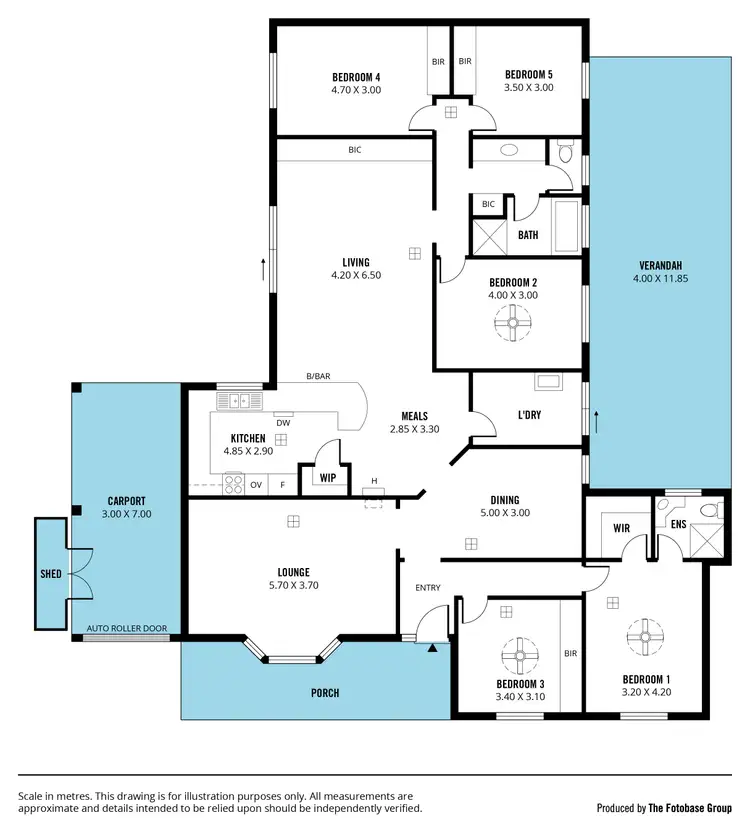
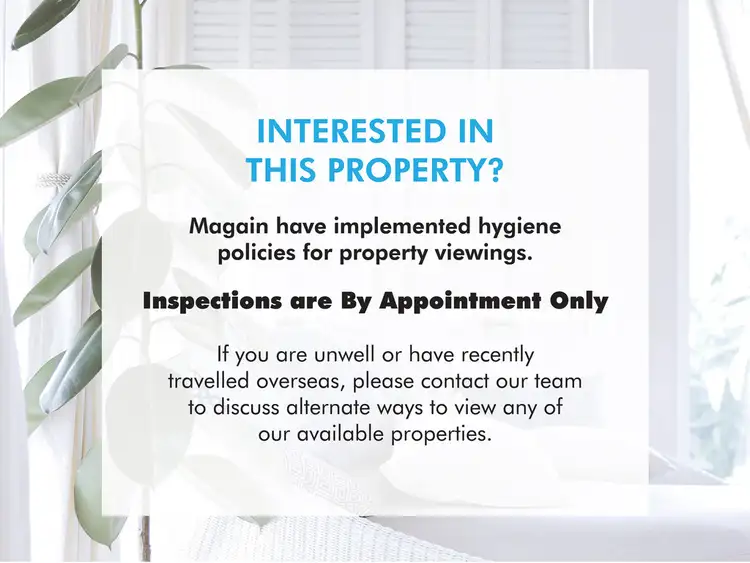
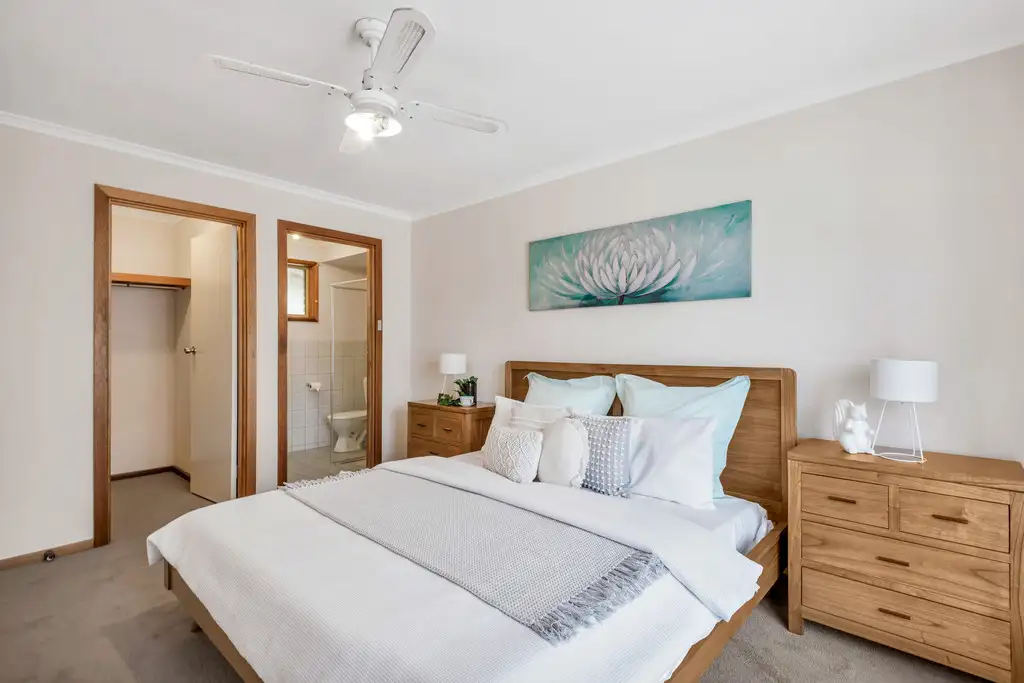


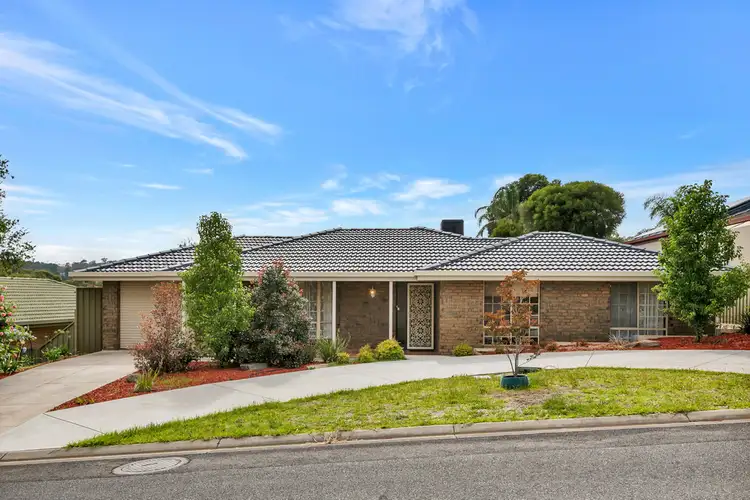
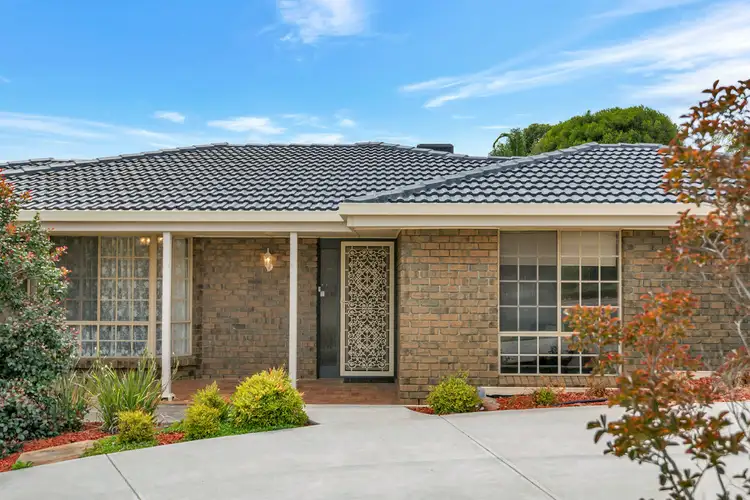
 View more
View more View more
View more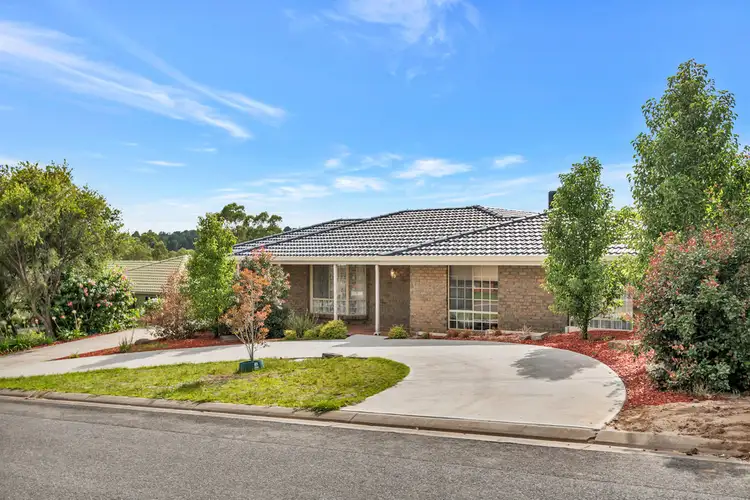 View more
View more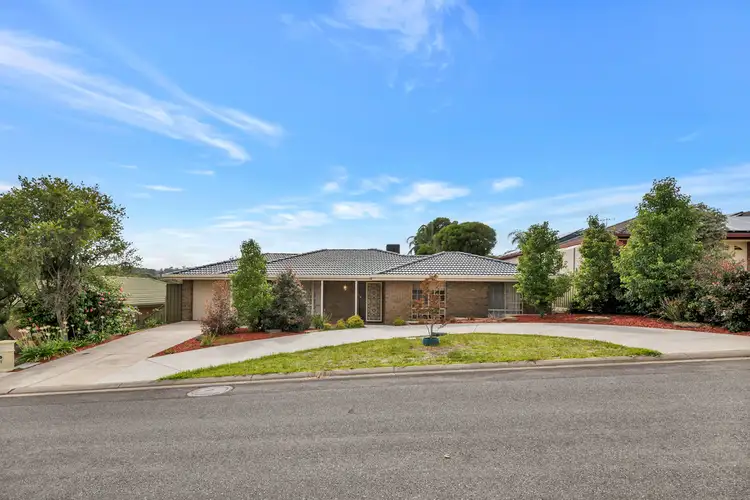 View more
View more
