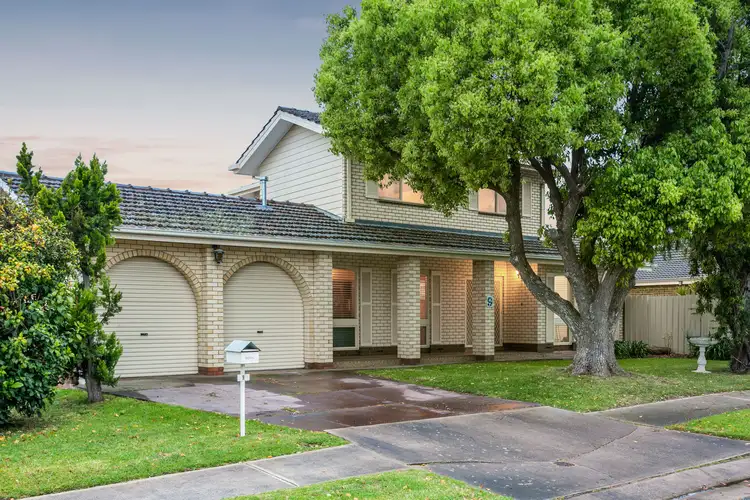Positioned on a valuable corner allotment and nestled in exclusive privacy, this immaculate family home perfectly balances incredible comforts with practical living.
Tastefully updated throughout, the home has been cleverly extended to fuse function into practical living and provides ample accommodation for extended families and those alike.
On the ground floor, this impressive dual level residence boasts an elegant formal lounge with rustic brick feature wall and gas log fireplace that flows through to the spacious open plan living/dining area, providing an abundance of space for indoor entertainment. The option for formal dining, living or supervised play space means this home is a match for families of all sizes and age demographics.
The beautifully updated kitchen boasts a surplus of cabinetry and bench space and comes complete with stainless steel appliances including under bench oven, gas cook-top, dishwasher and overlooks the casual meals area with built in storage. There is also a separate laundry located on the lower level.
An idyllic family home, fit with five dedicated bedrooms, all generous in proportions. The oversized master bedroom boasts an updated ensuite and accomodating walk-in wardrobe. Bedrooms two and three both include built-in wardrobes and are located adjacent the renovated family bathroom and separate wc. The two spacious upstairs bedrooms are fresh, light and thoughtfully presented in neutral tones so you can weave whatever colour palette and styling you wish. Accompanying the upstairs bedrooms is a sun-drenched, open teenagers retreat.
For those who love to entertain, step outside and you're met by the heart of the home, an oversized swimming pool and outdoor entertaining area, complemented by low maintenance gardens, truly perfect for all occasions. For the cooler months of the year, there is also a separate courtyard with all weather entertaining area that features a spa.
In addition to the oversized double garage with mezzanine storage, there is a second driveway accessible via Jillian Ct, perfect for those requiring additional secure vehicle accomodation.
Loaded with extras including ducted air-conditioning, gas heating and solar energy system.
All this and more in the ever popular Fulham Gardens with ease of access to a fulfilling lifestyle, including but not limited to: walking and bicycle trails to Adelaide's most popular beaches and CBD as well as being situated within close driving and public transport proximity to the Adelaide Airport, Fulham Gardens shopping precinct, Harbour Town, Henley Square, restaurants and eateries, great schools both private and public alike, numerous parks and reserves.
This quality family home has been tastefully updated throughout; a prime example of exclusive entertaining and must be seen to be truly appreciated.
*Disclaimer: Neither the Agent nor the Vendor accept any liability for any error or omission in this advertisement.
Any prospective purchaser should not rely solely on 3rd party information providers to confirm the details of this property or land and are advised to enquire directly with the agent in order to review the certificate of title and local government details provided with the completed Form 1 vendor statement.
RLA 183205








 View more
View more View more
View more View more
View more View more
View more
