For exclusive access to River Realty VIP properties please join http://bit.ly/RiverVIPs today, or SMS 'RiverVIPS' to 0428 166 755.
At a glance:
STYLE
Internally, crisp tilework, premium lighting, and a minimalistic palette sweep right through the thoughtfully designed floorplan, while the outdoors boasts a spacious rear yard and a beautiful alfresco area.
VENDOR'S HIGHLIGHTS
The current owners have adored living in this home, making special mention of the privacy, community feel, and the convenience of being only minutes from shops, transport, and the local eateries.
LOCATION
With an easy run to the local shops, public transport, and amenities – and a clear route to the New England Highway for easy commutes – this property boasts a location that will prove to be an excellent asset to the new owners.
Rutherford Shopping District - 6 min (3.1km); Maitland CBD - 10 min (6.3km); Newcastle - 40 min (41km); Sydney - 2 hrs (174km).
The property:
Sitting on 597.6 sqm of sought-after land in the heart of Rutherford, this McDonald Jones Home represents a lovely upgrade to working professionals, expanding families, and anyone who wants a little luxury that's close to both Maitland and Newcastle.
The attractive design of the property is evident from the street, where a wide concrete driveway dissects the front lawn on the way to the undercover entrance and dark, double garage door. The two-tone palette of the exterior manages to stand out while still feeling minimalistic, while the timber and glass front door adds some warmth to the aesthetic.
Step inside your new home and you'll find a welcoming, modern design from the get-go. Matte tilework sweeps throughout the entire home, with a palette that feels both calm and versatile, effortlessly enabling a range of decorative styles.
A spacious lounge room sits at the front of the floor plan, showing off the tilework and bright palette effortlessly thanks to its three tall windows, and a good amount of separation from the main living area for private movie nights.
Opposite this room lies internal access to the double garage, offering easy access to all of the toys, tools, and tents, while also ensuring that grocery trips, commuting, and the school run can all be completed in comfort regardless of the forecast. Plus, for the large trailers or weekend boat that won't fit in the double garage, just open up the side gates to enjoy direct access to the side and rear of the property.
Toward the centre of the home lies an open-plan living area whose versatile design will facilitate quiet catchups, large family reunions, and parties filled with last-minute extras thanks to its size. The space is large enough to create two separate areas that can still feel connected, and the abundance of natural light through the windows and glass sliding doors keeps the room feeling bright and open.
Extending from this area lies a spacious, gourmet kitchen with a large floorplan, expansive workspace provided by the Caesarstone benchtops, and quality Omega and Westinghouse appliances. The breakfast bar accommodates up to four people, making it perfect for those busy weekday morning breakfasts and preparing meals while entertaining over a bottle of wine.
All four bedrooms sit around the spacious main bathroom, laundry, and separate toilet to the rear of the home. Each bedroom provides amply for its occupants with built-in wardrobes, ducted air conditioning, and premium LED lighting.
The master suite takes things a step further with its large floor plan, spacious walk-through wardrobe, and elegant ensuite, creating a quiet escape for parents and hosts.
Step outdoors and you'll find a stunning undercover alfresco that's ready and waiting for year-round entertaining, and the kids and fur kids will adore the fully fenced rear yard.
From its elegant palette and clean design to the modern inclusions and natural views to the rear – 9 Bergman is ready and waiting to upgrade your next chapter.
SMS 9Berg to 0428 166 755 for a link to the online property brochure.
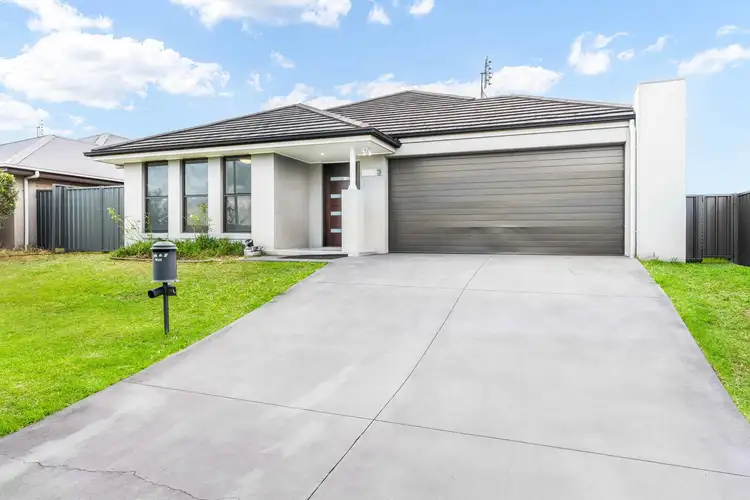
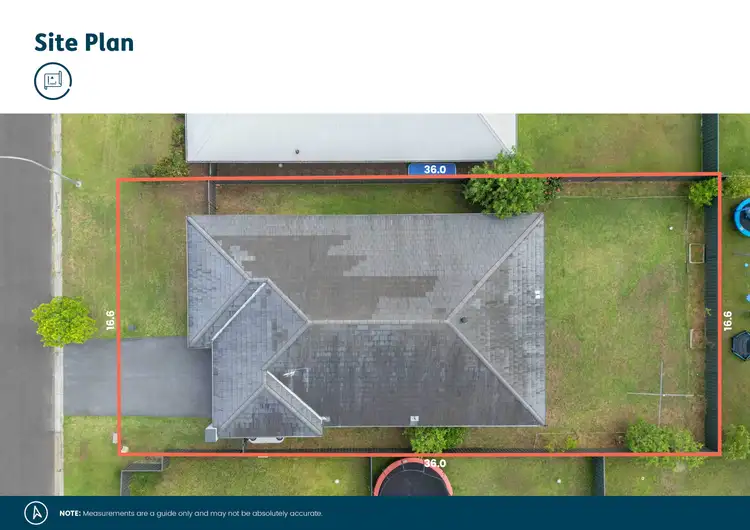
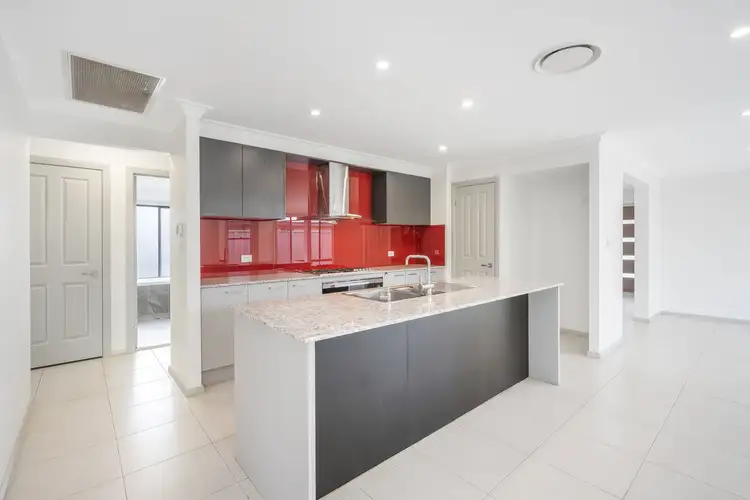
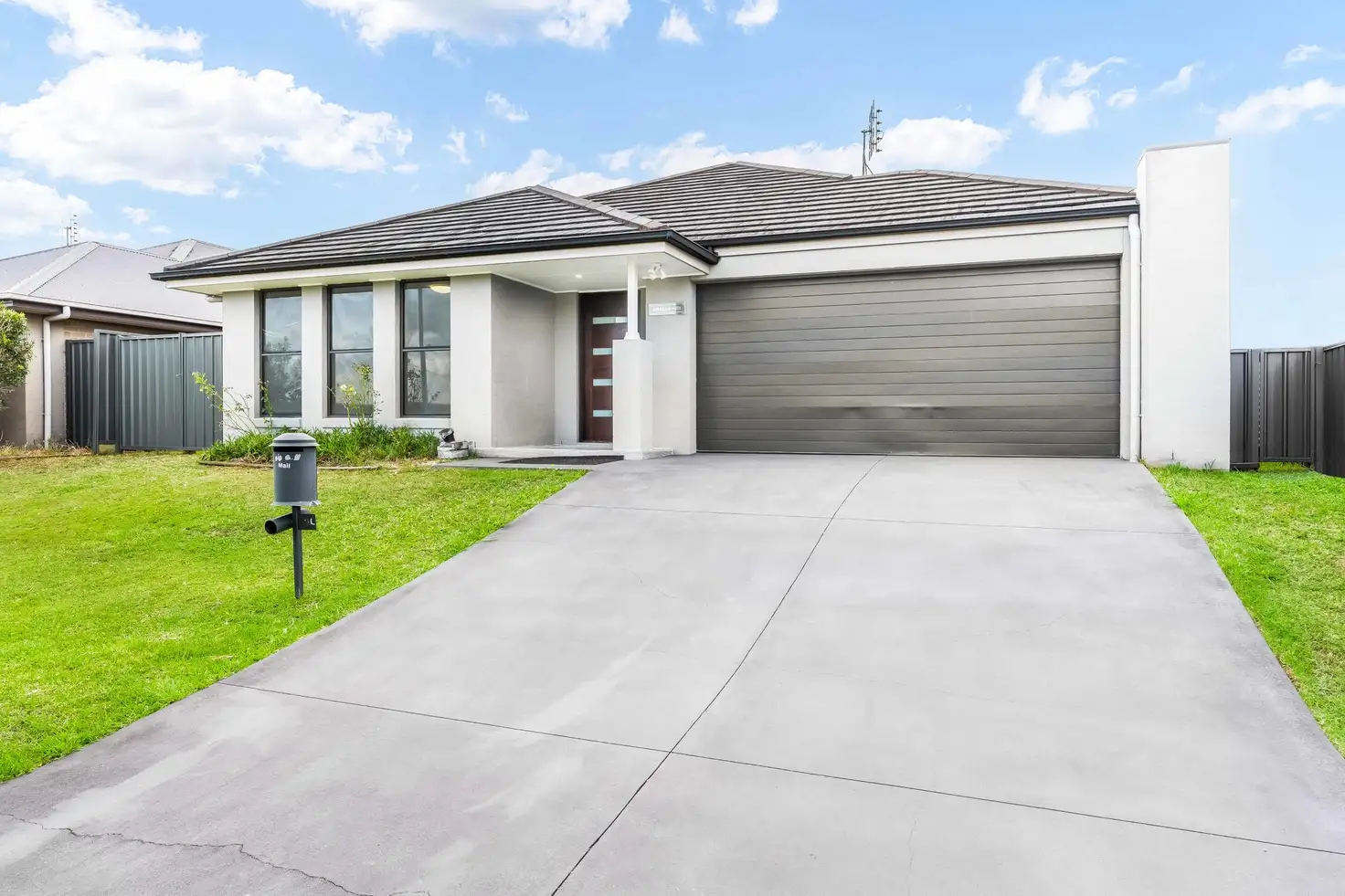


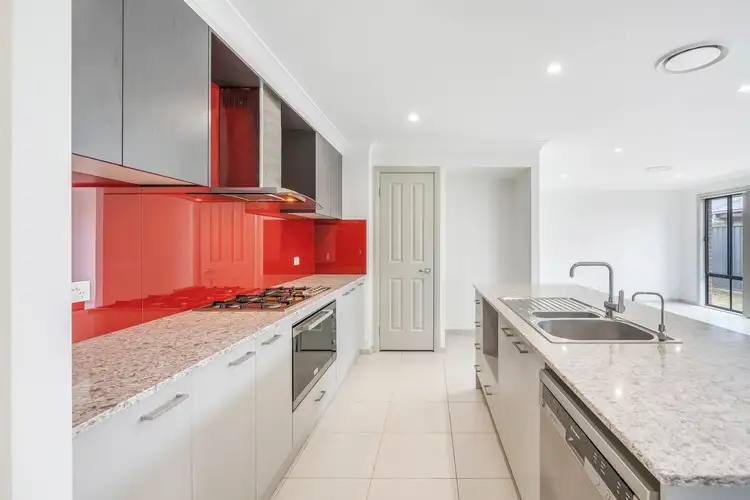
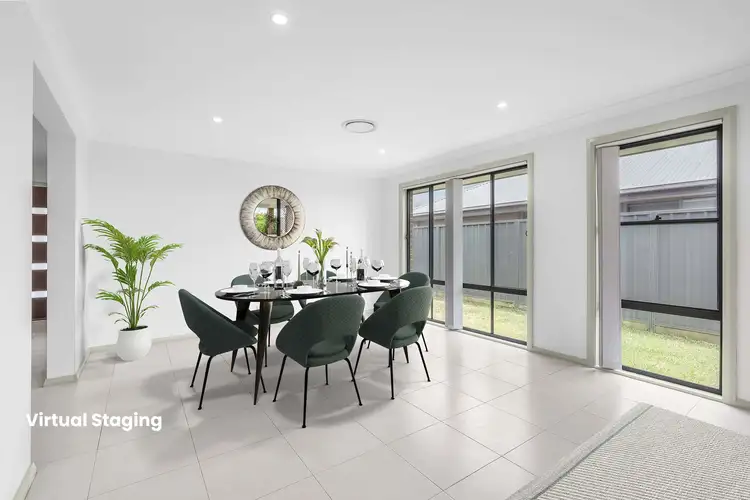
 View more
View more View more
View more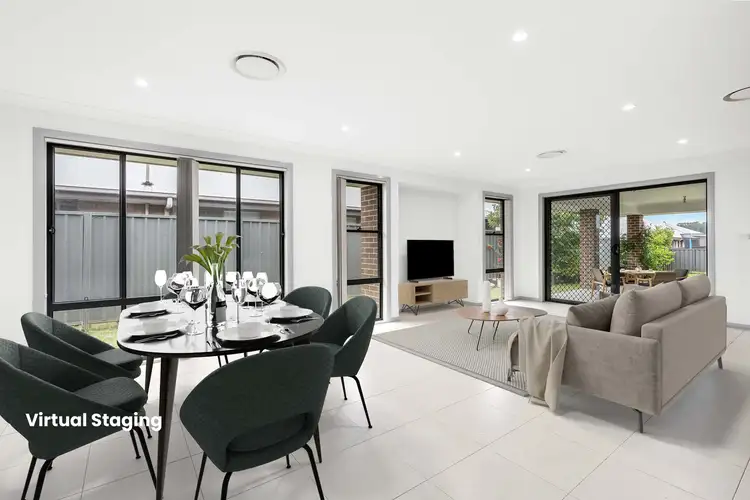 View more
View more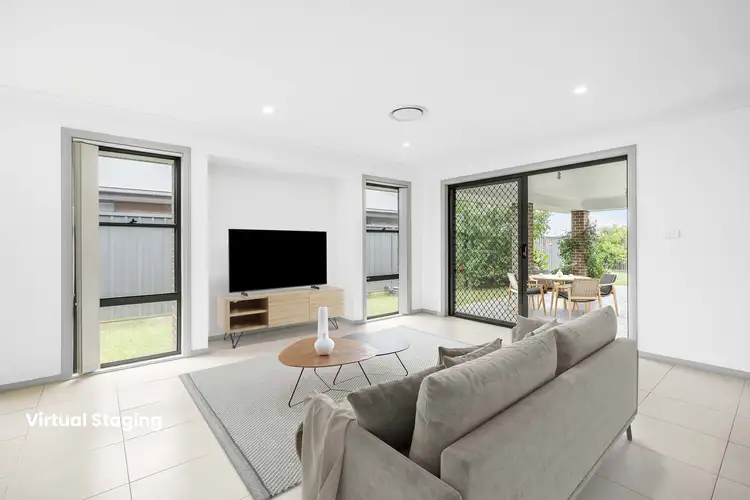 View more
View more
