Welcome home to Blakeview, where tranquility meets convenience in this immaculately presented residence brought to you by Andrew Rose of LJ Hooker
Nestled in a peaceful street, this cherished abode boasts four bedrooms and two bathrooms, providing ample space for families to thrive. The single garage offers secure parking, while the generous 620 sqm allotment (approx.), with its wide 20-meter frontage (approx.), provides the perfect canvas for your lifestyle aspirations.
For those with a penchant for adventure, there's plenty of room to accommodate a boat or caravan, along with ample off-street parking�a rare find in today's market.
Upon entry, be greeted by a spacious formal living area, inviting you to unwind and entertain with ease. Adjacent, a separate formal dining area sets the stage for intimate gatherings and memorable meals.
The heart of the home lies in its well-appointed kitchen, overlooking the family and meals area, where culinary delights are shared and cherished moments are created.
Each of the bedrooms is adorned with built-in robes, ensuring ample storage space and practicality for everyday living.
Step outside to discover the expansive backyard, complete with drive-through access from the garage and a convenient side gate, offering endless possibilities for outdoor enjoyment and relaxation.
Features we Love:
- Solar System
- Heating and Cooling
- Ample Off Street Parking
- Room to park the Caravan or Boat
- Side Gate Access
- Wide 20metre Frontage (approx.)
- Garden Shed
Nearby educational institutions include Craigmore High School, Blakes Crossing Christian College, Trinity College, Catherine McAuley School, and Playford Primary School.
Convenience is at your doorstep with proximity to Munno Para Shopping Centre and Blakes Crossing Shopping Centre, offering an array of shops, restaurants, medical facilities, and fitness centers.
Specifications:
CT / 5877/508
Council / Playford
Built / 2003
Land / 620m2 (approx.)
Frontage / 20m (approx.)
Easements / NIL
Estimated rental assessment / $550 - $580 per week
Don't miss the opportunity to make this beloved home yours. Contact Andrew Rose of LJ Hooker today to arrange a viewing and embark on the next chapter of your journey in beautiful Blakeview.
Disclaimer:
We have in preparing this document used our best endeavours to ensure the information contained is true and accurate, but accept no responsibility and disclaim all liability in respect to any errors, omissions, inaccuracies or misstatements contained. Prospective purchasers should make their own enquiries to verify the information contained in this document.
RLA155355
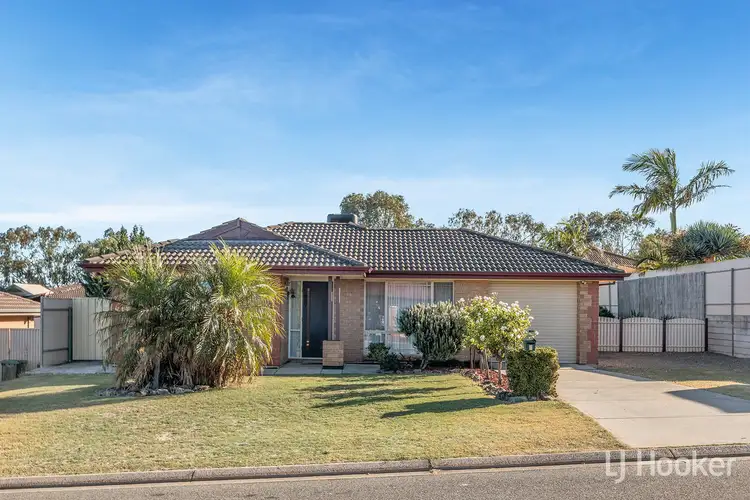
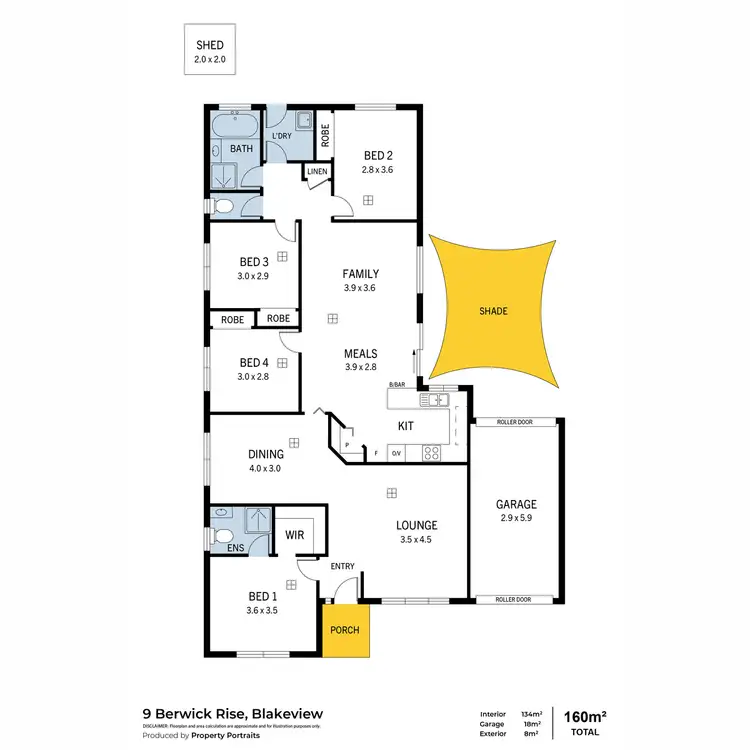
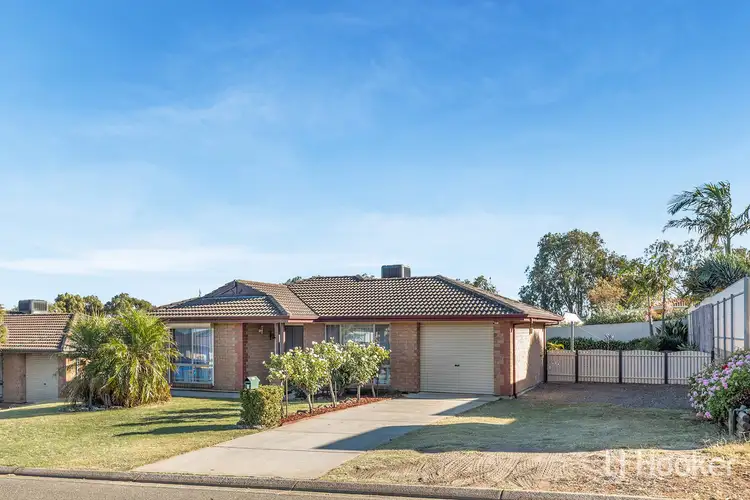
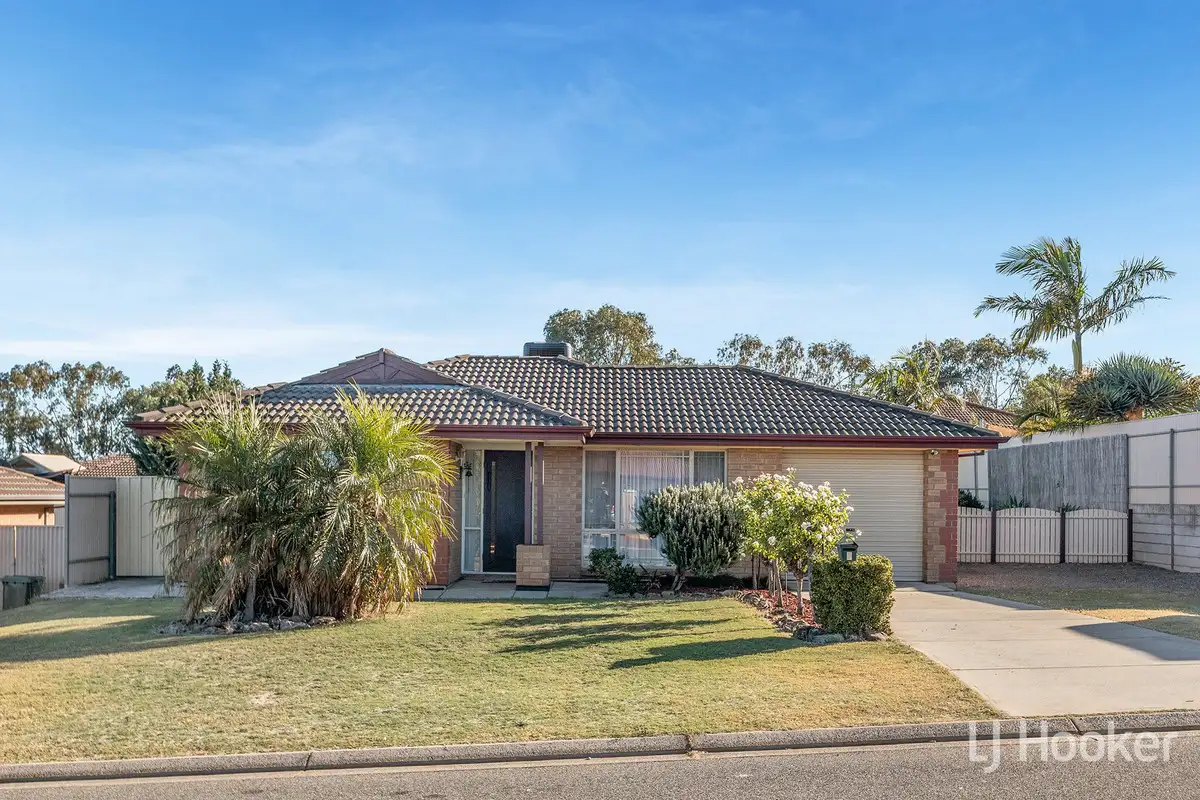


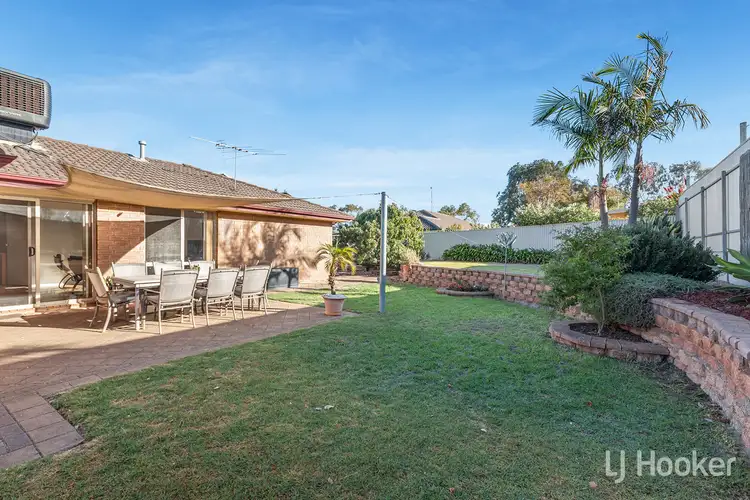
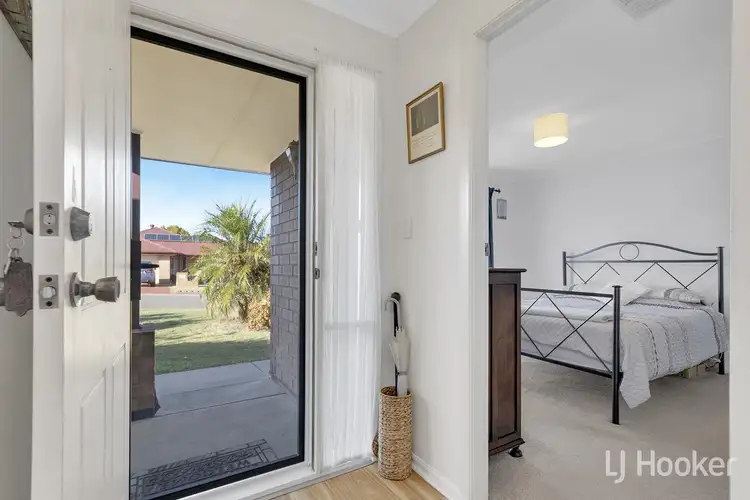
 View more
View more View more
View more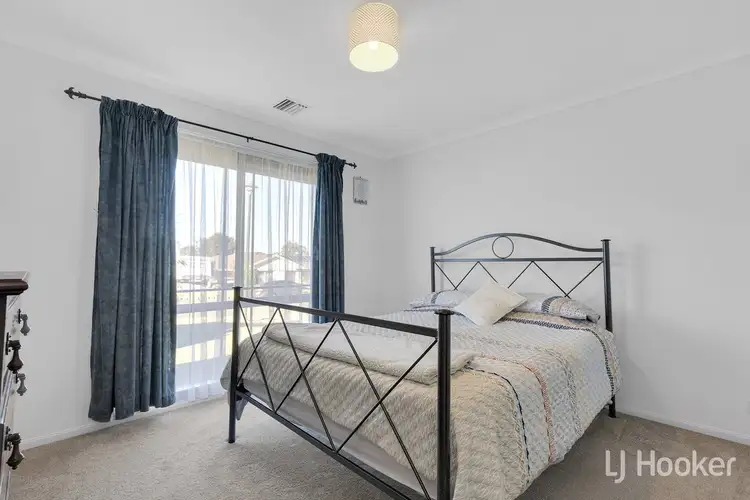 View more
View more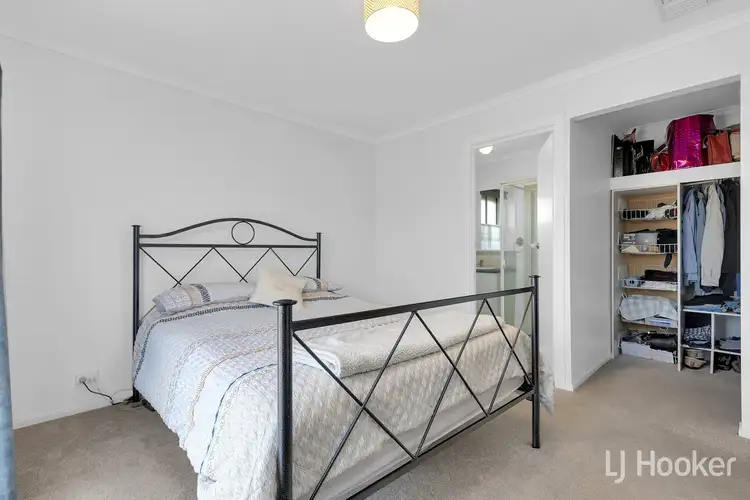 View more
View more
