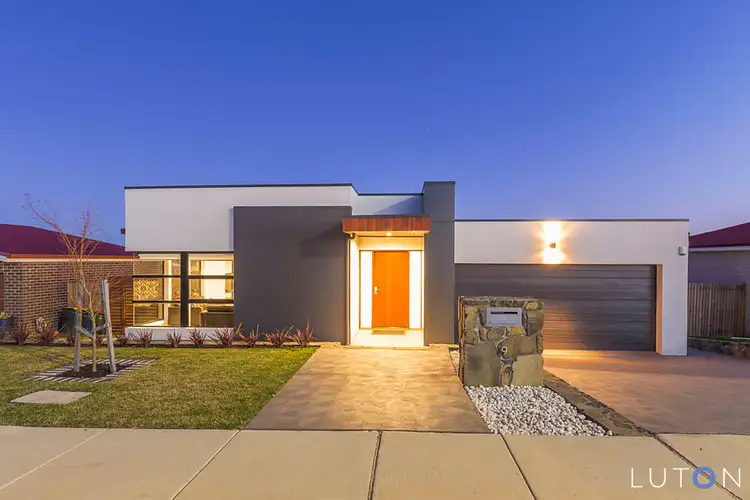This impressive four bedroom, three bathroom, rumpus room home is built over 270m2, finished with the highest level of inclusions, no expense has been spared! Architecturally designed by renowned Tommy Milan this exquisite property is located in a premier street and offers some of Bonners best views.
The accommodation is placed over two levels, main level including formal lounge and formal dining, designer kitchen with island benchtop and large walk-in-pantry, superbly finished covered alfresco with fully-equipped outdoor kitchen, recycled timber ceiling and breathtaking views. Downstairs you will find the fourth bedroom with its' own ensuite and spacious rumpus room leading onto the backyard.
Elegant and sophisticated is the design and finish of the home. Located within a short drive to local Bonner shops, Bonner school and Gungahlin Town Centre. The location is highly sought-after and extremely convenient, close to many excellent facilities.
Features Include:
- Architecturally designed home by renowned Tommy Milan
- Some of the windows are double glazed
- Breathtaking views of Gungahlin Valley
- Opposite parkland
- Four bedrooms (all with built-in-robes)
- Master bedroom and ensuite with free-standing double vanity, floor to ceiling tiles and frameless shower glass
- Main bathroom with floor to ceiling tiles, frameless shower glasss, designer bathtub and separate toilet with additional vanity (ideal for guests)
- Stunning formal lounge with large corner window and separate dining room
- Spacious family room with views
- Large rumpus room downstairs with split system air-unit (attached to wall)
- Downstairs fully equipped kitchenette with oven, cooktop, rangehood and sink
- Designer kitchen with island benchtop, glass splashback, stone benchtops, feature stainless steel pendant lighting, walk-in-pantry and stainless steel appliances
- Covered alfresco with recycled timber ceiling, glass balustrade and fully-equipped outdoor kitchen including BBQ, rangehood and sink
- Fourth bedroom downstairs with ensuite - ideal as teenager retreat
- Ducted heating and cooling
- Professionally landscaped gardens to the front and rear
- Double garage with internal access
- Close to schools, shops and public transport
Additional Features
- Ducted vacuum
- Security system
- Storage room ideal for wine cellar under stairs
- Large grassed area to the back - perfect for the kids to play or pets
- Huge storage room under the house
- All vanity units are custom made, free-standing and fitted with stone benchtops
EER: 4.5
Land Size: 540m2 (approx.)
House Size: 230m2 (approx.) - just living
Alfresco: 18.85m2 (approx.)
Garage: 40m2 (approx.)
Land Rates: $1,656pa (approx.)
UV: $228,000 (approx.)








 View more
View more View more
View more View more
View more View more
View more
