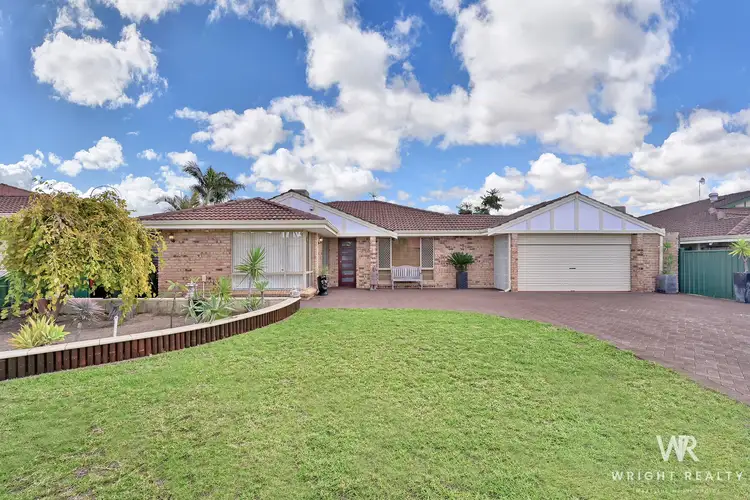A wonderful and inviting 4-bedroom, 2-bathroom home set on a 700m2 block with a beautiful frontage and equally striking rear. Lovingly designed and wonderfully maintained, this home will appeal to most!
Positioned on a level block, and centrally located with convenient access to all of Woodvale's best offerings, including Gascoyne Park at the end of the street, this one is truly a gem. A rarity in this current market, take that next step, you know you deserve it!
Please call or SMS Karl on 0450 556 146 or email [email protected] to register your interest.
4 Bedrooms | 2 Bathrooms | Lounge | Dining | Family| Kitchen | Meals | Games | Laundry | Patio | Outdoor Spa | Double Carport
- On approach of the home, you are presented with a wonderfully inviting frontage. With beautifully landscaped gardens and an exceptionally large, low maintenance paved area and porch, why not sit back and enjoy your surrounds.
- The home has been maintained extremely well and has been freshly painted in a neutral colour tone and has new carpets.
- To the front left of the home is a large formal lounge and connected dining area, offering great separation from the main family area.
- Leading through from the dining and entrance area is the decent sized family, meals, and kitchen, providing a great open plan feel.
- The kitchen has plenty of bench space for cooking and entertaining and features a 4-burner gas cooktop, Westinghouse stainless steel double oven and breakfast bar.
- Connecting through from the family is the games where you will find a wonderfully warming woodfire which easily heats the main living areas. Featuring pitched high ceilings with timber beams, what a wonderful environment to snuggle up and enjoy on those cooler winter nights.
- To the right of the entrance is the thoughtfully designed main bedroom, privately positioned away from the family quarters, and features a large window for great natural lighting, walk-in wardrobe and ensuite with a modernised vanity, WC, and shower.
- The remaining family bedroom quarters sit to the rear of the home and connect through from the games. Bedrooms 2,3 and 4 are doubles with easy access to the family bathroom featuring a shower and bath, and separate WC.
- Adjacent is the laundry with built-in linen cupboard and direct access to outdoors.
- Leading out from the games is a huge, well-maintained patio and entertainment area, featuring outdoor café blinds, built-in lighting, and an outdoor spa. What a great way to relax, entertain and enjoy!
- Continuing through beyond the patio is a large area with a combination of paving and artificial lawn, providing a vast area and lovely safe-haven for family, friends, and pets.
- A double carport with additional storage space to the side and direct access to the backyard.
- In addition to the double carport, there is plenty of space for off street parking for up to 6 cars.
Additional features: Ducted evaporative air-conditioning; Gas bayonet; Security alarm; Insulation; Artificial rear lawn; NBN ready
1989 built on approx. 700m2 block.
Nearby Amenities:
280m to Gascoyne Park
530m to Woodvale Secondary College
700m to Chichester Park
1.0km to Woodvale Primary School
1.4km to Woodvale Public Library
1.4km to Woodvale Village Shopping Centre
1.4km to The Woodvale Tavern
1.5km to Woodvale Boulevard Shopping Centre
2.9km to Whitfords Railway Station
Disclaimer:
In preparing this information, Wright Realty and its members has relied in good faith upon information provided by others and has made all reasonable efforts to ensure that the information is correct. The accuracy of the information provided to you (whether written or verbal) cannot be guaranteed. If you are considering this property, you must make all enquiries necessary to satisfy yourself that all information is accurate.








 View more
View more View more
View more View more
View more View more
View more
