Bigger, with better finishes and boasting a more versatile floorplan than many established homes listed in north Belconnen in recent times, this two-storey entertainer also has a coveted location at the end of a cul-de-sac with a neighbouring reserve that leads straight to Mount Rogers Primary and Melba Preschool.
Seven living spaces unfurl across the levels and when combined with five queen-sized bedrooms, three bathrooms, a powder room, three alfresco areas and garaging for three cars, there's scope either for extraordinary multigenerational living or renting out a large portion to offset the mortgage.
Well segregated from downstairs, the top floor has formal dining and living plus a casual meals space and family room with gas fireplace. All four zones hinge off a gourmet kitchen where a huge stone-topped island seats an additional six people and three pantries ensure sufficient supplies to feed everyone.
An elevated covered terrace to the east offers views of the nature reserve stretching beyond the backyard while the front verandah has wonderful views toward Black Mountain.
Three roomy bedrooms on this level include the master, with its incredible walk-in wardrobe and bright, modern ensuite. An enormous family bathroom with designer bathtub services the other two bedrooms, while a second bathroom downstairs caters for two additional bedrooms, one of which has its own private access. Turn any of the three ground-floor living spaces into a library, home office, gymnasium, media room, games room or music room or even use the spaces for extra bedrooms.
Walking distance from the sensational Café' MAME at the Melba shops and just a 7-minute drive from Belconnen Town Centre, this big, beautiful and brilliantly located home is ready to be the centrepiece of your family life.
Features include:
• Well maintained and presented family home of generous proportions
• Slightly elevated position with parkland on two boundaries
• Huge private block in quiet locale
• Five bedrooms, three bathrooms, plus a powder room
• Master suite with large walk in wardrobe and ensuite
• All secondary bedrooms are oversized and offer storage options
• Numerous formal and informal living areas including media room, rumpus and bar, gym plus other rooms which could be utilised as library, music room, home office
• Beautifully updated kitchen central to the main living areas featuring white cabinetry, stone benches, gas cooktop and electric oven
• Updated main bathroom with large freestanding bath and separate toilet
• Quality window coverings, hardwood timber flooring and carpet throughout
• Heating and cooling provided by ducted gas heating, ducted evaporative cooling, ducted reverse cycle system and a gas log fireplace in the family room
• Huge amount of storage both inside and outside the home
• Large covered verandah to the front and alfresco entertaining off the living rooms to the rear
• Double garage at street level, single carport with roller door plus off street parking for many vehicles
• Established, easy care gardens front and back
• Instantaneous hot water
• 30kw solar panel system (96 panels)
• Securing cameras and alarm system
• Colourbond fencing to keep the kids and pets secure
Outgoings and property information (approx):
Living size: 486.12 sqm
Garage: 45.15 sqm
Rates: $3,081.26 p.a
Land tax (if rented): $4,935.94
Expected rent: $900 - $1,000 p.w
Year built: 1973
EER: 4.0
Disclaimer: All information regarding this property is from sources we believe to be accurate, however we cannot guarantee its accuracy. Interested persons should make and rely on their own enquiries in relation to inclusions, figures, measurements, dimensions, layout, furniture and descriptions.
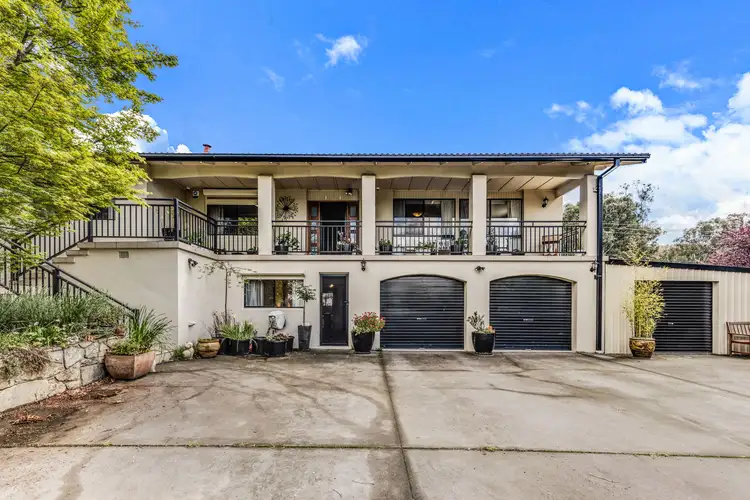
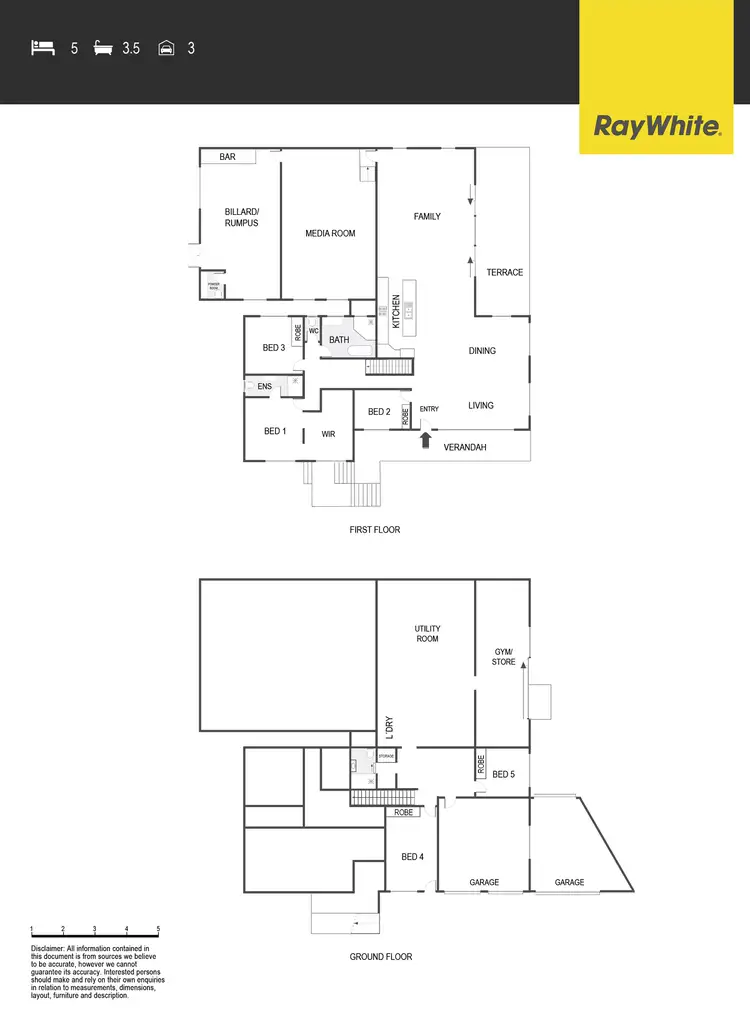
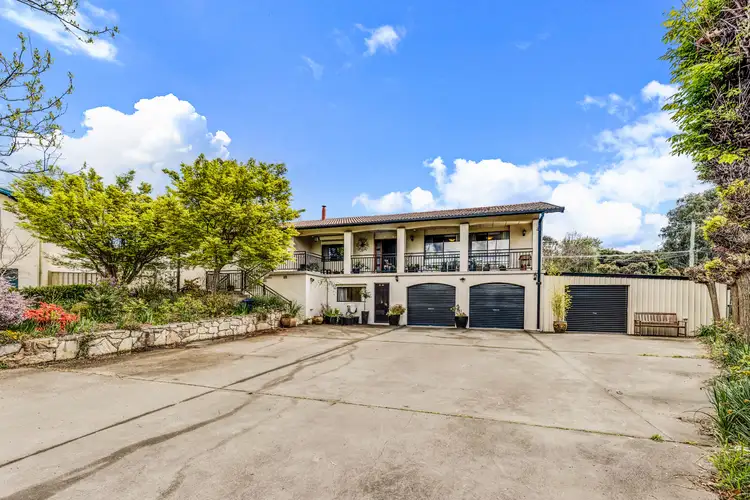
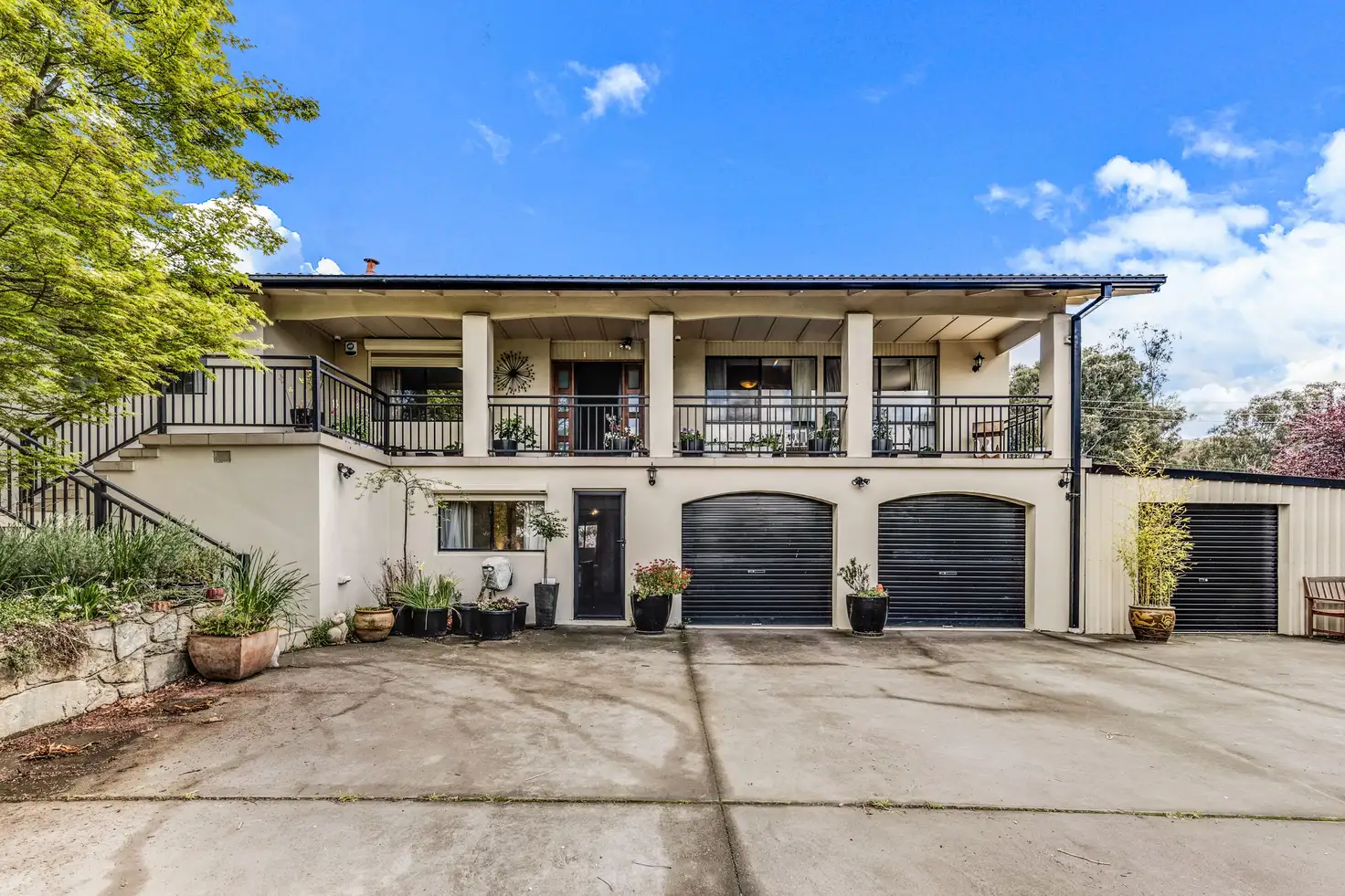


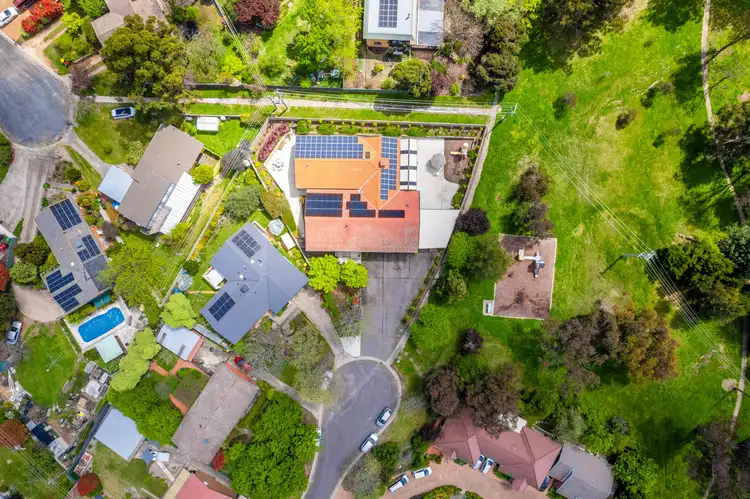
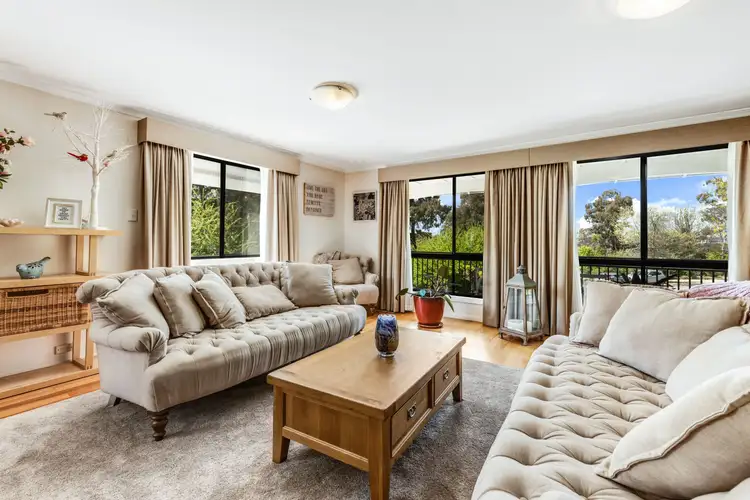
 View more
View more View more
View more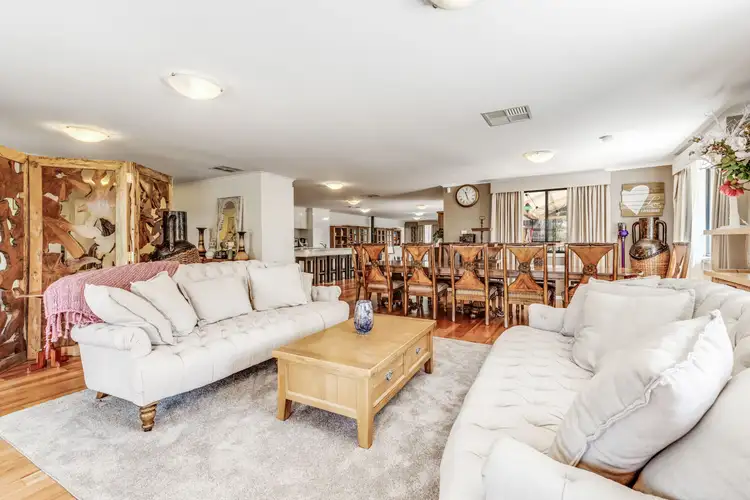 View more
View more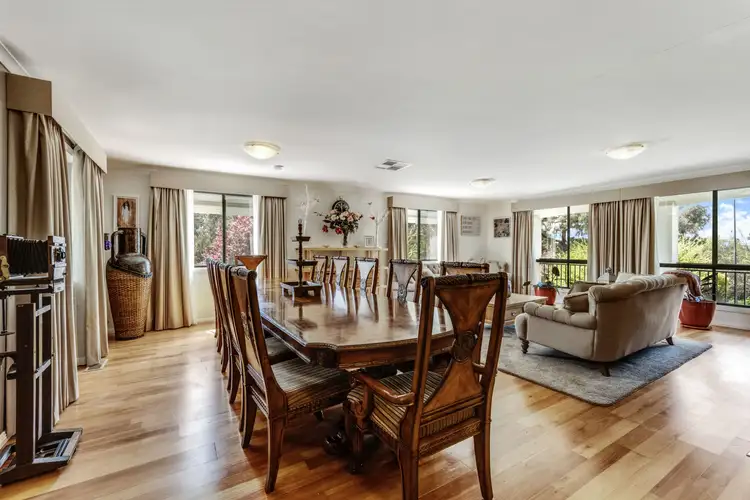 View more
View more
