Welcome to your dream home at 9 Blendon Avenue, Ellenbrook! This stunning 4-bedroom, 2-bathroom residence is perfectly positioned on a spacious 724 sqm block, offering the ideal balance of comfort, style, and functionality. Boasting a generous 247 sqm of living space, this beautifully designed home is tailored for modern family living and effortless entertaining. Whether you're upsizing, growing your family, or simply looking for more room to enjoy, this property ticks every box.
The front garden of this home is beautifully landscaped, creating an inviting first impression. A charming veranda provides the perfect spot to sit and enjoy your morning coffee, framed by established trees and easy-care native plants that add character and privacy. The wide, paved driveway, along with an additional parking space to the right, ensures ample off-street parking-ideal for multiple vehicles, a trailer, or even a caravan.
Step inside to a spacious foyer, where warm timber laminate flooring and an abundance of natural light create a welcoming and elegant entryway every time.
To the left, the elegant formal lounge and dining area is filled with natural light and highlighted by a beautifully painted feature wall-perfect for entertaining or relaxing in style.
Continue through to the open-plan kitchen and living area, seamlessly designed for modern living and effortless entertaining. The U-shaped kitchen is a chef's dream, featuring a dishwasher, electric oven, and 900mm appliances, including a rangehood. A walk-in pantry, full-size double sink, and fridge recess provide ultimate convenience, while abundant storage cabinets ensure everything has its place. Large windows allow natural light to flood the space, creating a bright and inviting atmosphere.
The cozy family living area features a fireplace that adds warmth and charm, creating the perfect setting for both family gatherings and quiet evenings. Enhancing both style and functionality, a foldaway retractable fan with integrated lighting ensures year-round comfort and illumination, making the space ideal for entertaining in any season.
Adjacent to the open living area is the theatre room, accessible through elegant double doors that lead into a warm and inviting space. Plush carpeting provides added comfort, while stylish blinds on the windows allow you to control the lighting, setting the perfect ambiance for your movie nights.
Step into the master bedroom, where comfort meets contemporary style. A ceiling fan provides year-round comfort, while the generous walk-in wardrobe offers ample storage for all your essentials. The luxurious ensuite is a true standout, showcasing a sleek glass-framed shower, a spacious vanity with abundant cabinetry, and well-placed mirrors that enhance both functionality and elegance.
Three additional queen-sized bedrooms offer comfort and flexibility, each featuring built-in or walk-in wardrobes and ceiling fans for added convenience. An adjoining activity room and a separate office or study enhance the home's versatility, making it ideal for growing families or those who work from home. These bedrooms are serviced by a beautifully appointed bathroom complete with premium fixtures, including a relaxing bathtub, a sleek glass-framed shower, a stylish vanity with ample countertop space, and a separate toilet for added functionality.
The laundry is both practical and spacious, featuring a large benchtop, built-in sink, ample storage solutions, and direct outdoor access through secure doors. Step outside to find conveniently placed clotheslines, making everyday chores that much easier.
Slide open the security doors and step into the expansive alfresco area-an ideal space for entertaining guests, hosting weekend barbecues, or unwinding in the open air. Beyond, a sparkling swimming pool awaits, enclosed by a sleek glass fence that ensures both safety and uninterrupted views. The backyard is thoughtfully landscaped, with lush garden beds, mature trees, and vibrant greenery creating a private, tranquil retreat. The generous poolside area offers ample space for sun loungers and outdoor seating, perfect for soaking up the sun or enjoying relaxed gatherings with family and friends.
To keep everything neat and functional, a handy garden shed is tucked away, providing extra storage for tools and outdoor essentials.
Thoughtfully designed for both relaxation and entertaining, it features contemporary finishes and an inviting swimming pool-creating a private oasis for you and your family. Nestled in a peaceful, family-friendly neighbourhood, you'll enjoy a serene lifestyle with easy access to nearby schools, parks, shops, and public transport.
Don't miss this outstanding opportunity to make it yours. Contact Annique Morley on 0432 354 912 today to arrange a viewing and take the first step toward your next chapter in this beautiful home.
INSIDE:
* Double entry doors
* Security doors front and back
* Ducted A/C + ceiling fans in bedrooms
* Enclosed theatre with double doors
* Lounge + office + activity
* Open plan living area with sliding doors to alfresco
* Spacious kitchen with pantry, dishwasher, electric oven, gas cooktop and fridge recess
* Master bedroom with large WIR + ensuite with vanity + large framed glass shower + separate toilet
* 3 queen-sized bedrooms with built in or walk in robes
* Large family bathroom a bath + a glass-framed shower + separate toilet
* Laundry with exterior access
OUTSIDE
* A sparkling pool enclosed by new glass fence
* Large paved Alfresco
* Double garage with drive through access
* Neat, established front and back gardens
* Shed
Disclaimer:
The information provided is for general information purposes only and is based on information supplied by the seller and may be subject to change. Therefore, no warranty or representation is made to its accuracy, and interested parties should make their own independent enquiries.


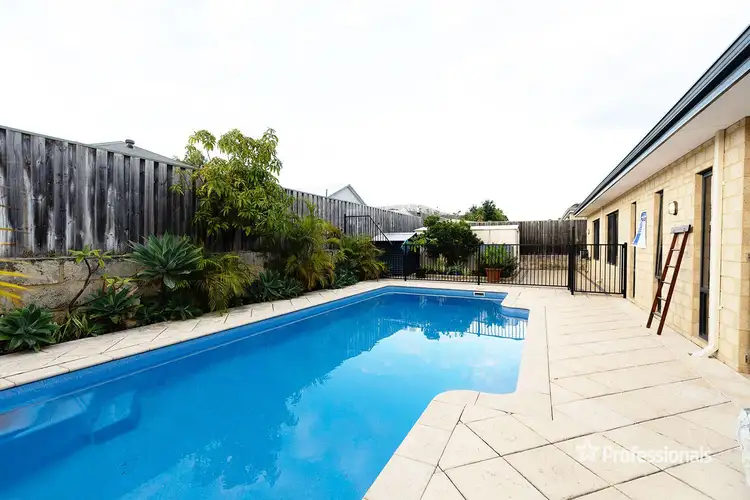
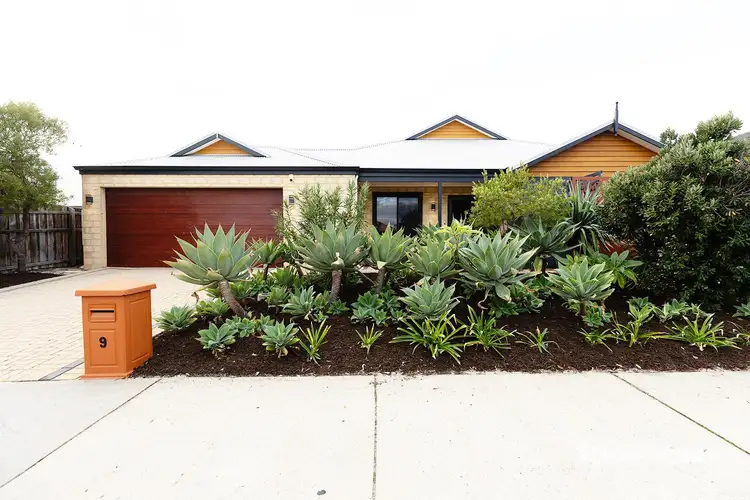
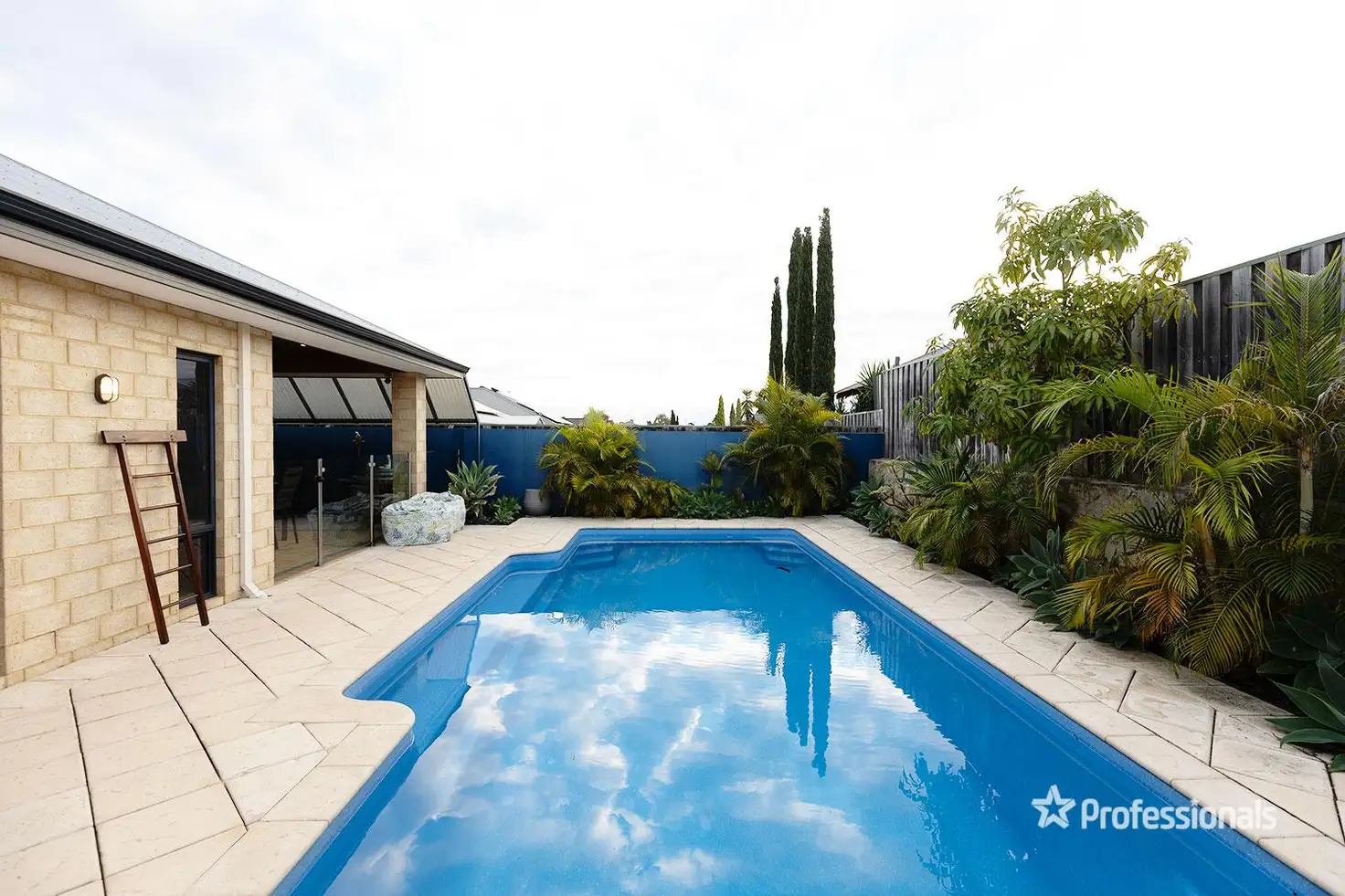


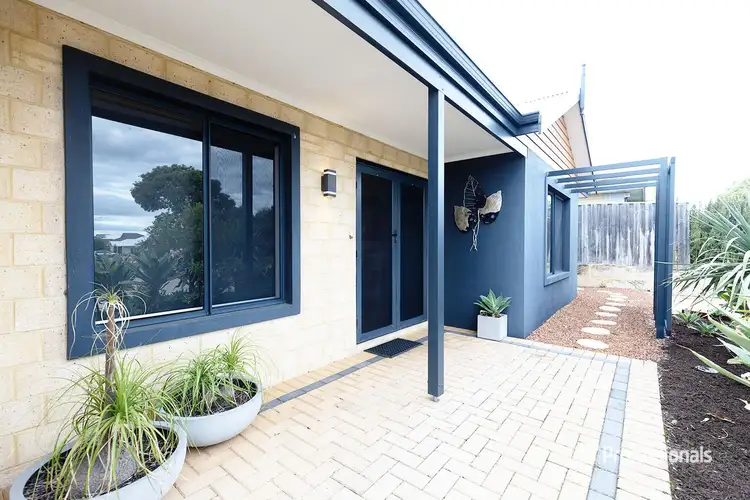
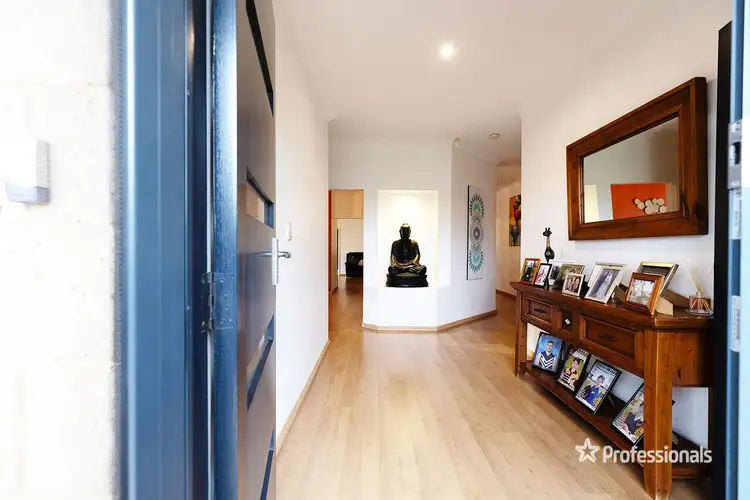
 View more
View more View more
View more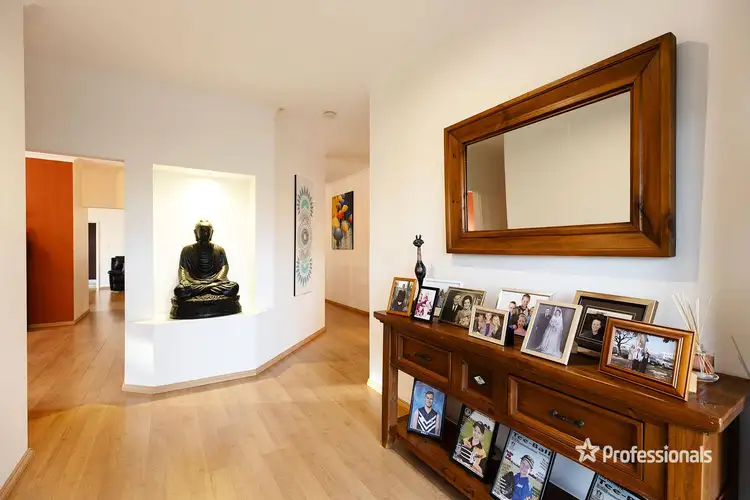 View more
View more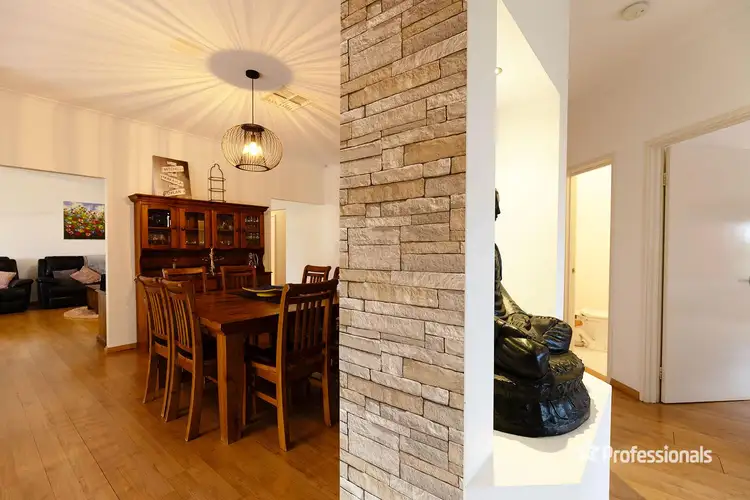 View more
View more

