$1,182,000
4 Bed • 3 Bath • 2 Car • 468m²
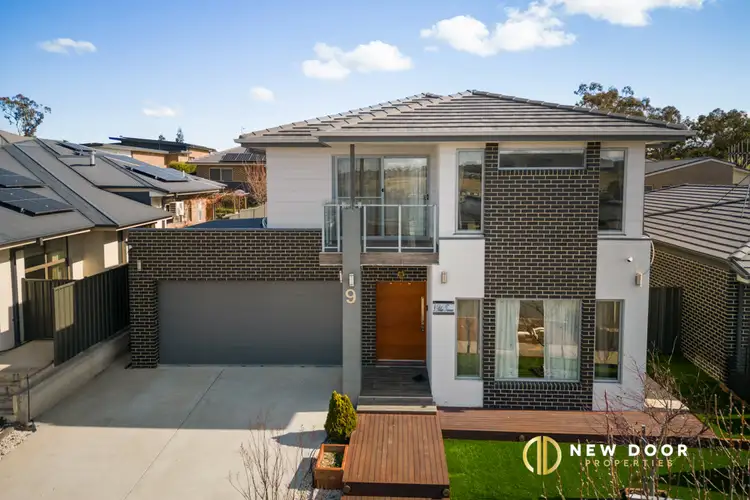
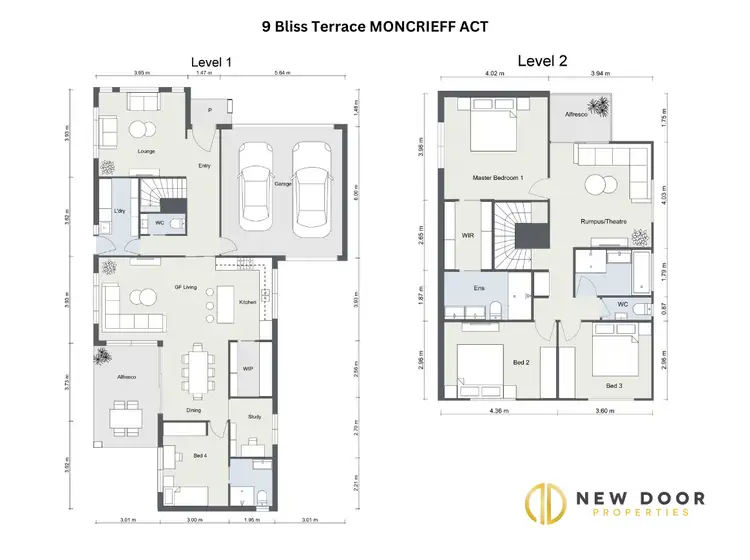
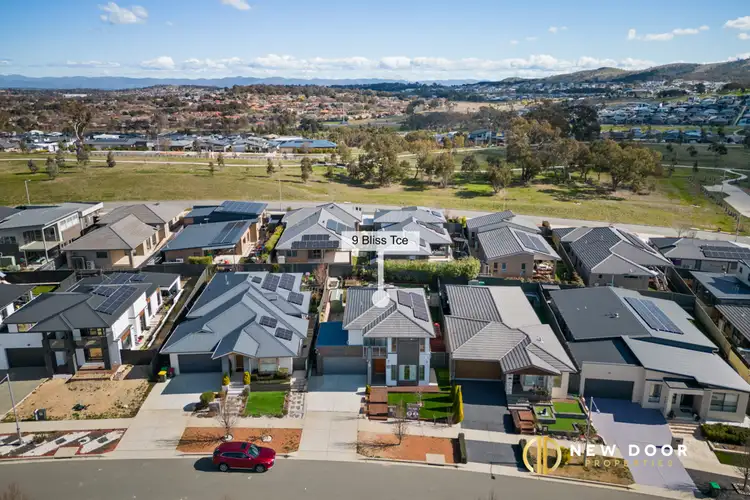
+24
Sold
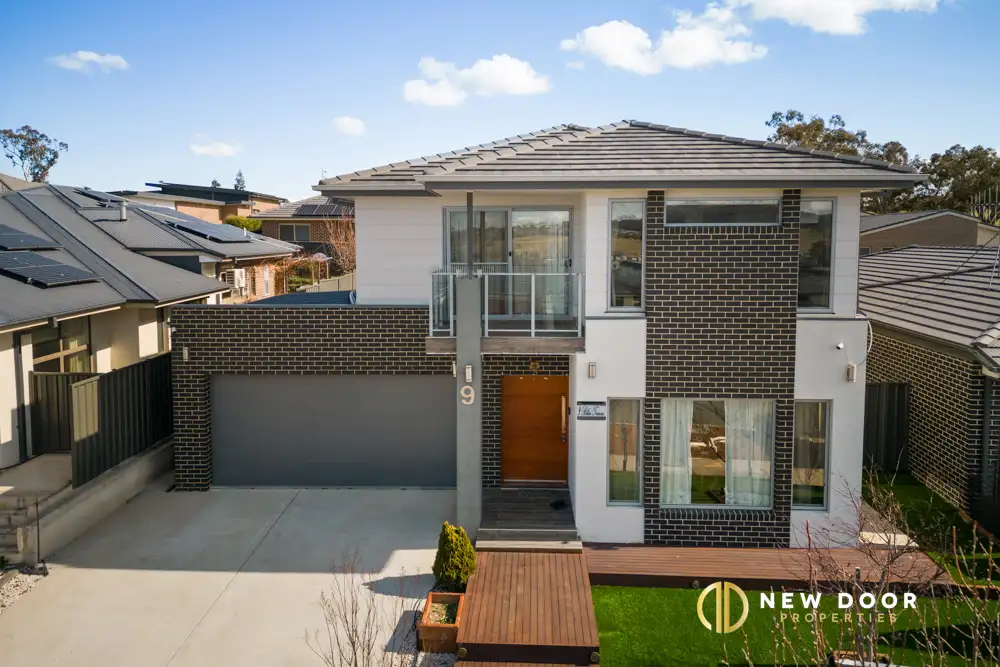


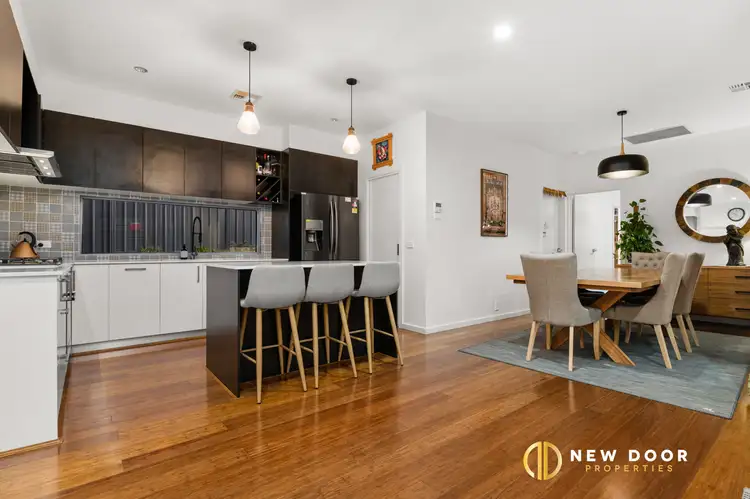
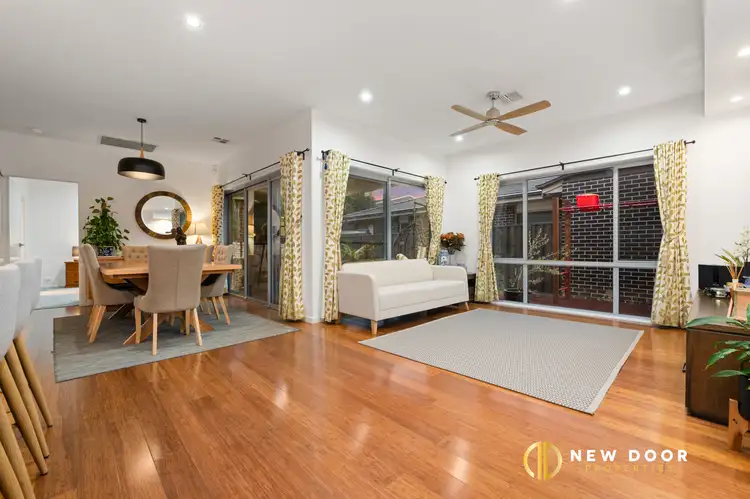
+22
Sold
9 Bliss Terrace, Moncrieff ACT 2914
Copy address
$1,182,000
- 4Bed
- 3Bath
- 2 Car
- 468m²
House Sold on Thu 16 Nov, 2023
What's around Bliss Terrace
House description
“MODERN & SPACIOUS LIVING!”
Building details
Area: 274m²
Energy Rating: 5.5
Land details
Area: 468m²
Interactive media & resources
What's around Bliss Terrace
 View more
View more View more
View more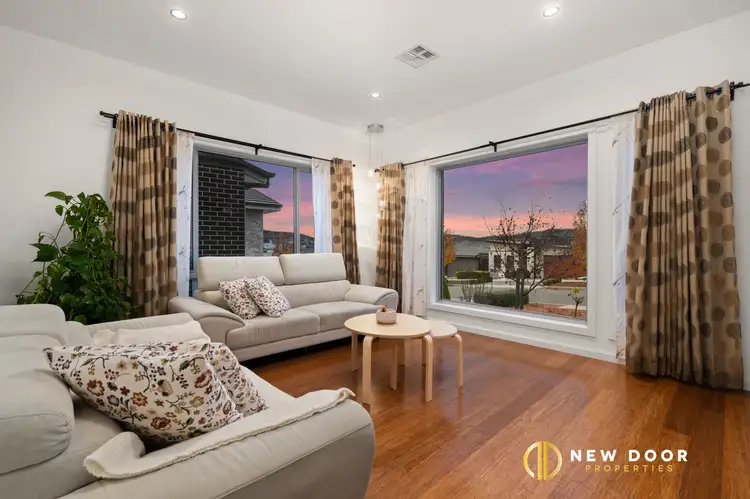 View more
View more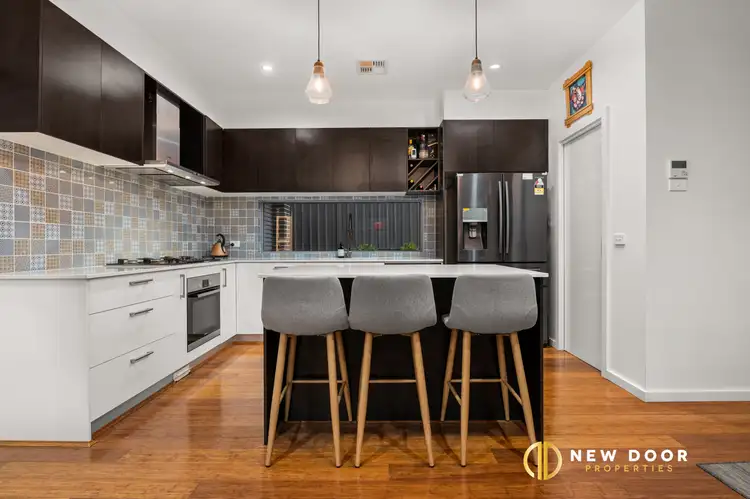 View more
View moreContact the real estate agent

Gurjant Singh
New Door Properties
0Not yet rated
Send an enquiry
This property has been sold
But you can still contact the agent9 Bliss Terrace, Moncrieff ACT 2914
Nearby schools in and around Moncrieff, ACT
Top reviews by locals of Moncrieff, ACT 2914
Discover what it's like to live in Moncrieff before you inspect or move.
Discussions in Moncrieff, ACT
Wondering what the latest hot topics are in Moncrieff, Australian Capital Territory?
Similar Houses for sale in Moncrieff, ACT 2914
Properties for sale in nearby suburbs
Report Listing
