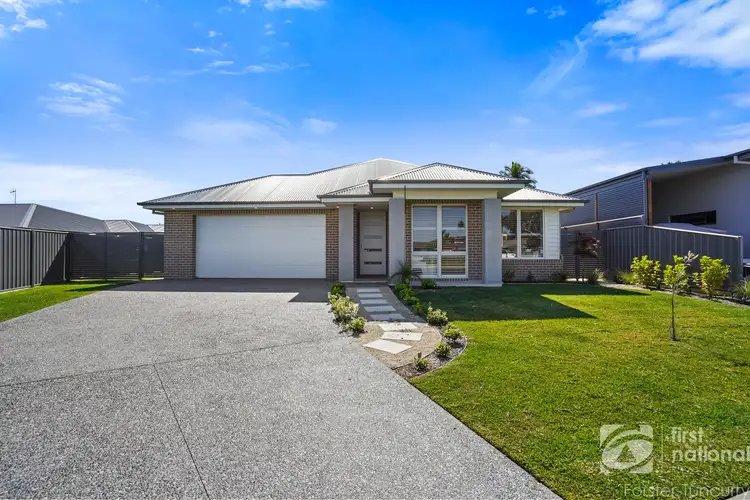** Four-bedroom, two-bathroom modern single-level home in sought-after Cape Hawke Estate
** Open plan living with gourmet kitchen, separate media room plus central kids' retreat
** Expansive covered alfresco with ceiling fans overlooking the low-maintenance backyard
** Master suite with walk-in robe & stylish ensuite featuring a separate toilet
** Ducted A/C, solar panels, double auto garage, walk-in linen press, study nook & more
** Prime location close to beaches, schools, shops, transport and more
Positioned within the highly desirable Cape Hawke Estate, this stylish single-level home offers the perfect combination of space, functionality and modern design. Built with families in mind, it's a residence that caters to both everyday comfort and relaxed entertaining, all within moments of Forster's beaches, schools and local amenities.
Upon entry, the home opens to a spacious open plan living and dining area that serves as the heart of the residence. The adjoining gourmet kitchen impresses with sleek stone benchtops, a 900mm gas cooktop, matching under-bench oven, and an abundance of storage including a walk-in pantry. Perfect for the home chef, this kitchen makes cooking and entertaining effortless.
Glass sliding doors lead to an expansive covered alfresco area complete with ceiling fans – an ideal space for year-round outdoor living and entertaining. The level, low-maintenance backyard offers plenty of room for children and pets to play safely while adults enjoy the relaxed coastal atmosphere. An automated irrigation system ensures the gardens remain lush and green with minimal effort year-round.
Cleverly designed for modern living, the home includes not one but three distinct living zones; the open plan main area, a separate media room and a central kids' retreat. This thoughtful layout ensures there's space for everyone, whether you're entertaining guests, enjoying family time or seeking a quiet moment to unwind.
The master suite is privately positioned at the rear of the home and features a walk-in wardrobe and a stylish ensuite with a convenient separate toilet. Bedrooms two, three and four each include built-in wardrobes, and are serviced by a modern family bathroom and separate powder room for guests.
Comfort and efficiency are at the forefront of the design, with ducted air conditioning providing year-round climate control and solar panels helping to reduce energy costs. Additional features include a practical study nook, internal laundry with external access, a walk-in linen press, and an oversized double automatic garage providing ample storage and secure parking.
This near-new home is truly move-in ready, offering a modern lifestyle without compromise. From its sleek finishes and spacious design to its prime position in a family-friendly estate, this property delivers the ultimate blend of comfort and convenience.
For further details or to arrange your private inspection, contact Darren Peeters and the team at First National Real Estate Forster-Tuncurry on 02 6554 5011 today.
Additional Information (subject to change):
Council Rates & Water Access Charge - $3,833.47 per annum
DISCLAIMER: The information contained in this advertisement has been obtained from sources deemed reliable. However, we do not guarantee its accuracy and recommend that interested parties carry out their own investigations.








 View more
View more View more
View more View more
View more View more
View more
