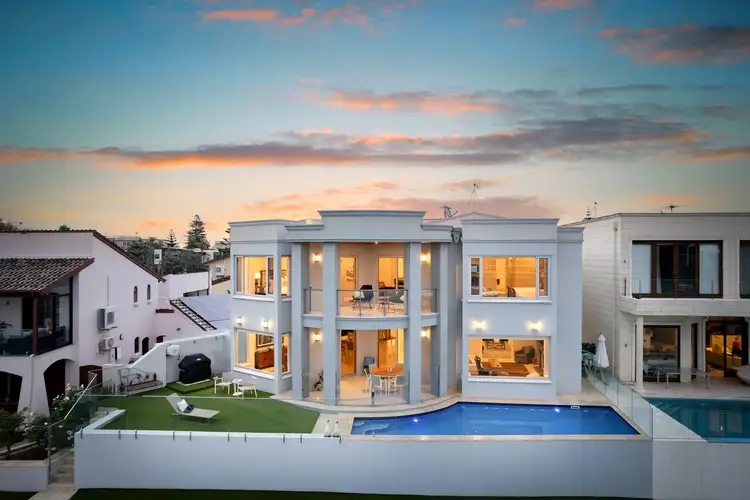Best Offers By Wednesday 24th January at 4pm (Unless Sold Prior).
Elevating an unbeatable lifestyle alongside its solar-heated swimming pool perched on the lakes edge, this executive property delivers over 470sqm of luxury living at the highest level.
Positioned at the end of a private and palm-fringed cul-de-sac, the unassuming frontage spans through to a lower level set upon sleek tiles, ensuring you're captivated by both lake and pool views from every possible stance.
Guest bedroom and bathroom quarters are joined by refined formal and open plan living, elegantly poised to relax by the cosy gas fire or entertain with an effortless ease.
At the centre of it all, the grand kitchen boasts a freestanding Smeg 900mm gas cooktop/oven, Whispair rangehood, Bosch built-in blender and Miele dishwasher upon granite benchtops and splashback - promising to lift your cooking experience and keep you within close quarters of your company - all with a serene lakeside backdrop.
Sliding open commercial-grade doors that are careful not to obstruct an inch of those precious views, you'll love dining under the cedar panelling of an outdoor patio that further capitalises on the prominent waterfront position.
Almost floating over the lake, take your guests and post-dinner drink of choice to cool off with a dip in the solar-heated swimming pool, a prized place to swim away balmy summer days and peaceful starry nights.
Extending those uninterrupted views even further, the second level positions a window-wrapped master - paired with an elegant ensuite and couple's walk-in robe on either side - to gaze out to the rolling hills.
Joined by two further bedrooms fitted with a built-in or walk-in robe of their own, this level also features a retreat with wet sink and fridge, waiting to fix yourself a hot drink to enjoy on the adjoining balcony.
Both upstairs bathrooms feature an exquisite marble-topped vanity, frameless shower and sumptuous oval bath, whilst the main offers the extra luxury of a steam sauna to really double down on the day-spa-at-home energy.
Down below, the under-croft garage fits four vehicles upon epoxy flooring, leading to a tucked away laundry, second pantry, wine cellar and huge air-conditioned home theatre equipped with surround sound and enough space to incorporate an office and/or gym.
Yet another perk of your unmatched sea-to-lake locale, descend your private stairs to take a blissful 5km morning stroll around the glistening lake, whilst hot afternoons will be well spent lounging on the pristine sands of Tennyson beach.
Promising to take your lifestyle to the next level, the fairways of Grange Golf Course and shopping conveniences of Westfield rest just across the lake, along with proximity to to Grange café culture and train station just down the road.
Even more to love:
- 350m to Tennyson beach
- Four spacious bedrooms
- Solar-heated, salt chlorinated swimming pool
- Walk-in pantry & InSinkErator
- Ducted R/C air conditioning
- Double glazed & tinted front windows
- Orbi WiFi extender & speed system
- Aluminium, rust-resistant window & door treatments
- Plantation shutters
- Plush pet-friendly carpets
- No-maintenance gardens
- Epoxy flooring in the garage
- Zoned for West Lakes Shore Primary & Seaton High School
- Proximity to Grange Primary, Star of the Sea & St. Michael's College
Land Size: 387sqm
Year Built: 2005
Title: Torrens
Council: City of Charles Sturt
Council Rates: $4005PA
SA Water: $500PQ
ES Levy: $445PA
Disclaimer: all information provided has been obtained from sources we believe to be accurate, however, we cannot guarantee the information is accurate and we accept no liability for any errors or omissions. If this property is to be sold via auction the Vendors Statement may be inspected at Level 1, 67 Anzac Highway, Ashford for 3 consecutive business days and at the property for 30 minutes prior to the auction commencing. RLA 315571.








 View more
View more View more
View more View more
View more View more
View more
