Showcasing modern elegance across two levels, this north-facing double-storey residence offers a premium family lifestyle with a thoughtful floorplan designed for both comfort and sophistication. From the moment you step inside, the wide hallway and high ceilings set the tone, while sleek finishes and natural light enhance the sense of space throughout. Multiple living areas provide flexibility for both entertaining and relaxation, with seamless flow from the indoors to the outdoor entertaining zone.
The kitchen is the true heart of the home, finished with a striking stone waterfall island bench, mirrored splashback, pendant lighting, and quality appliances. Sheer curtains frame large windows, adding warmth and softness to every room, while plush carpets and plantation shutters upstairs create a refined retreat. The outdoor decking and pergola extend the living space, offering a private and inviting setting for gatherings, complemented by a landscaped yard for easy care living.
Key Features
Striking double-storey façade with pillar lights and exposed aggregate driveway
North-facing orientation enhancing natural light
Wide entry hallway and high ceilings creating an open, spacious feel
LED downlights throughout the home
Stylish kitchen with 40mm stone waterfall island benchtop, mirrored glass splashback, pendant lighting, 900mm cooktop and oven, stainless steel dishwasher, overhead cabinetry, and walk-in pantry with shelving
Expansive open-plan living and dining flowing to the outdoor entertaining area
Upstairs retreat with open-plan rumpus and study nook, complemented by plantation shutters
Plush carpets upstairs for added comfort
Master suite with walk-in robe and ensuite featuring double vanity, extended shower with niche, stone benchtop, floor-to-ceiling tiles, and plantation shutters
Additional bedrooms fitted with built-in robes
Main bathroom complete with floor-to-ceiling tiles, bathtub, and stone finishes
Climate control with ducted heating, evaporative cooling, plus a split system downstairs
Sheer floor-to-ceiling curtains enhancing elegance throughout
Outdoor entertaining with extended pergola, decking, and grass side yard
Key Locations
Habitat Neighbourhood Park Playground – 260 m
Riverdale Village Shopping Centre – 1.1 km
Mulholland Drive Playground – 1.2 km
Moorookyle Country Club – 1.3 km
Sparrow Early Learning Tarneit – 2.2 km
Tarneit Rise School – 2.3 km
Davis Creek Primary School – 2.8 km
Tarneit Gardens Shopping Centre – 3.0 km
Good News Lutheran College – 3.6 km
Tarneit West Village Shopping Centre – 3.8 km
The Grange P-12 College – 4.0 km
Wimba Primary School – 4.3 km
Tarneit P-9 College – 4.3 km
Tarneit Central Shopping Centre – 4.9 km
Tarneit Train Station – 5.7 km
Pacific Werribee Shopping Centre – 6.7 km
Call Milan on 0469 870 828 or Bilal on 0475 750 002 for any further information.
DISCLAIMER: All stated dimensions are approximate only. Particulars given are for general information only and do not constitute any representation on the part of the vendor or agent..
Please see the below link for an up-to-date copy of the Due Diligence Check List: http://www.consumer.vic.gov.au/duediligencechecklist
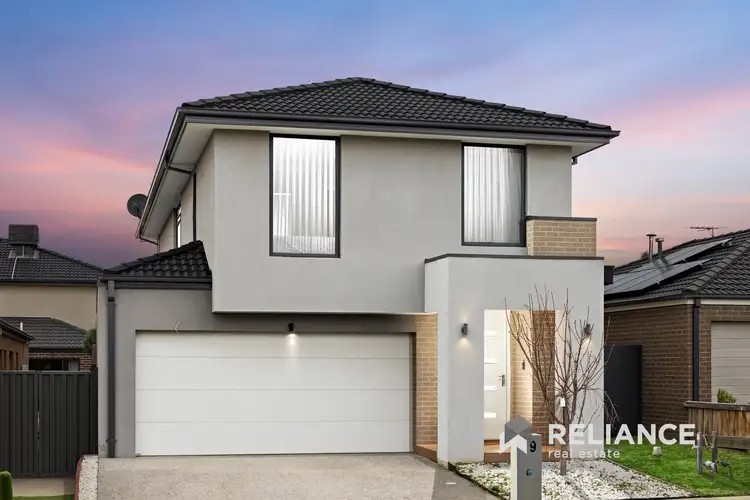
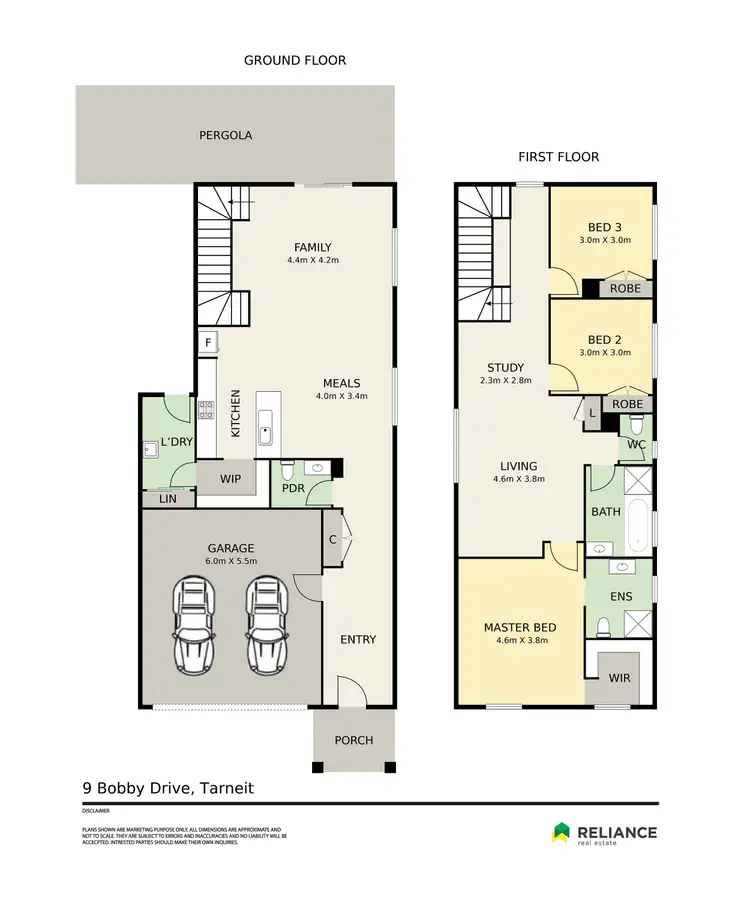
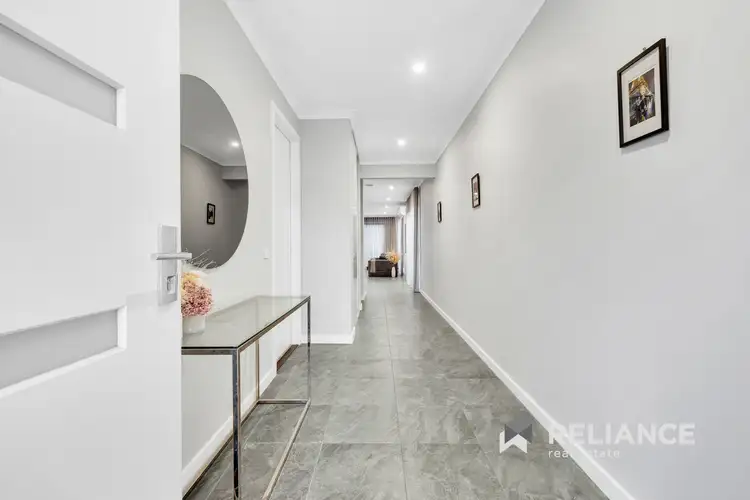
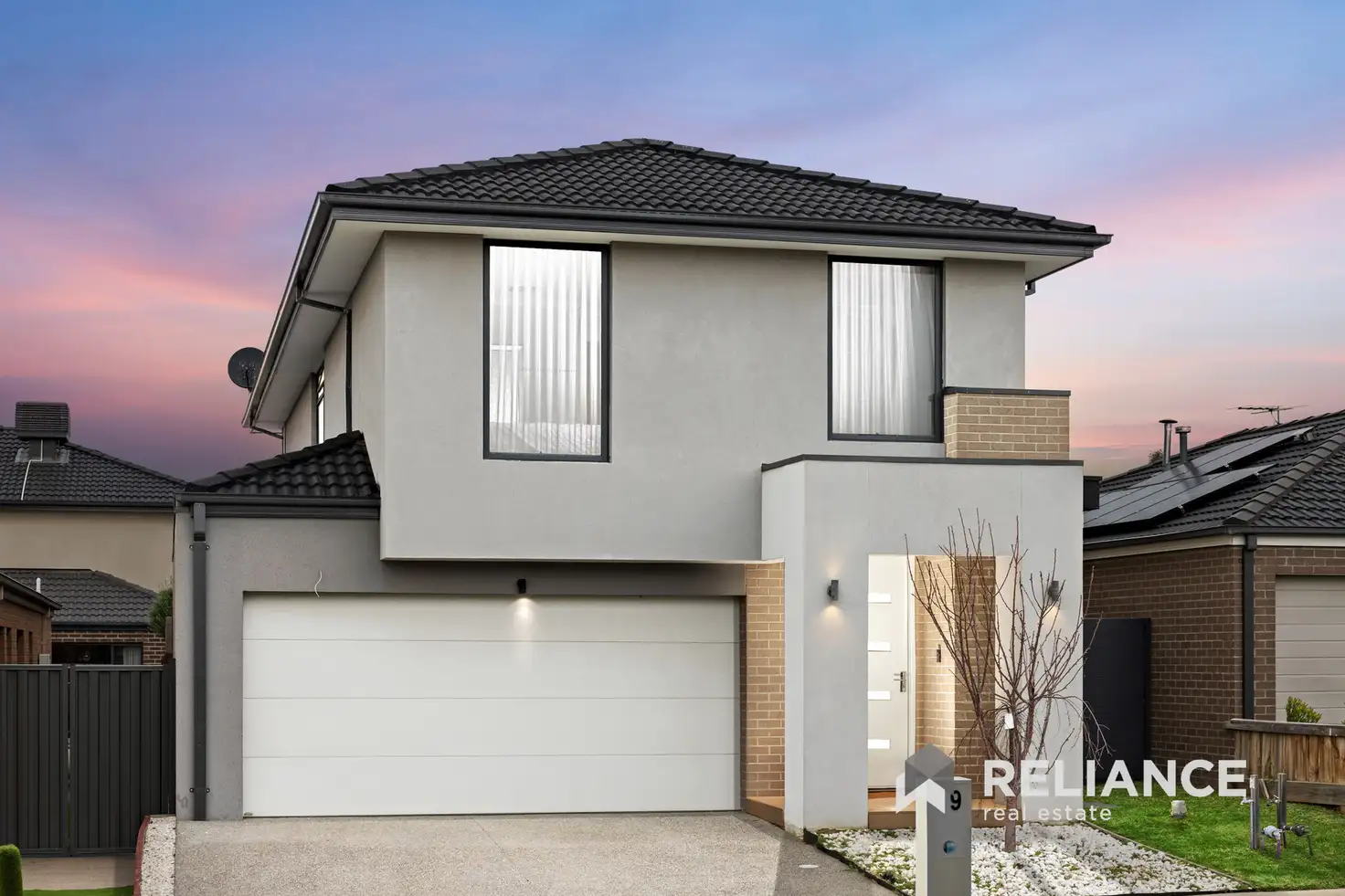


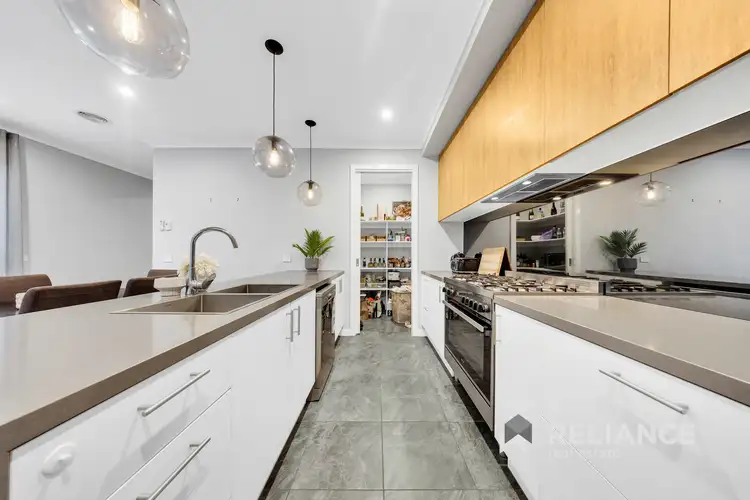

 View more
View more View more
View more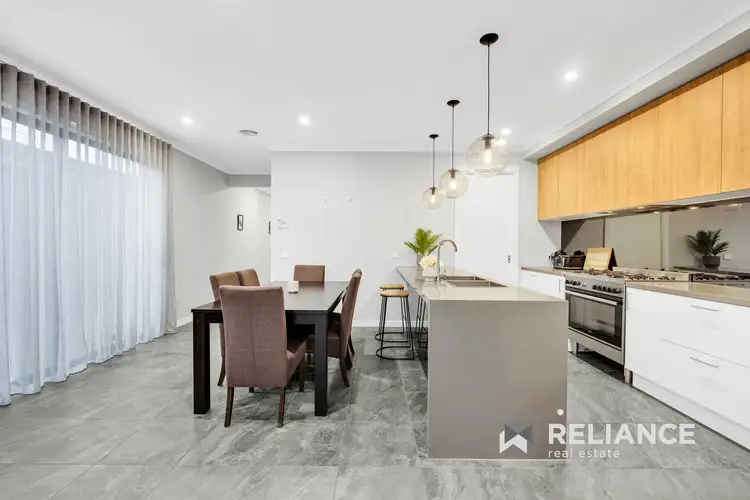 View more
View more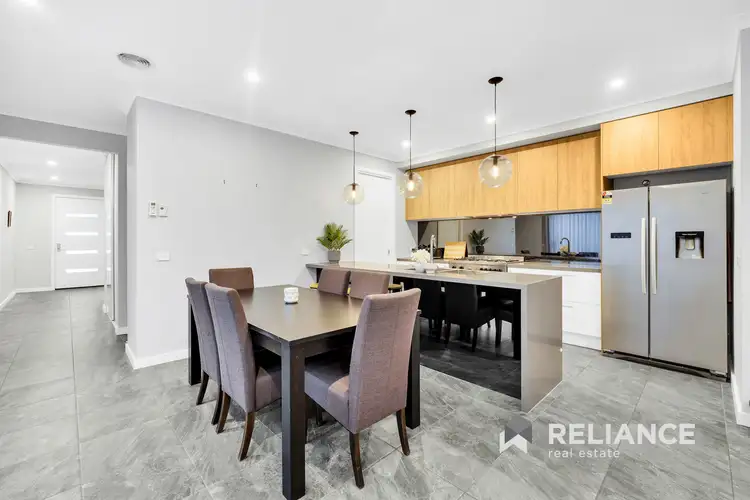 View more
View more
