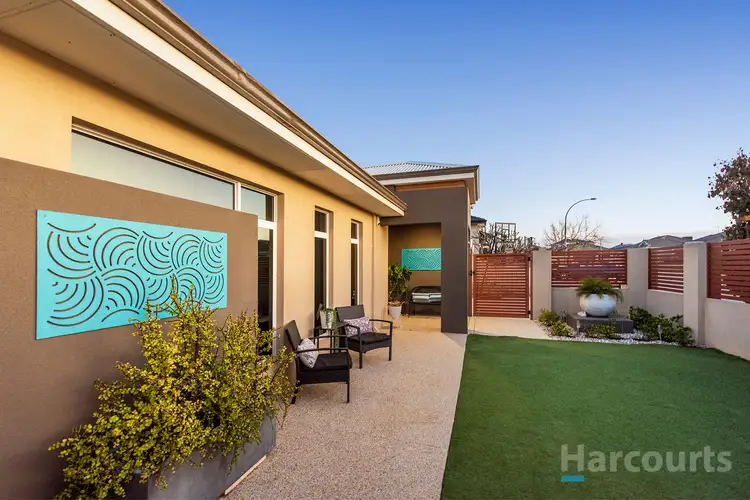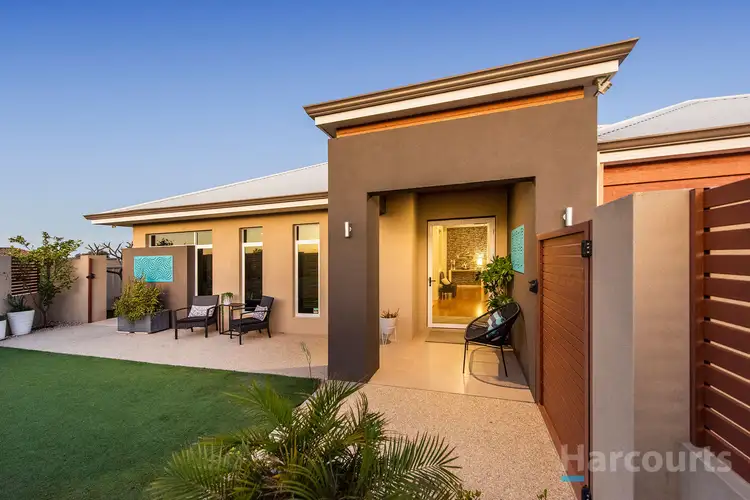There is a sense of Hollywood about this 2015 built, luxurious five-star 4 bedroom 2 bathroom family home that has all of the bells and whistles and occupies a commanding corner position, close to everything you could ever want or need.
A securely-gated entrance reveals a delightful northwest-facing front yard that is great for the kids and pets and even allows the adults to sit back, relax and watch the sun set magically in the evening, over the surrounding rooftops. Wrapping around down the side of the property, you will find a fabulous timber-lined alfresco-entertaining area with tiled easy-care flooring, a full outdoor kitchen (with a stainless-steel range hood, gas-mains cooktop and an oven), two ceiling fans, café/shade blinds for full enclosure and splendid views towards Perth's rolling hills. It all magnificently overlooks the shimmering below-ground solar-heated swimming pool where there is space to unwind and put your feet up right beside it - taking in the soothing sounds of the flowing waterfall feature.
Inside, a huge king-sized master-bedroom suite at the front of the house is carpeted for comfort, just like the other bedrooms. It also plays host to gorgeous white plantation window shutters, a striking recessed ceiling, a custom-fitted walk-in dressing room behind double sliders and a fully-tiled ensuite bathroom - massive rain shower, separate toilet, twin "his and hers" vanities and all.
The spacious theatre room is also carpeted with a recessed ceiling, whilst a carpeted study features a built-in desk - or multi-person workstation - and custom shelving up above. Double doors near here reveal a massive open-plan family, dining and kitchen area with its own recessed ceiling, a feature gas fireplace and seamless alfresco and poolside access.
The kitchen itself oozes class in the form of sparkling stone bench tops, glass splashbacks, a breakfast bar for casual meals, double sinks, a water-filter tap, an integrated range hood, an Electrolux five-burner gas cooktop, a Westinghouse oven and a stainless-steel Fisher and Paykel double-drawer dishwasher. There is plenty of extra built-in storage within the scullery area in between the kitchen and laundry - with the latter also playing host to its own generous cupboard space and side access for drying.
Essentially quadrupling the amount of personal living options on offer here is a separate lounge - or games - room behind double sliding doors, off the family area. The separate minor sleeping quarters are made up of three large bedrooms with mirrored built-in robes, a fully-tiled main family bathroom with a separate bath and rain shower and a full-height sliding triple-door linen press - right next to the carpeted activity room and its L-shaped computer desk.
Walk around the corner to multiple bus stops and wave the kids off as they stroll to Ashdale Secondary College. Also within footsteps are the likes of Ashdale Primary School, Darch Plaza Shopping Centre, The Kingsway Bar and Bistro, Kingsway Christian College, the excellent Kingsway Regional Sporting Complex, Kingsway Indoor Stadium and even Kingsway City Shopping Centre. The freeway, beautiful beaches and popular cafes and restaurant at Hillarys Boat Harbour are also very much within arm's reach. Sometimes, only the best will do - and this residence's dream location is no exception!
Other features include, but are not limited to:
- Feature front entry door
- Recessed ceiling - and two feature picture recesses - to the entrance
- Electric fireplace in the games room
- Two separate powder rooms - one central powder room and the second one off the minor sleeping quarters
- More custom shelving to complement the built-in study nook/workstation off the kids' activity room
- Bamboo floorboards
- Solar-power panels
- Ducted and zoned reverse-cycle air-conditioning
- Security-alarm system
- Five (5) CCTV security cameras
- Electric security window roller shutters
- Feature wallpaper throughout
- Feature ceiling cornices
- Stylish light fittings
- Security doors and screens throughout
- Outdoor hot/cold poolside shower
- Tiled remote-controlled double lock-up garage with an internal clothesline, shopper's entry and outdoor access to the rear
- Easy-care artificial turf
- Low-maintenance 578sqm (approx.) corner block
- Built in 2015 (approx.)








 View more
View more View more
View more View more
View more View more
View more
