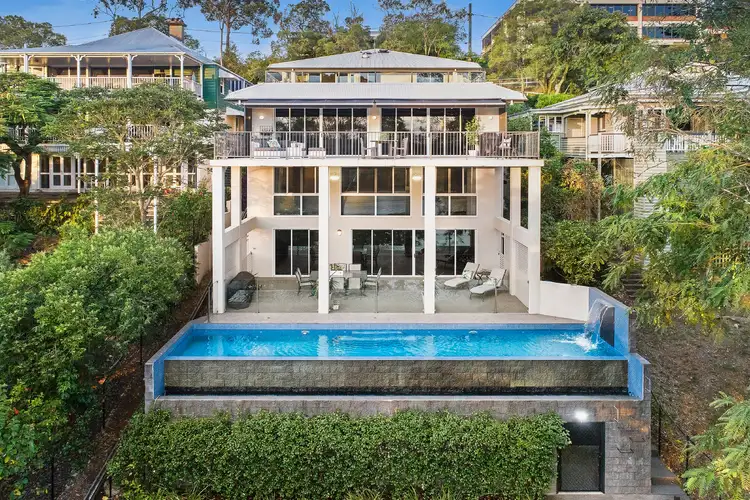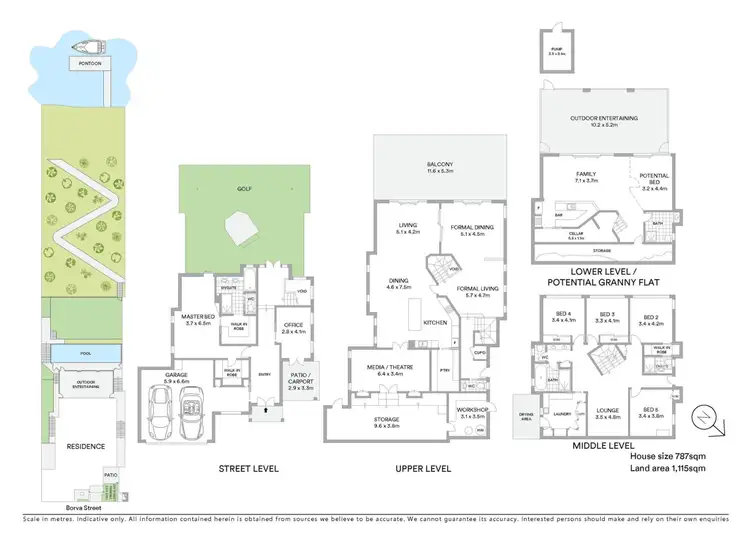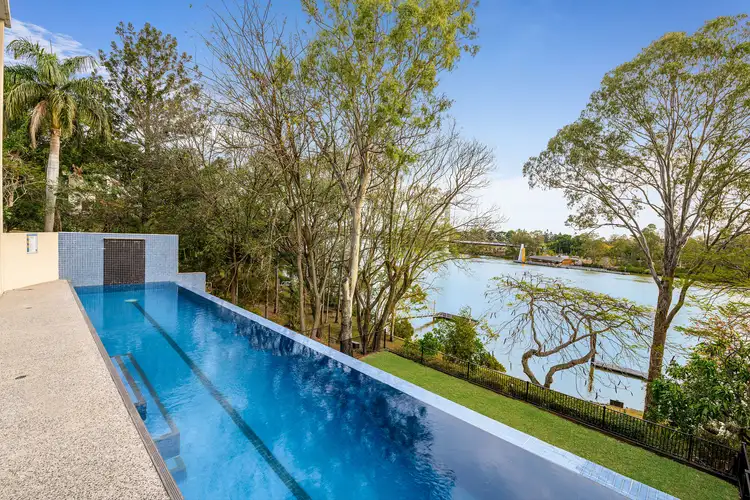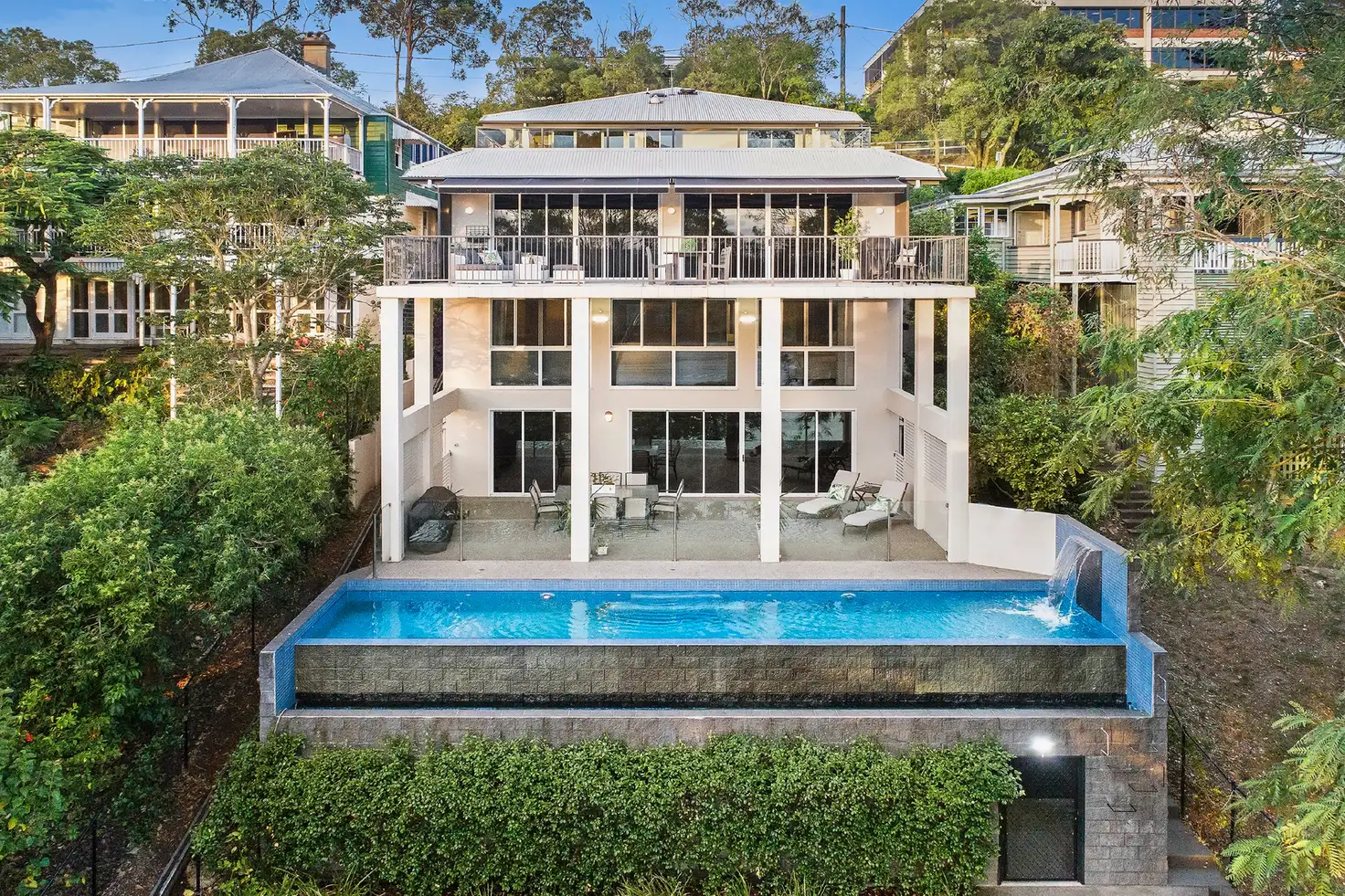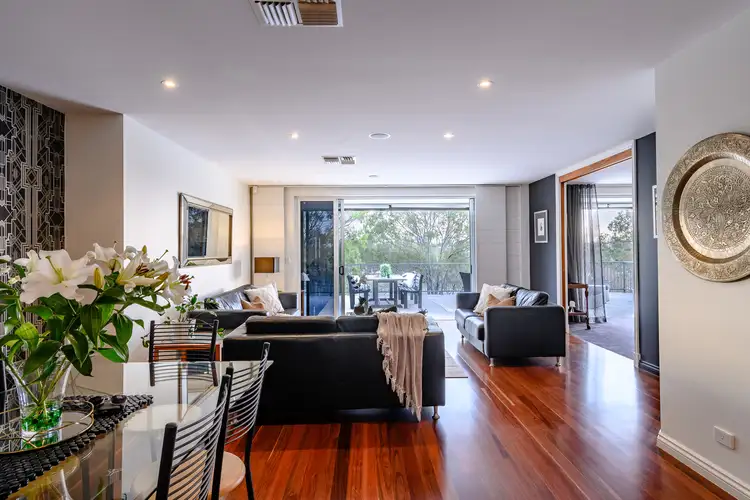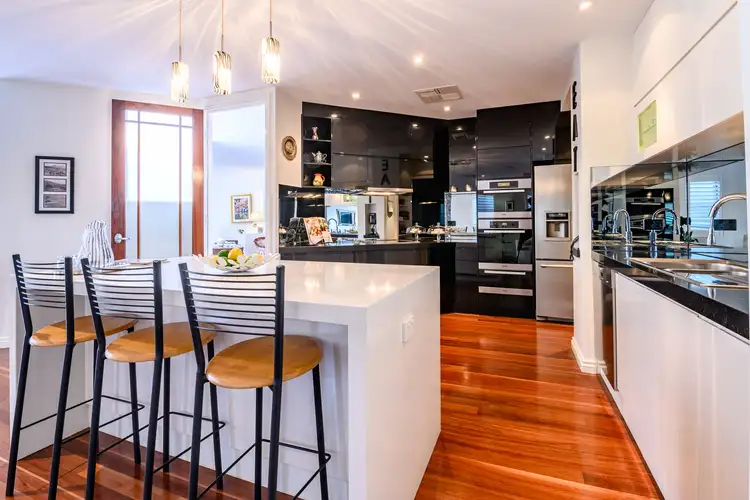“Riverfront Opulence”
Thoughtfully built to personify riverfront lifestyle. This phenomenal home is expansive over 4 levels with over 700m2 under roof living space.
Located only 2kms from Brisbane CBD, this home is elevated and nestled discretely in a tucked away cul de sac position.
The grand Master Retreat encompasses an entire level including a deluxe-sized bedroom and en-suite, two walk-in robes, home office (with private entrance) and huge outdoor riverfront deck, including a custom putting green.
The striking entertainer's kitchen designed to accommodate every catering requirement complete with Miele appliances and a butler's pantry, is well positioned to service an entire level of living with multiple formal, informal, living and dining areas that lead out to a huge outdoor riverfront recreation area. Also on this level: a large dedicated media room, storage room and separate workshop.
Four bedrooms with one room consisting of a walk in robe and ensuite, includes floor to ceiling glass windows to capture the glorious river views, additional media/living area, large bathroom, laundry and drying area.
Stretching out to the river and an expansive entertaining deck overlooking a custom infinity edge pool.
This immaculate property delivers space and flexibility to suit all family members, with the convenience of its superior location - within walking distance to St Ita's Catholic Primary School, the University of Queensland or the CBD less than 2 km away. Within the Somerville House and Brisbane State High School catchments, South Bank parklands, West End cafes, markets and restaurants are all at your fingertips.

Air Conditioning

Alarm System

Ensuites: 1

Floorboards

Fully Fenced

Intercom

Pet-Friendly

Solar Panels

Study
Area Views, Built-In Wardrobes, Close to Schools, Close to Shops, Close to Transport, Lift Installed
