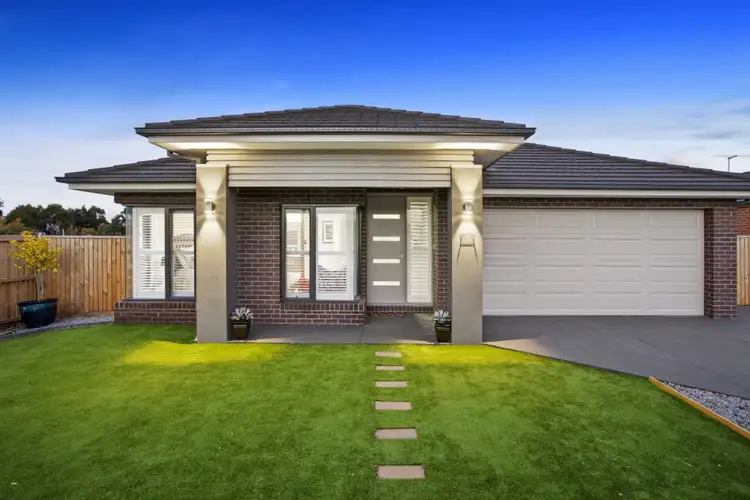$650,000
4 Bed • 2 Bath • 2 Car • 584m²



+13
Sold





+11
Sold
9 Bramley Avenue, Charlemont VIC 3217
Copy address
$650,000
What's around Bramley Avenue
House description
“Modern living in the heart of Charlemont!”
Property features
Building details
Area: 287.999424m²
Land details
Area: 584m²
Documents
Statement of Information: View
Interactive media & resources
What's around Bramley Avenue
 View more
View more View more
View more View more
View more View more
View moreContact the real estate agent

Michael Tricarico
Armstrong Real Estate - Geelong
0Not yet rated
Send an enquiry
This property has been sold
But you can still contact the agent9 Bramley Avenue, Charlemont VIC 3217
Nearby schools in and around Charlemont, VIC
Top reviews by locals of Charlemont, VIC 3217
Discover what it's like to live in Charlemont before you inspect or move.
Discussions in Charlemont, VIC
Wondering what the latest hot topics are in Charlemont, Victoria?
Similar Houses for sale in Charlemont, VIC 3217
Properties for sale in nearby suburbs
Report Listing
