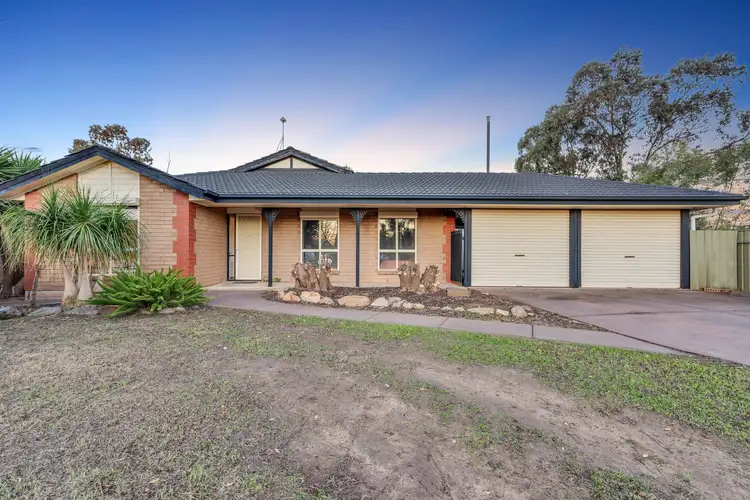Buying a property at Auction is an easy and exciting process for any buyer. Talk to the team at Ray White Angle Vale | Elizabeth about how we can work with you and your finance broker to get you 'Auction Ready' and ensure you do not miss out on this brilliant buying opportunity.
It is with great pleasure that Ray White Angle Vale & Elizabeth and 'Team Ulbrich' present this excellent buying opportunity located down a quiet cul-de-sac and set in the very popular and in demand suburb of Andrews Farm. Situated on a massive 769m2 block (approx.) and with a large 252m2 build size (approx.), this four bedroom home with large yards and a Granny Flat would be the perfect opportunity for anyone who wishes to call Andrews Farm home.
As you walk up the driveway, promoting ample off street parking, the gardens require minimal maintenance. Upon entry into the property you'll see that quality flows with wooden looking flooring throughout. On your left you are greeted by the generously sized master bedroom with a walk in robe. The room provides you with access to the two way bathroom comprising of a bath, a shower and a separate toilet nearby. Bedroom one to your right is large enough to call a second living room if you so wish, also with built in robes. The remaining bedrooms are generous in size with all bedrooms carpeted.
Down the hallway you are greeted by the kitchen, dining and main living areas, perfect for family movie nights and to entertain guests. Here, the wall heater will keep you warm all year round. The well lit kitchen with an array of LED lighting offers ample under bench and overhead cabinetry, quality stainless steel gas and electric appliances, perfect for the home chef, a dishwasher making cleaning up a breeze, a large fridge provision and a walk in pantry. The laundry provides the owner with cabinetry, outside access and the home will keep you cool all year round with its ducted evaporative air conditioning.
Venturing into the backyard you are greeted with an undercover entertainment area that's perfect for entertaining guests all year round both day and night and out of the weather elements. The inground pool is the perfect inclusion to cool down, kick back and relax during the hot summer months. But what is most certainly the biggest drawcard of this home is the large rumpus room/granny flat/teenagers retreat/games room/man cave, what ever you'd like to call it. With carpeted flooring, ample lighting, a celling fan and plumbing ready for completion, you can either rent it out or have other members of the family hide out. The choices here are endless. The yard also has plenty of grass to allow the children and their pets to enjoy while admiring the vast array of trees and shrubs along the perimeter of this wonderful allotment.
With solar, a dual car garage, screen doors on the front and rear entry points, roller shutters on all windows and a second shed to store all your gardening needs out of sight and out of mind, this home will most certainly secure a buyer during or at the end of this auction campaign.
FEATURES YOU WILL LOVE:
• 769m2 block (approx.)
• 252m2 build (approx.)
• Cul-de-sac location
• 1993 build
• Ample off street parking
• Wooden look flooring throughout
• Four carpeted bedrooms, two with robes
• 2-way bathroom with shower, basin, bath & a separate toilet
• Wall heater to main living
• Ducted evaporative air conditioning
• Kitchen with stainless steel gas & electric appliances
• Dishwasher
• Butlers pantry
• Laundry with cabinetry
• Undercover entertaining area
• Granny Flat
• Second garden shed
• Grassed backyard
• Security screens
• Roller shutters on all windows
• Low maintenance gardens
• Dual car garage
• Inground Pool
• Solar
• Crittenden Reserve - 5min walk
• Public transport - 9min walk
• St Columba College (R-YR12) - 8min walk
• Eyre Village Shopping centre - 6min drive
• Adelaide CBD - 30min drive
Curious too? Have our multi-award-winning agent come out and provide you with a market update on your home or investment! Call Steven Ulbrich or click on the following link https://raywhiteanglevale.com.au/agents/steven-ulbrich/118894
To put an Offer to Purchase online please follow the link: https://forms.monday.com/forms/47b392bf41a9d21d63d4b3115313f956?r=use1
Disclaimer: We have obtained all information in this document from sources we believe to be reliable; However, we cannot guarantee its accuracy and no warranty or representative is given or made as to the correctness of information supplied and neither the owners nor their agent can accept responsibility for error or omissions. Prospective purchasers are advised to carry out their own investigations. All inclusions and exclusions must be confirmed in the contract of sale.








 View more
View more View more
View more View more
View more View more
View more
