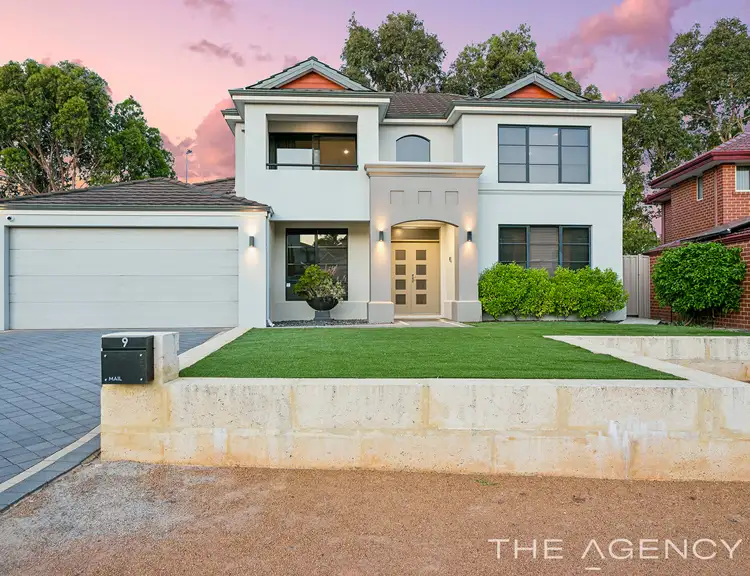Step through impressive double front doors into a wide, porcelain-tiled hallway, framed by elevated ceilings that flow throughout the main living spaces, study, and master suite—instantly setting the tone for the quality and comfort this home offers. Upgraded LED lighting enhances every room, adding warmth, efficiency, and a modern touch throughout the home.
• A generous study sits to the left—perfect for working from home, enhanced by the airy sense of space from the raised ceiling.
• To the right, a spacious theatre room awaits, complete with double doors, flex blinds, and drapes to create the ideal viewing environment for family movie nights.
• A conveniently located guest powder room adds further practicality for visitors.
Entertainer's Delight
Designed for year-round enjoyment, the central living zone combines style, space, and comfort:
• Well-appointed chef's kitchen with stainless-steel appliances (including dishwasher), ample bench space, and excellent storage
• Large meals and family room flowing effortlessly to the alfresco
• Under-main-roof alfresco fitted with heaters and a fan for all-season entertaining
• Timber-decked outdoor area positioned to take in serene park views—perfect for relaxing or entertaining
• Stunning below-ground, solar-heated swimming pool surrounded by elegant travertine paving
• Private backyard featuring a shade sail over the pool area—enhancing comfort on warm days
Luxurious Upstairs Master Retreat
The entire upper level is a private sanctuary designed exclusively for parents:
• Expansive master suite featuring elevated ceilings and a generous parents' retreat
• Large ensuite offering double china vanities, spa bath, oversized shower, and separate WC
• Private balcony overlooking tranquil parkland—an ideal spot to unwind
• His and hers walk-in robes providing exceptional storage
Family-Friendly Living
The minor bedroom wing is thoughtfully designed for comfort and practicality:
• Study nook positioned among the minor bedrooms—ideal for homework or home projects
• Bedroom 2 fitted with double robes
• Bedrooms 3 and 4 each featuring walk-in robes
________________________________________
Additional Highlights
• Upgraded LED lighting throughout
• Ducted reverse-cycle air conditioning
• Intercom system
• Built-in sound system
• Ducted vacuuming
• Smart wiring throughout
• Roller shutters
• Extensive storage throughout
• Skirting boards
• Cameras and alarm system for added security
• Solar panel system for energy efficiency
• Beautiful presentation inside and out
________________________________________
This is a rare opportunity to secure a home that truly ticks all the boxes—premium location, exceptional design, generous space, and luxury features throughout. Families seeking comfort, security, and an elevated lifestyle will fall in love with everything this outstanding property has to offer.
Don't miss your chance to make 9 Breeyla Rise your new home.
Contact Janey Pagels on 0408 901 858 today to arrange your private viewing.
Disclaimer:
This information is provided for general information purposes only and is based on information provided by the Seller and may be subject to change. No warranty or representation is made as to its accuracy and interested parties should place no reliance on it and should make their own independent enquiries.








 View more
View more View more
View more View more
View more View more
View more
