Contemporary style and sophistication will be in abundance for those lucky enough to get their hands on this Blakeview beauty. A striking modern facade and landscaped gardens instantly set the tone for your new home while the spacious layout, dream entertaining area and prized location only add to the appeal of this must-see abode.
Set right in the heart of the property is the luxe chef's kitchen with an oversized centre island, sleek stainless-steel appliances and a walk-in pantry. From here, you can overlook the light-filled family and dining room or step outside to the expansive covered alfresco with an outdoor kitchen, a fireplace and blinds.
Extending the living space even further is a separate theatre room where you can catch up on your latest TV show once the kids have gone to bed.
All four of the bedrooms are a great size including the main bedroom with a walk-in robe and an ensuite. The guest bedrooms are all treated to built-in robes and are within easy reach of the three-way main bathroom with a separate bath, shower, double vanity and water closet.
The long list of captivating features goes on to include a double garage, with internal access via the laundry, air-conditioning and ceiling fans, a fire pit in the backyard, a garden shed, security cameras, smart lighting, a sound system and so much more.
You will live within a modern, family-friendly neighbourhood close to Playford Primary School, Blakes Crossing Christian College, bustling shops, parks and a host of amenities.
Attractive features:
• Spacious four-bedroom two-bathroom home
• The front of the property features a modern facade and landscaped gardens
• Open plan kitchen, dining and family room
• Well-equipped kitchen with oversized island, large walk-in pantry, and plenty of cabinet storage
• Natural light floods the entire property
• There is a separate theatre room in the entry, perfect for a movie night
• Three good-sized bedrooms with built-in robes and with easy access to the main bathroom
• The master bedroom features a spacious walk-in closet and a beautiful ensuite for added convenience
• Main bathroom with a separate bath, shower, double vanity and water closet
• Separate laundry room with direct access to the garage
• In addition to air conditioning and ceiling fans, the property also includes security cameras, smart lighting and a sound system
• A double garage with plenty of storage space Large driveway for additional parking space
The outdoor area has a fire pit, a garden shed, and a BBQ, ideal for entertaining Playford Primary School, Blakes Crossing Christian College, bustling shops, parks and an array of amenities await you in this family-friendly neighbourhood
The nearby unzoned primary schools are Playford Primary School, Munno Para Primary School and Elizabeth Downs Primary School. The zoned secondary school is Craigmore High School and unzoned secondary school is Kaurna Plains School.
Information about school zones is obtained from education.sa.gov.au. The buyer should verify its accuracy in an independent manner.
Auction Pricing - In a campaign of this nature, our clients have opted to not state a price guide to the public. To assist you, please reach out to receive the latest sales data or attend our next inspection where this will be readily available. During this campaign, we are unable to supply a guide or influence the market in terms of price.
Vendors Statement: The vendor's statement may be inspected at our office for 3 consecutive business days immediately preceding the auction; and at the auction for 30 minutes before it starts.
RLA 278530
Disclaimer: As much as we aimed to have all details represented within this advertisement be true and correct, it is the buyer/ purchaser's responsibility to complete the correct due diligence while viewing and purchasing the property throughout the active campaign.
Ray White Norwood/Grange are taking preventive measures for the health and safety of its clients and buyers entering any one of our properties. Please note that social distancing will be required at this open inspection.
Property Details:
Council | Playford
Zone | HN - Hills Neighbourhood\\
Land | 540sqm(Approx.)
House | 288sqm(Approx.)
Built | 2015
Council Rates | $TBC pa
Water | $TBC pq
ESL | $TBC pa
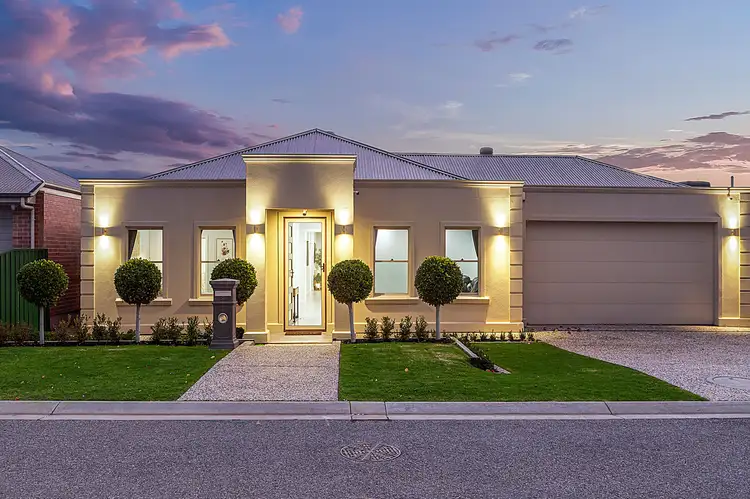
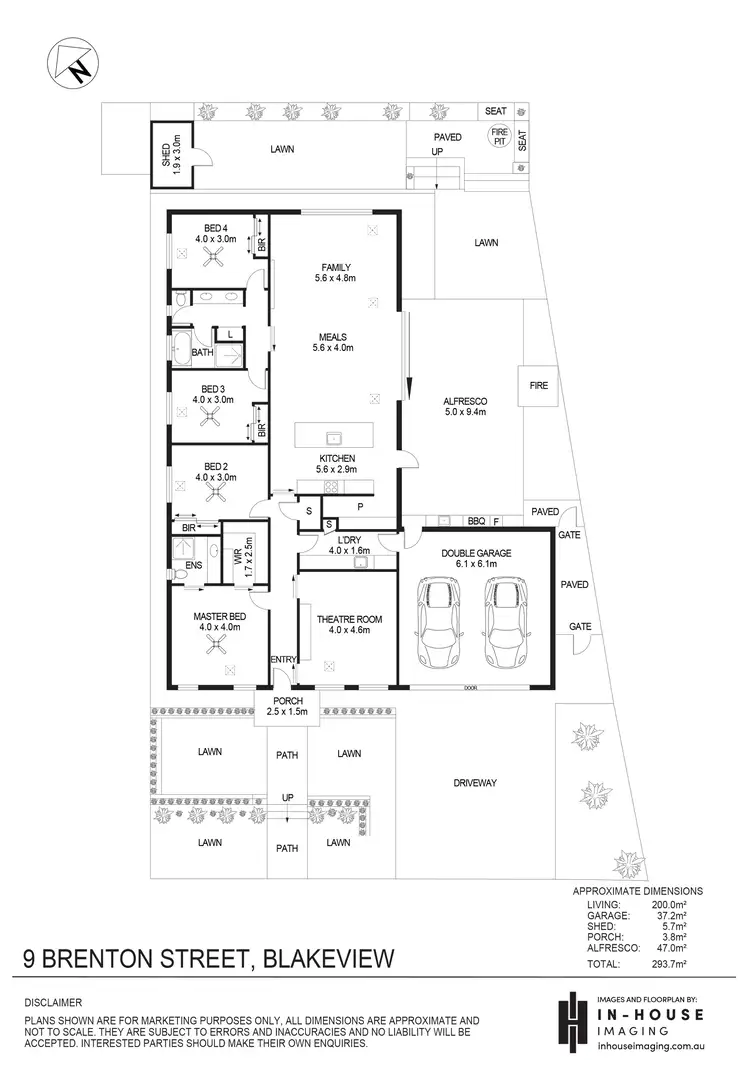
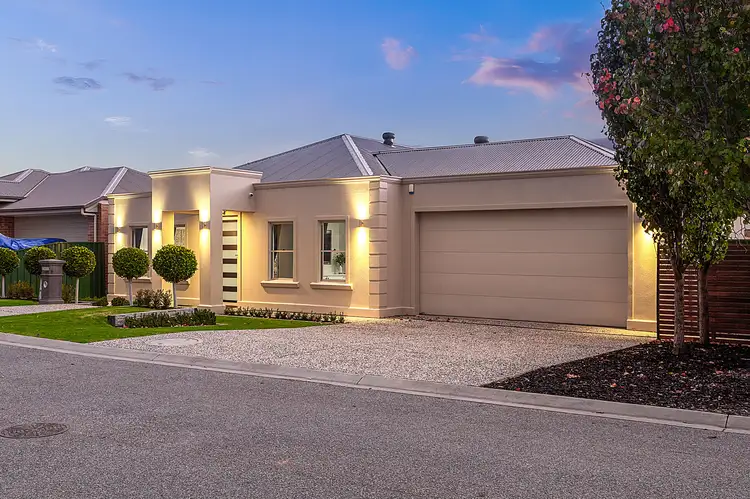
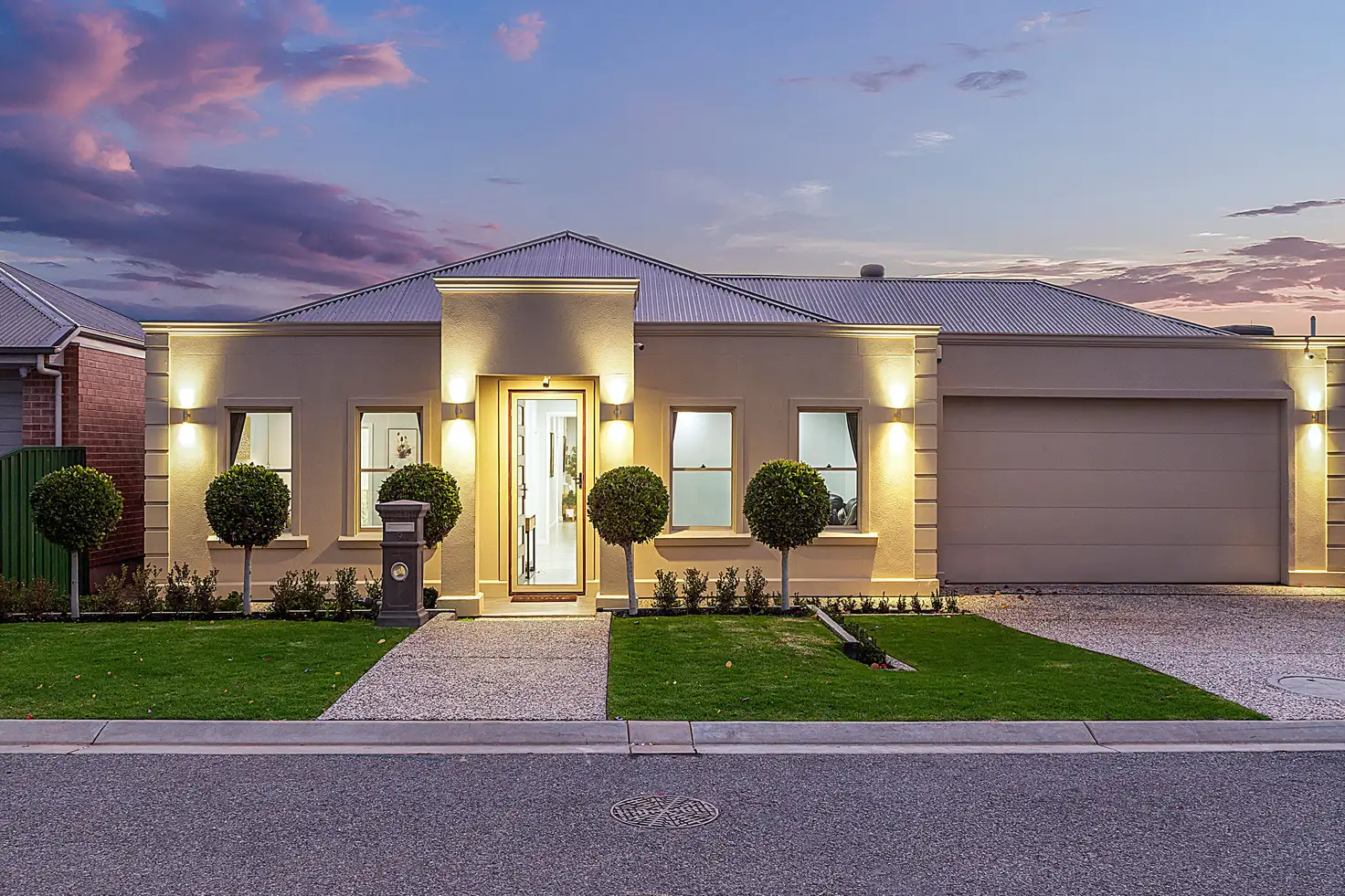


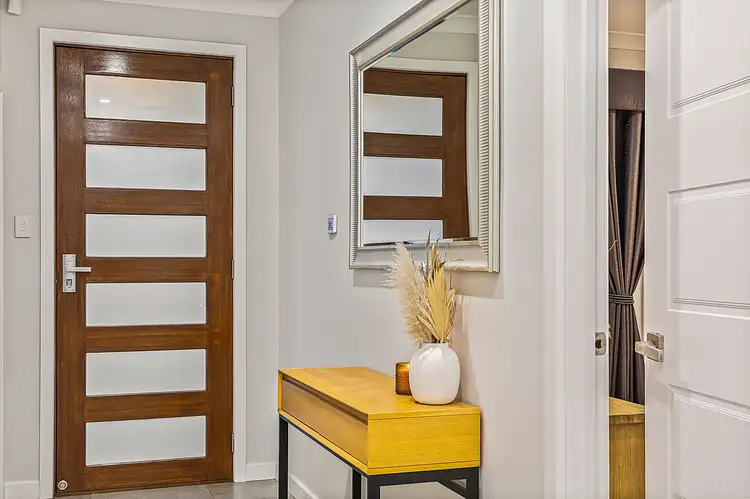
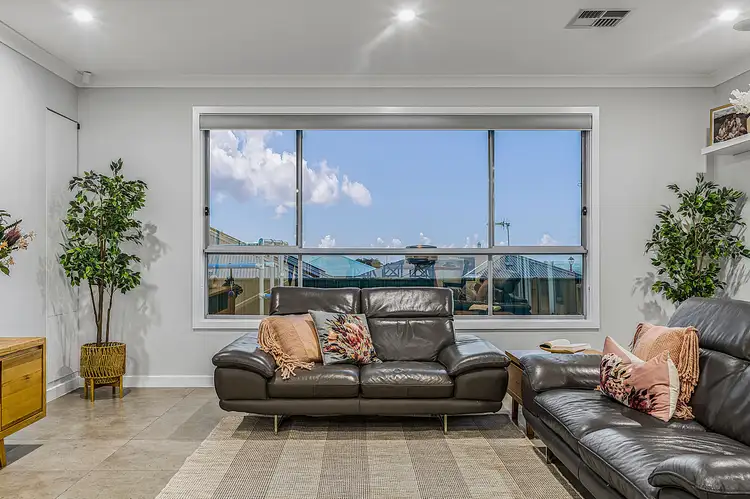
 View more
View more View more
View more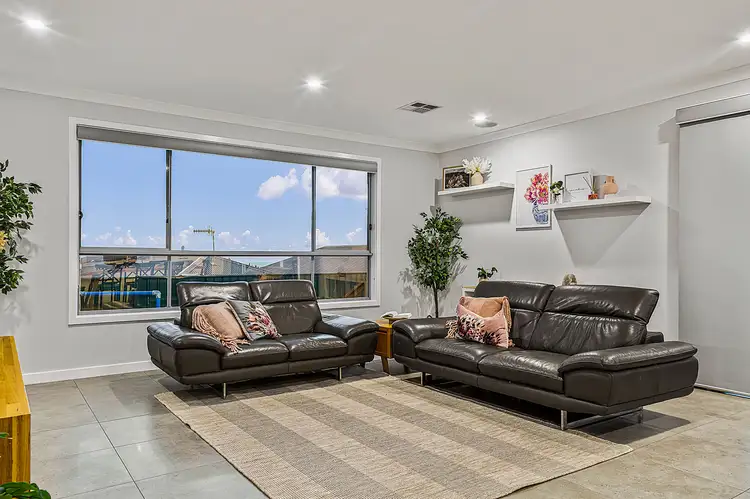 View more
View more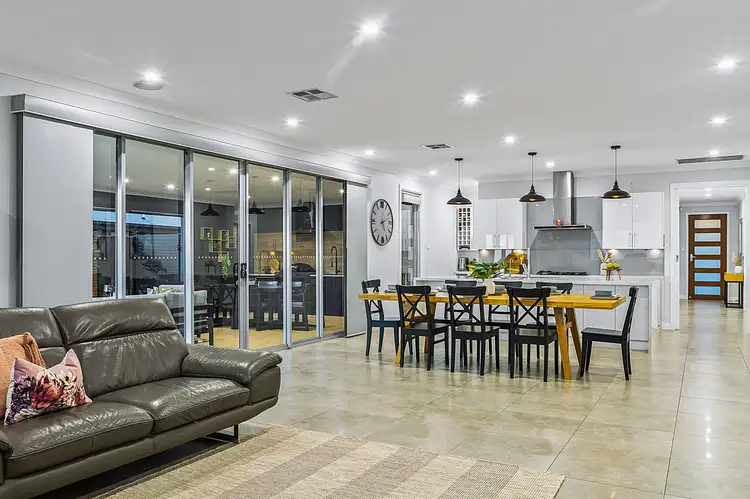 View more
View more
