#soldbyrick+tina
Enviably positioned, backing reserve, and set in the heights of what is considered one of the most prestigious streets in this highly sought after suburb, this magnificent two-storey residence invites you to experience opulent living with mesmerising northerly views, that encompass Telstra Tower, the lake, and beyond.
Imagine sipping your morning coffee or enjoying cocktails on the balcony while you soak in the spectacular panorama.
This is more than a house; it's a lifestyle where flexible design has been taken into account for your comfort and pleasure.
Although this home is already awe-inspiring, it's good to note that there's still scope to add your own updates if so desired. You will undoubtedly take pride in calling this address your own and relish the opportunity to add some of your own personal touches.
Boasting a grand facade that commands attention, this two-storey residence offers both space and excellence. Upon arrival, a sense of grandeur is immediately evident, with a new circular driveway and recent rendering adding a touch of modern elegance.
At the heart of the home, the newly renovated modern kitchen on the upper level beautifully connects with spacious living and a stunning conservatory that supports lavish parties and entertaining. A beautiful aspect and views add that extra special touch, to create magical moments and memories.
Superb french doors and windows survey the outdoors, and lead you to a beautifully landscaped backyard that boasts direct access to the walking trails of Oakey Hill Nature Reserve.
The possibilities here are numerous. Downstairs the original double garage and workshop has been converted and is currently utilised by the owner as a studio, with modern kitchenette.
The master bedroom, with its ideal access to the front balcony ensures that you wake up to abundant light and views, promoting a calm and tranquil ambience.
The alluring main bathroom on the upper level features a deep relaxing bathtub and convenient laundry chute, whilst an additional bathroom downstairs services the two bedrooms on the lower level.
Further enhanced by a double garage, and a versatile room with external access that is currently utilised as a gym, residents will appreciate the option to configure to suit.
Providing immense possibilities and an incomparable lifestyle close to Canberra Hospital, Woden Westfield, commercial precincts, restaurants, clubs, transport hub, and positioned within a sought after school catchment area, don't let this opportunity pass you by.
To arrange an inspection or discuss in further detail, contact Rick and Tina Meir on 0408 588 770.
features:
.an aspirational address with mesmerising views
.close to an array of popular amenities, Canberra Hospital, commercial precincts and within a sought-after school catchment area
.set in the heights, backing reserve, with direct access to walking trails
.flexible two-storey design offering versatility to suit large groups and families
.the original double garage and workshop has been converted and is currently utilised by the owner as a studio with kitchenette (unapproved).
.new circular driveway
.recently rendered exterior
.recently installed double-glazed windows (to some windows)
.solar panels
.beautifully renovated modern kitchen featuring under-floor heating, electric cooking and dishwasher
.spacious living areas enhanced by french windows and doors, that include a stunning conservatory that supports decadent parties and entertaining
.master bedroom with direct access to the front balcony and views
.main bathroom upstairs featuring a laundry chute, and separate WC for convenience with additional bathroom on the lower level that services the bedrooms on the ground floor.
.split-system air conditioning units in the upstairs living room and studio
.a versatile room with external access, currently utilised as a gym, but lends itself to a range of options.
.double garage with auto doors
.framed by beautifully established gardens and large block
.sought-after school catchment area (Alfred Deakin High School, Canberra College)
.fine details (all approximate):
.living area: 316m2
The information contained in this advertisement is derived from sources we deem reliable. However; we cannot provide any guarantees or warranties regarding the information supplied. Buyers are encouraged to conduct and rely exclusively on their own enquiries.
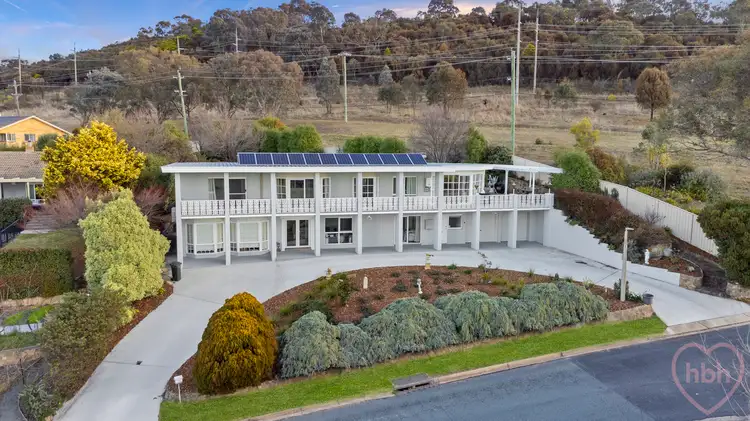
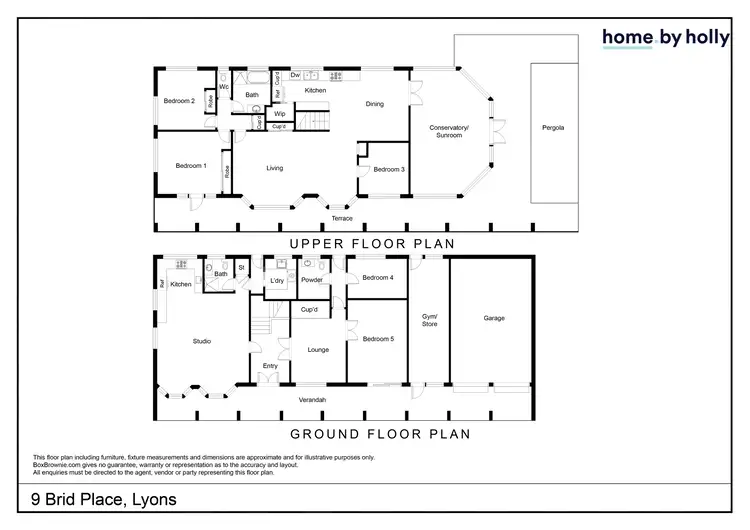
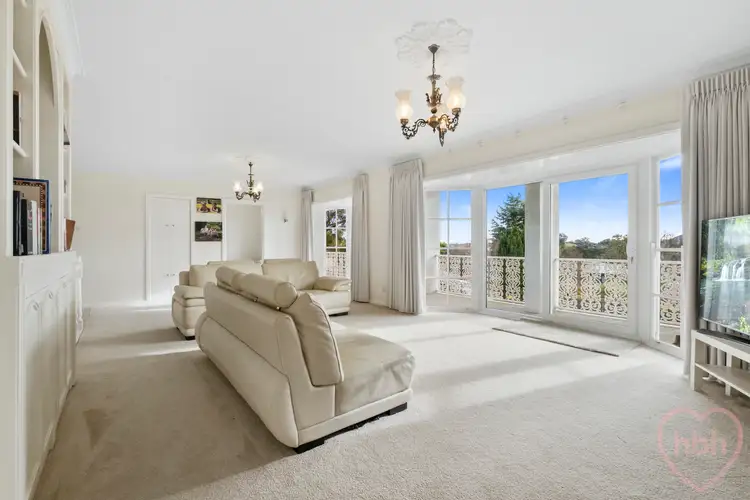
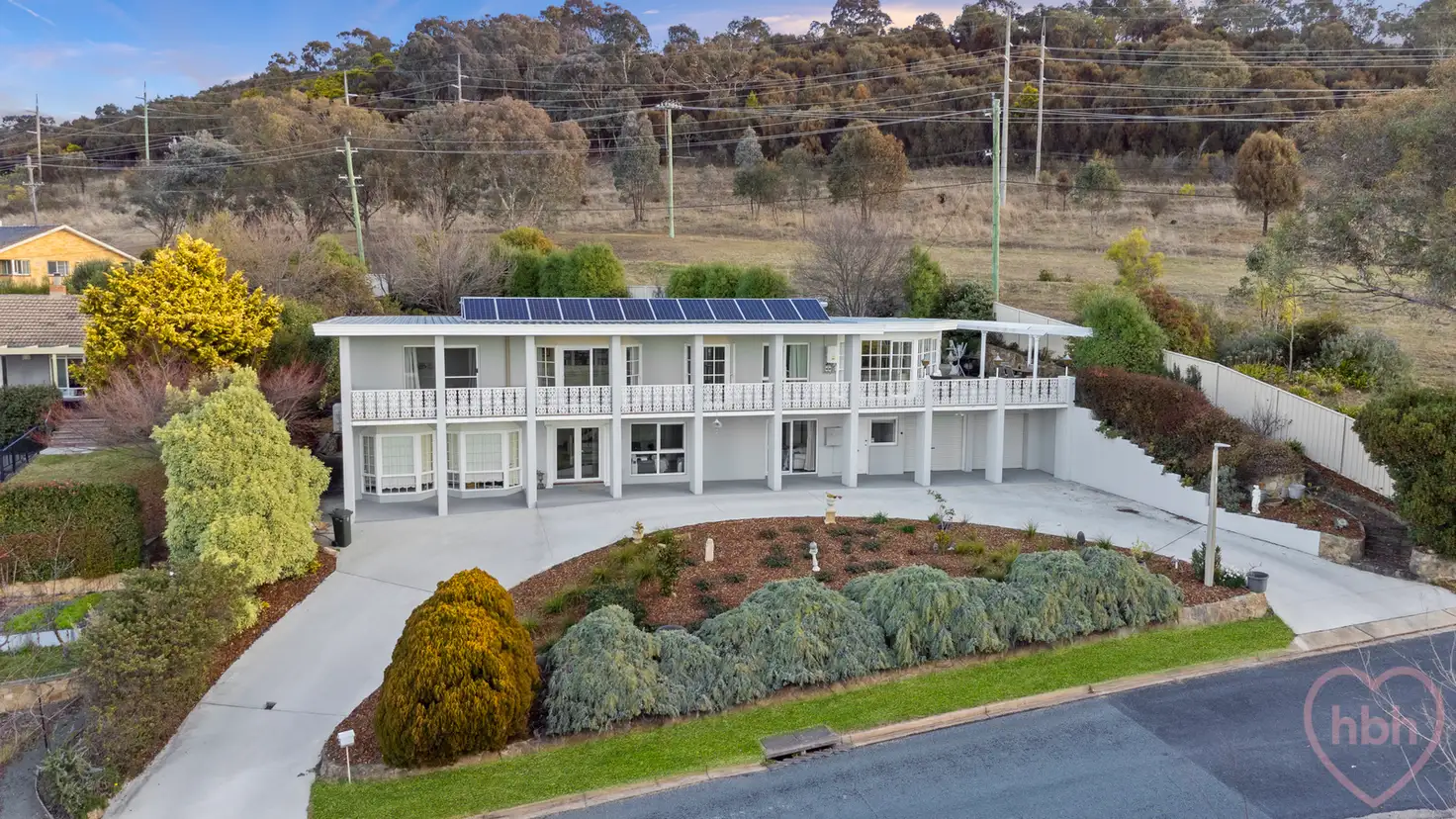


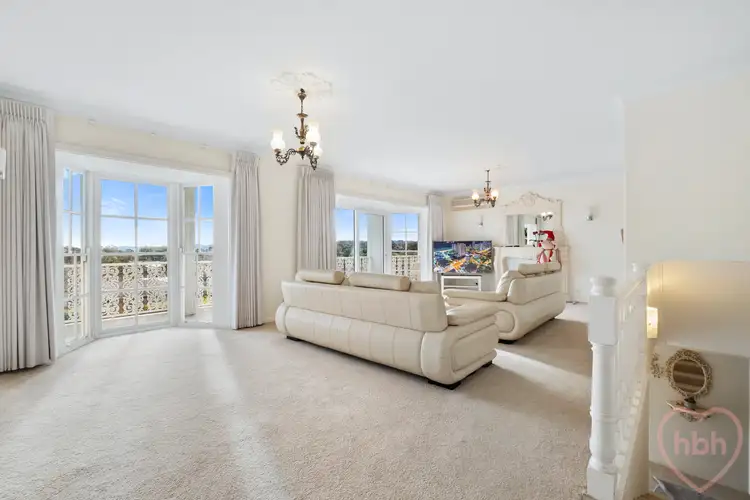
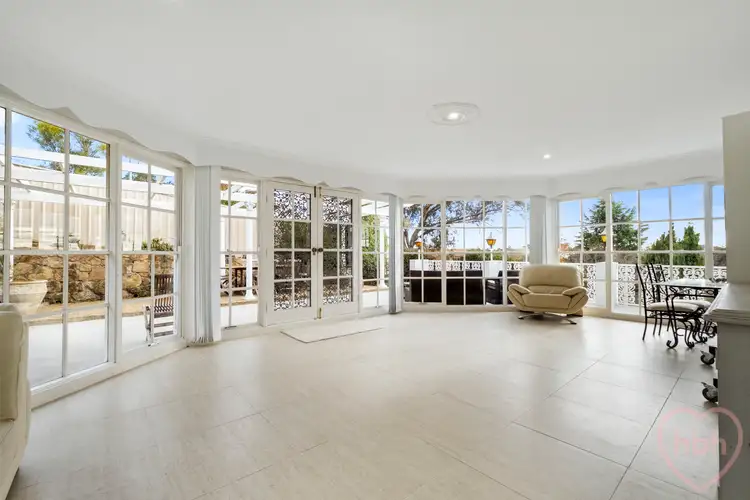
 View more
View more View more
View more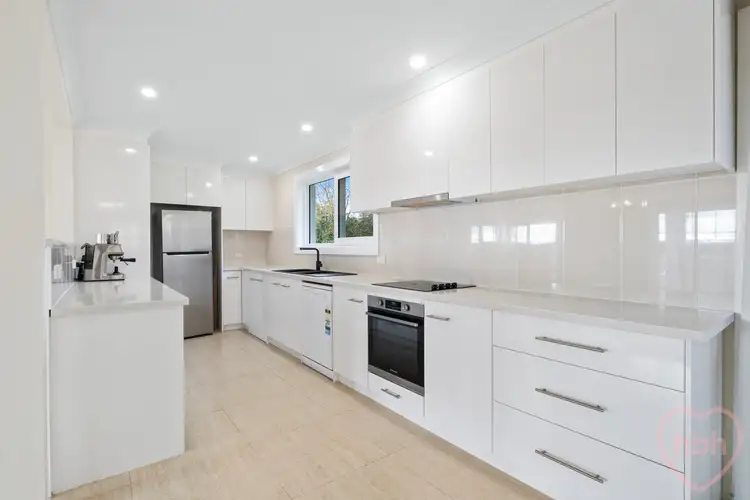 View more
View more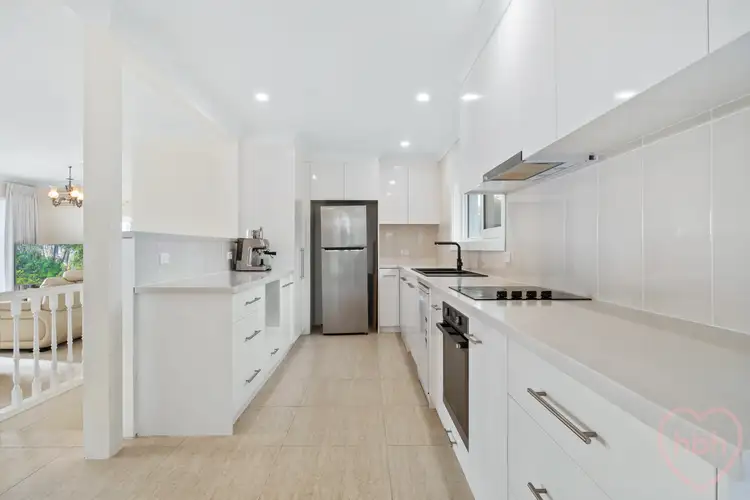 View more
View more
