Price Undisclosed
4 Bed • 2 Bath • 10 Car • 2180m²
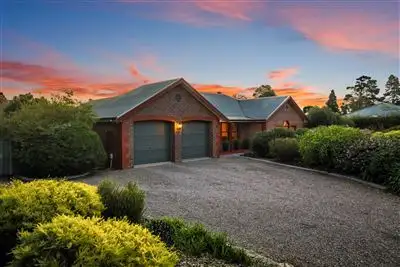
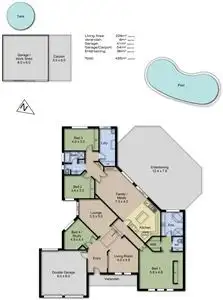
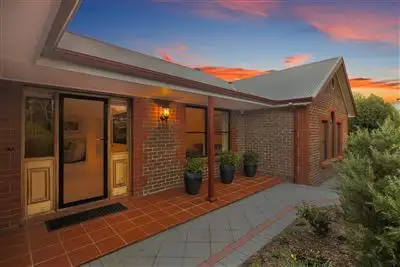
+21
Sold



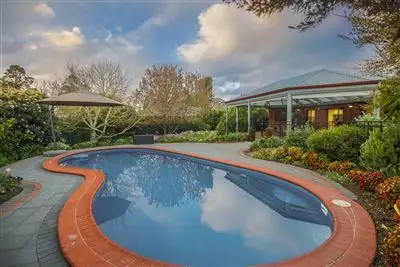

+19
Sold
9 Brideson Road, Strathalbyn SA 5255
Copy address
Price Undisclosed
- 4Bed
- 2Bath
- 10 Car
- 2180m²
House Sold on Mon 28 Nov, 2016
What's around Brideson Road
House description
“Sure to Impress...”
Property features
Other features
Tenure: Freehold Property condition: Excellent Property Type: House House style: Conventional, Enviro friendly home (Enviro friendly home details: 5Kw Solar System) Garaging / carparking: Internal access, Double lock-up, Auto doors (Number of remotes: 2), Off street Construction: Brick veneer Joinery: Timber, Aluminium Roof: Colour bond Insulation: Walls, Ceiling Walls / Interior: Gyprock Flooring: Tiles and Carpet Window coverings: Drapes, Blinds (Timber, Venetian) Electrical: TV points, TV aerial Property Features: Safety switch, Smoke alarms Chattels remaining: Blinds, Fixed floor coverings, Light fittings, Stove, TV aerial, Curtains Kitchen: Designer, Open plan, Dishwasher, Separate cooktop, Separate oven, Rangehood, Double sink, Breakfast bar, Gas bottled, Pantry and Finished in (Granite, Laminate) Living area: Formal dining, Separate living, Formal lounge, Open plan Main bedroom: Double and Walk-in-robe Bedroom 2: Double and Built-in / wardrobe Bedroom 3: Double and Built-in / wardrobe Bedroom 4: Double Additional rooms: Family, Media Main bathroom: Bath, Separate shower, Exhaust fan Laundry: Separate Workshop: Separate, Combined Views: Private Aspect: West, East Outdoor living: Entertainment area (Covered, Paved), Spa, Garden, BBQ area (with lighting, with power), Verandah Fencing: Fully fenced Land contour: Flat Grounds: Manicured, Backyard access Garden: Garden shed (Number of sheds: 1) Sewerage: Common effluent Locality: Close to shops, Close to transport, Close to schoolsLand details
Area: 2180m²
Interactive media & resources
What's around Brideson Road
 View more
View more View more
View more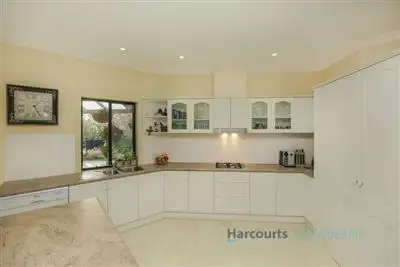 View more
View more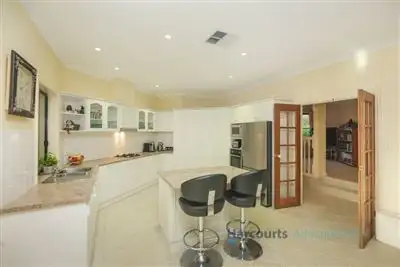 View more
View moreContact the real estate agent

Sam Oborn
Harcourts Adelaide Hills
0Not yet rated
Send an enquiry
This property has been sold
But you can still contact the agent9 Brideson Road, Strathalbyn SA 5255
Nearby schools in and around Strathalbyn, SA
Top reviews by locals of Strathalbyn, SA 5255
Discover what it's like to live in Strathalbyn before you inspect or move.
Discussions in Strathalbyn, SA
Wondering what the latest hot topics are in Strathalbyn, South Australia?
Similar Houses for sale in Strathalbyn, SA 5255
Properties for sale in nearby suburbs
Report Listing
