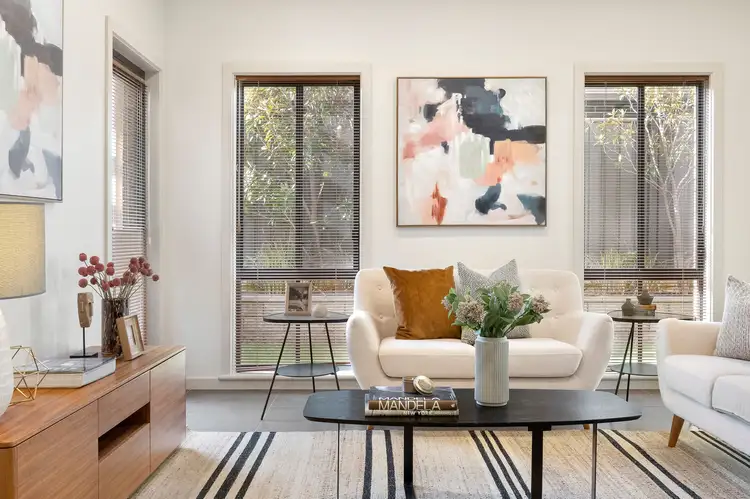Quietly nestled on an easy care, corner allotment of 412m², this stylish 2008 constructed, 2 storey residence offers a comfortable, easy care lifestyle that will appeal to busy professional and executive families who demand the best.
Boasting 3 living areas, 3 bathrooms and 4 bedrooms across a clever modern layout, home is perfect for those who like to entertain at home and enjoy the outdoors without the hassles of constant garden maintenance.
Sleek tiled floors, fresh neutral tones and LED downlights fly across the ground floor living areas, offering a refined and sophisticated decor, ideal for contemporary living.
A central formal lounge provides a great spot to receive your guests or relax and enjoy the ambience, while a large L-shaped open plan living/dining room provides a great casual space with a quality appointed kitchen overlooking.
Kitchen features include composite stone bench tops, wide double sink, crisp and modern cabinetry, stainless steel appliances, generous pantry space, ample overheads and a wide island breakfast bar.
Step seamlessly from indoors to out with bifold doors opening to a decked alfresco portico, a great spot to dine outside overlooking the lush low maintenance rear yard.
Upstairs features a third living area at the stairwell landing, an ideal spot for the kids and teens to get their 'own space.
4 generous bedrooms will accommodate the larger family. A guest suite to the ground floor features walk-in robe and ensuite bathroom, as does the upstairs master bedroom which also boasts a private balcony.
Ducted reverse cycle air-conditioning ensure your year-round comfort, enhanced by a 5 kW solar system with Tesla battery backup.
Briefly:
* Stylish executive residence sited on generous corner allotment
* Easy care block of 412m² with established gardens and synthetic lawns
* 3 separate living areas, 3 bathrooms and 4 bedrooms
* Central formal lounge with French doors to entertaining deck
* Large L-shaped living/dining room with modern kitchen overlooking
* Kitchen features composite stone bench tops, wide double sink, crisp and modern cabinetry, stainless steel appliances, generous pantry space, ample overheads and a wide island breakfast bar
* Dual bifold doors from both dining and living to decked alfresco portico
* Lush, synthetic lawn covered rear yard with established gardens
* All 4 bedrooms of generous proportion, all with robe amenities
* Ground floor guest bedroom with walk-in robe and ensuite
* First-floor master bedroom with walk-in robe, ensuite and private balcony
* Bedrooms 3 & 4 with built-in robes
* Upstairs retreat/games room
* Ground floor powder room
* Ducted reverse cycle air-conditioning
* Double garage with auto panel lift door (rear access roller door)
* 5 kW solar system with Tesla battery backup
* Under stair storage
* Refreshing modern design
Perfectly located in the modern Blackwood Park Estate and sited amongst other quality executive homes. There are numerous walking trails and reserves for your daily fitness and exercise, including a community lake and playground just around the corner. Blackwood Shopping Centre and commercial hub is just down the road, or enjoy the close convenience of world class shopping at Westfield Marion.
The zoned primary school is Blackwood Primary School while the zoned secondary school is Blackwood High School, both within easy reach. Quality private schools in the area include St Peters & Our Saviour Lutheran Schools, Pilgrim School and St John's Grammar School.
Zoning information is obtained from www.education.sa.gov.au Purchasers are responsible for ensuring by independent verification its accuracy, currency or completeness.
Ray White Norwood are taking preventive measures for the health and safety of its clients and buyers entering any one of our properties. Please note that social distancing will be required at this open inspection.
Property Details:
Council | Mitcham
Zone | GN - General Neighbourhood\\
Land | 412sqm(Approx.)
House | 248sqm(Approx.)
Built | 2008
Council Rates | $TBC pa
Water | $TBC pq
ESL | $TBC pq








 View more
View more View more
View more View more
View more View more
View more
