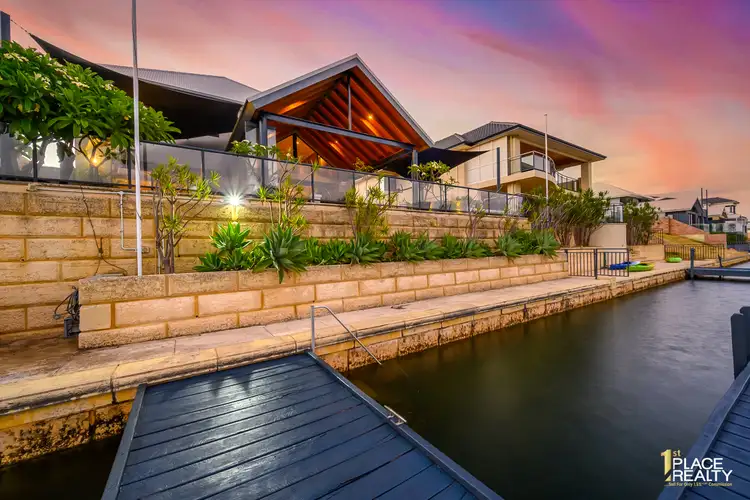Located in a quiet cul-de-sac on the waterfont, but walking distance to shops and restaurants, sits this stunning two-storey 4 bedroom, 3 bathroom house. Designed by Webb & Browne-Neaves to be both luxurious but also practical; this huge home offers the very best in high-class living, with spacious, cleverly-designed multiple living areas to suit everyone, beit owner or guest.
With its own private jetty and delightful views across the water, this home oozes with opulence and luxury.
Boasting a huge open plan kitchen, dining and lounge area with magnificent, soaring 2- storey-high ceilings, overlooked by the upstairs mezzanine level above. Complete with sparkling pool, huge gabled outdoor entertaining area, 2 additional courtyards and your very own private jetty on the water, this truly is one of the finest properties on the market and inspection is a must.
So many of its wonderful features include:
*Super-sized upstairs master bedroom with views over the water; Luxaflex plantation shutters; ensuite with double vanity, huge two person spa bath, shower, separate WC; and huge L-Shaped, walk-in wardrobe
*Large carpeted multi-purpose mezzanine floor area at top of staircase overlooks the lounge below and jetty – could be used as a reading lounge, study area or a comfortable space for some gentle morning yoga – the choice is yours.
Kitchen has views over the water and out to the pool and patio. In addition, it has:
*Stone bench tops;
*plentiful storage with floor to ceiling soft close cupboards and drawers;
*Double fridge recess with plumbing for water and ice makers;
*Breakfast stowaway hatch;
*Breakfast bar
*5 burner stainless steel cooktop, rangehood and 900mm oven;
*stainless steel built in dishwasher;
*double kitchen sink with water filter tap
Theatre room:
*Recessed ceiling housing dimmable LED downlights
*Projector housing in ceiling
*Large projector screen in recessed wall
*External black-out shutters
*Tri-fold plantation shutters for privacy from hallway
Secondary bedrooms and guest bedroom:
*Downstairs guest bedroom, currently used as a study, has a double built in robe and is also semi ensuite with access to the adjoining two-way guest bathroom.
*Two king-sized secondary bedrooms are also upstairs, off the wide corridor. Both bedrooms have built in robes and one is semi-ensuite to the large adjacent two-way family bathroom
*Upstairs balcony at the end of the hallway overlooking the cul-de-sac
Outside:
*Triple car garage with roller shutter access to rear courtyard (wide enough for trailers, small boats etc) also offers expansive storage cupboards behind floor-to-ceiling sliding doors and a shoppers entry to hallway inside
*Sparkling below ground pool with water feature and provision for pool-heating and shade sail
*High gabled patio with downlights
*Poured limestone surrounds
*Expansive views over the water
*Folding glass doors at side of patio provide protection from wind or wet weather or can be opened to allow the breeze to flow
*Low maintenance, landscaped garden beds and small feature pond
*two additional courtyards – one nearest garage has a hot and cold water outdoor shower
*freshly painted jetty
*lockable pedestrian side access as well as the “drive through” access from garage to courtyard
Other features:
*Ducted, reverse cycle, zoned air conditioning
*21 solar electricity panels with 5KW Frontius Inverter
*Large laundry from kitchen with access to rear; laundry tub set in large counter top; additional overhead cupboard storage; plus HUGE walk-in linen press
*dimmable LED downlights throughout
*Luxaflex blinds and plantation shutters throughout
*Ducted valet vacuum
*Security Alarm
*Intercom system
*High ceilings throughout
*Double linen press/storage cupboard upstairs in addition to storage in laundry
*Blackbutt hardwood flooring throughout all main areas and plush carpets to all bedrooms, theatre room and mezzanine floor
*Security screens to waterfront alfresco and road front door and upstairs balcony
*Tinted windows throughout
*extra wide driveway
*Gas HWS
*Built 2005
*Block size: 684m2
*living area:306m2
Please call Alice on 0447 121 241 to arrange a private inspection by appointment.
Disclaimer: This information is provided for general information purposes only and is based on information provided by the Seller(s) and may be subject to change. 1st Place Realty and its Representatives make no warranty as to the accuracy of the information provided herein. Interested parties are therefore advised to make their own independent inquiries.
Property Code: 44








 View more
View more View more
View more View more
View more View more
View more
