Nestled at the end of a tranquil cul-de-sac, this upcoming masterpiece is set to redefine modern living. Presenting a high-quality build, this dual key residence promises the epitome of comfort, style, and investment potential.
Key Features:
Dual Key Design: Enjoy the versatility of dual living with complete separation between the two units, providing privacy and flexibility for both occupants or maximizing your rental returns.
Prime Location: Elevated in a north-facing position, bask in the warmth of natural sunlight throughout the day. The serene cul-de-sac setting ensures a peaceful retreat, creating the ideal ambiance for your dream home.
Spacious Lot: Situated on a generous 973m2 lot, there's ample space for outdoor activities, landscaping, or potential future developments. The possibilities are as vast as the lot itself.
Investment Gem: A fantastic opportunity for astute investors! This property promises a high yield, and being brand new, it opens doors to significant depreciation benefits. Secure your financial future with this savvy investment.
Quality Fixtures and Fittings:
Indulge in the finer details of this residence, meticulously finished with high-quality materials. The turn-key design ensures a hassle-free move-in experience, with features including stainless steel appliances, elegant stone benchtops, and custom cabinetry. Enjoy the comfort of insulation throughout, creating an energy-efficient and cozy living environment.
Living Options:
Experience the ultimate in lifestyle flexibility with the dual living options this residence offers. Perfect for generating dual income streams, live in one unit while renting out the other, or create a haven for a blended family seeking harmonious cohabitation within their private spaces.
Investor's Delight:
With completion expected by the end of January 2024, this property represents a rare chance to be part of a vibrant community while enjoying the benefits of a new, expertly crafted residence. The dual key design ensures multiple income streams or a comfortable living space with the option to generate rental income.
High Yield Potential:
The strategic location, coupled with the unique dual key layout, positions this property as an attractive prospect for maximizing rental returns. Capitalize on the growing demand for well-designed, contemporary living spaces.
Blended Family Haven:
This residence is thoughtfully designed to cater to the evolving needs of modern families. Ideal for blended families, each unit provides a private sanctuary, allowing for harmonious cohabitation while maintaining individual space and privacy.
Your New Home Awaits:
Step into a world of luxury, where thoughtful design meets modern convenience. Be the first to experience the comfort and elegance that this dual key residence has to offer.
Don't Miss Out:
This is your chance to own a piece of paradise in a thriving community. Act now to secure this high-quality, dual key residence.
Contact us today for more details and to arrange an exclusive preview. Your dream home and smart investment await!
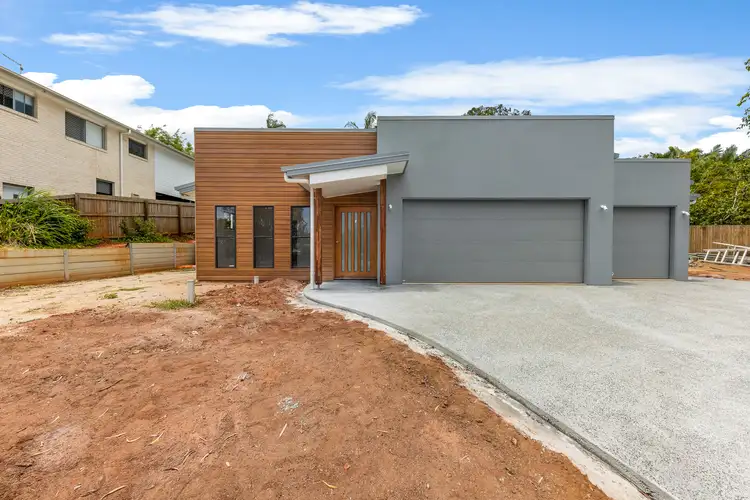
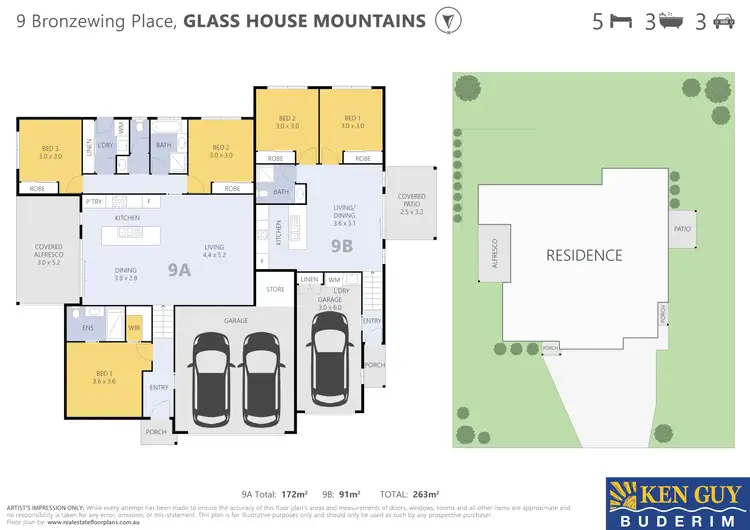
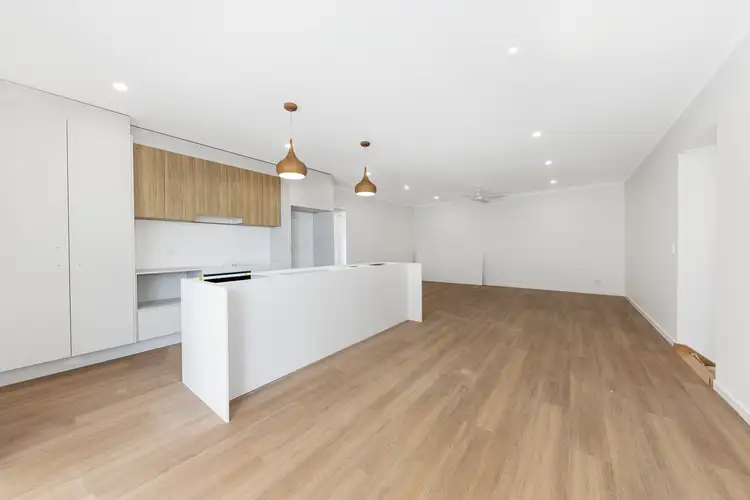
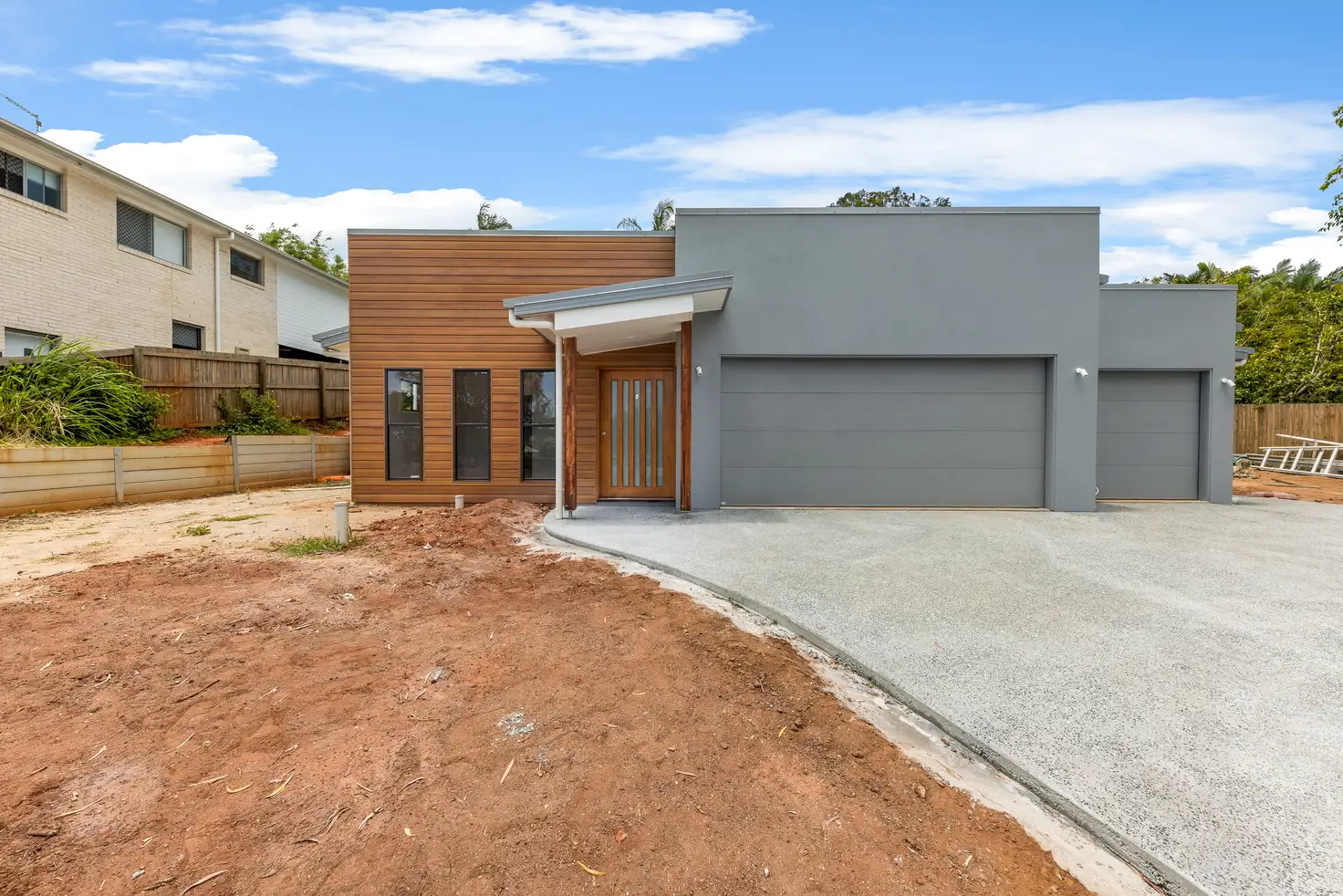


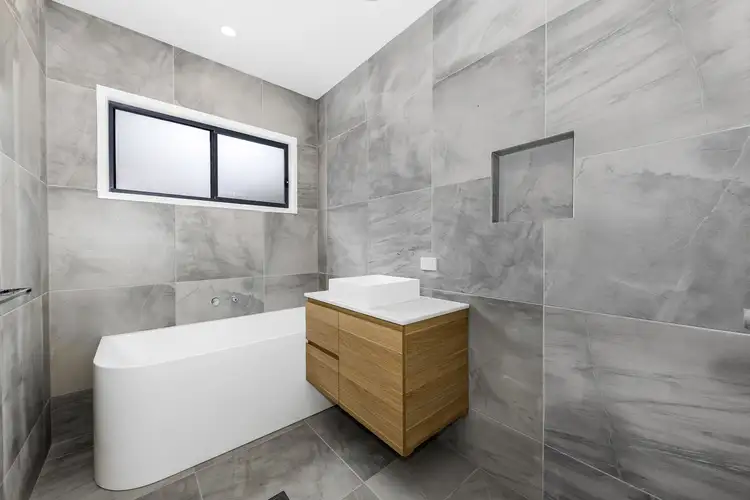
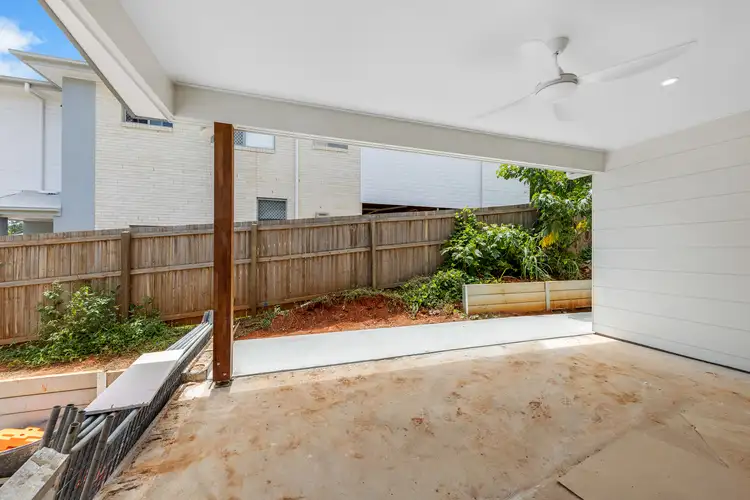
 View more
View more View more
View more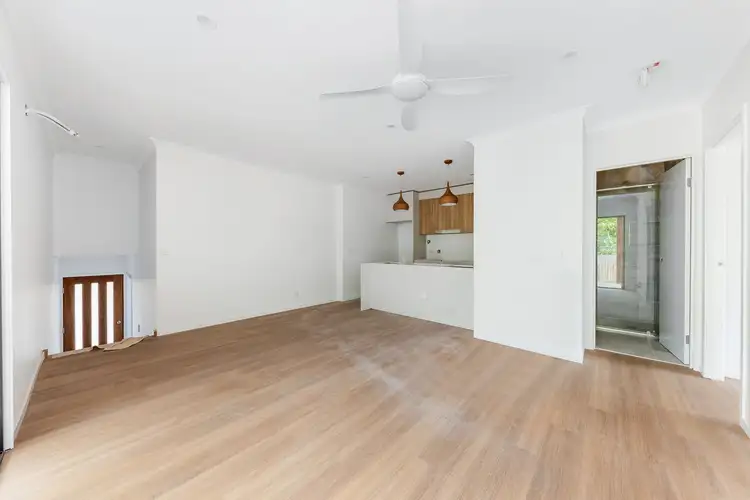 View more
View more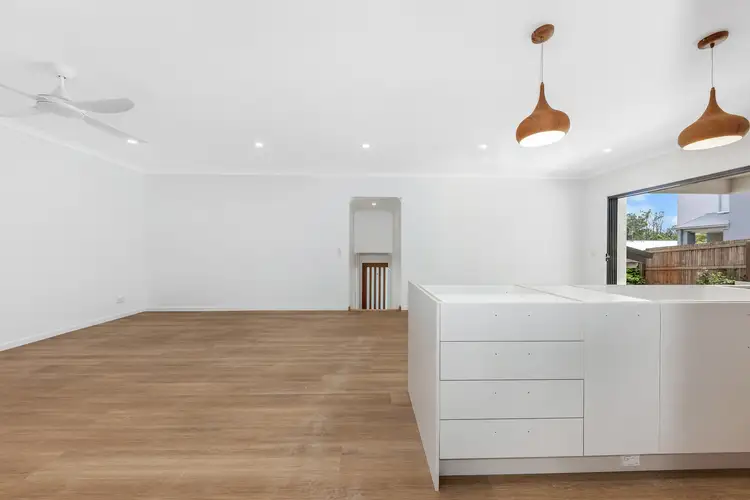 View more
View more
